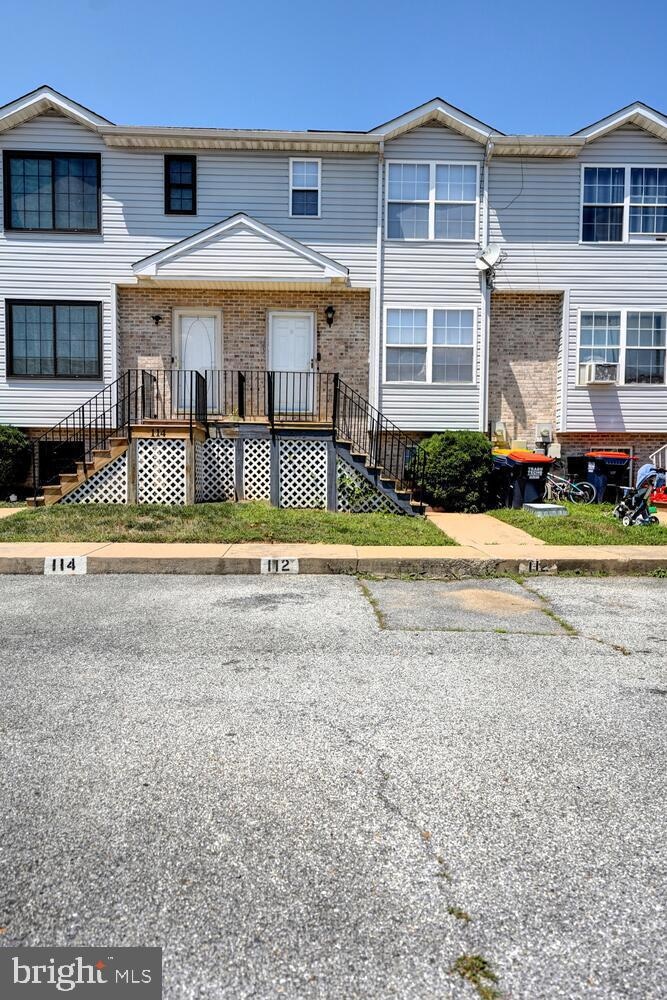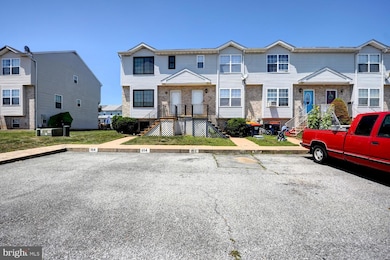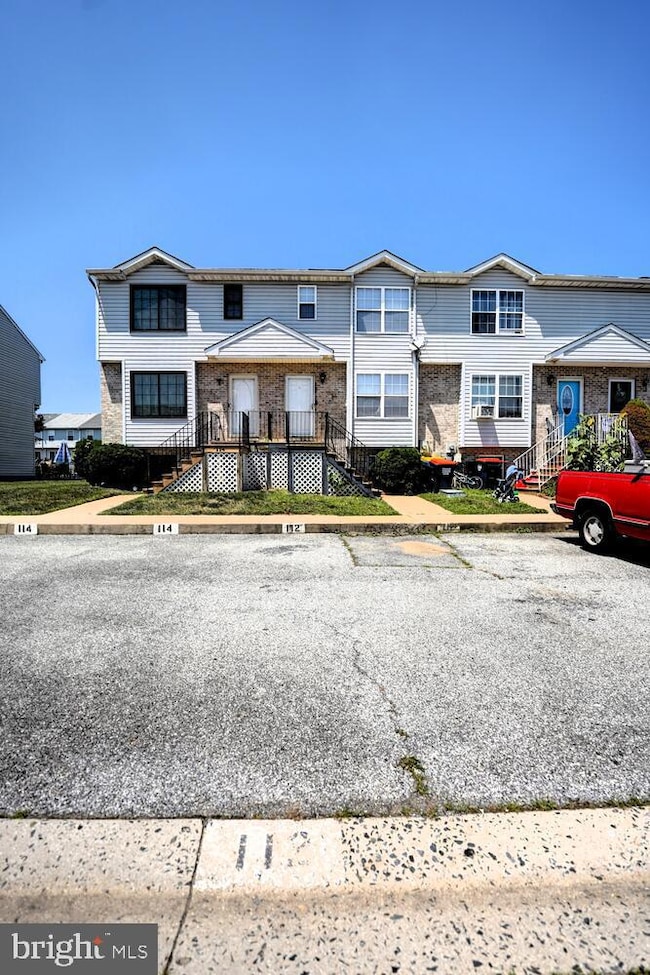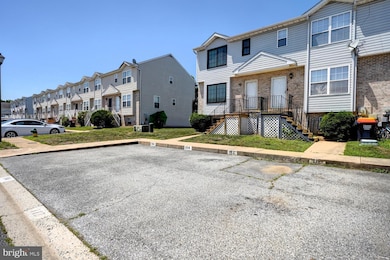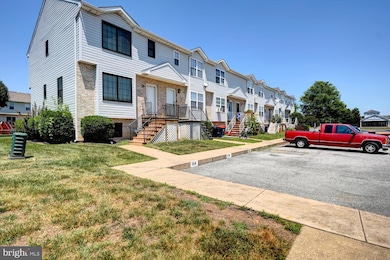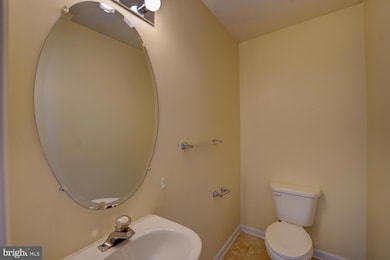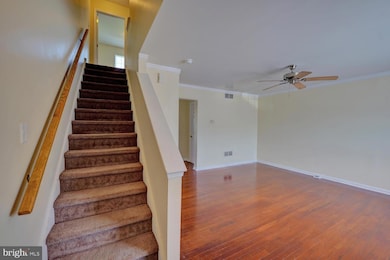112 Rosie Dr Middletown, DE 19709
Highlights
- Midcentury Modern Architecture
- Appoquinimink High School Rated A
- Forced Air Heating and Cooling System
About This Home
Welcome to 112 Rosie Drive, a well-maintained home located in a quiet and established neighborhood in Middletown, Delaware. This property features a spacious layout with multiple bedrooms and bathrooms, an open main living area, and a nicely sized yard. Conveniently situated near schools, shopping, dining, and major commuter routes, this home offers both comfort and accessibility.
We look forward to having you as one of our valued tenants! Our company provides a property manager for you to contact at all times as well as a software system for reporting maintenance situations 24/7. Your customized move-in packet holds all the information you need to make your tenancy successful. No application is required before viewing the home. Any licensed realtor in the State of Delaware can show you the property. The property owner requires the following:
1) A credit score of 625 or higher
2) They do a national eviction and criminal record check on anyone 18 and older.
3)The application fee is $50 per applicant.
ONCE YOU SEE THE PROPERTY, we will need: 1) 2 months' worth of pay stubs or a job offer letter, or proof of any verifiable income such as child support, social security, pension, etc., 2)Photo ID, 3) A signed application which can be found on our 1stClassProperties website. Utilities will be put in your name, and to move in, you need one month's rent for the security deposit and the first month's rent. We hope to earn your business!
Listing Agent
Emma Stricker
First Class Properties License #RS0039841 Listed on: 07/17/2025
Townhouse Details
Home Type
- Townhome
Est. Annual Taxes
- $1,536
Year Built
- Built in 2002
Lot Details
- 2,178 Sq Ft Lot
Parking
- Driveway
Home Design
- Midcentury Modern Architecture
- Brick Exterior Construction
- Combination Foundation
- Aluminum Siding
- Vinyl Siding
Interior Spaces
- 1,150 Sq Ft Home
- Property has 2 Levels
- Basement
Bedrooms and Bathrooms
- 3 Main Level Bedrooms
- 3 Full Bathrooms
Utilities
- Forced Air Heating and Cooling System
- Electric Water Heater
Listing and Financial Details
- Residential Lease
- Security Deposit $1,800
- 12-Month Lease Term
- Available 7/17/25
- Assessor Parcel Number 23-024.00-262
Community Details
Overview
- Middletown Village Subdivision
Pet Policy
- No Pets Allowed
Map
Source: Bright MLS
MLS Number: DENC2085004
APN: 23-024.00-262
- 509 Aidone Dr
- 476 W Harvest Ln
- 1023 Bunker Hill Rd
- 715 Dairy Dr
- 114 Foxtail Ln
- 429 Sundial Ln
- 307 Obelisk Ln
- 107 Gazebo Ln
- 73 Springmill Dr
- 574 Whispering Trail
- 577 Whispering Trail
- 326 Marldale Dr
- 66 Springmill Dr
- 51 Springmill Dr
- 718 Pergola Ln
- 107 E Green St
- 310 Elizabeth St
- 1167 Bunker Hill Rd
- 1 Brady Cir
- 5165 Summit Bridge Rd
- 132 Rosie Dr
- 178 Liborio Dr
- 410 N Ramunno Dr
- 1600 Lake Seymour Dr
- 4 Hogan Cir
- 250 Celebration Ct
- 103 Patriot Dr
- 2 N Cummings Dr
- 185 Tywyn Dr
- 103 Trupenny Turn
- 160 Gillespie Ave
- 328 Norwalk Way
- 403 Wilmore Dr
- 1 Nighthawk Dr
- 226 Mingo Way
- 1607 Crane Ln
- 1147 Cardigan Rd
- 2717 van Cliburn Cir
- 303 N Bayberry Pkwy
- 1806 S Pollock Way
