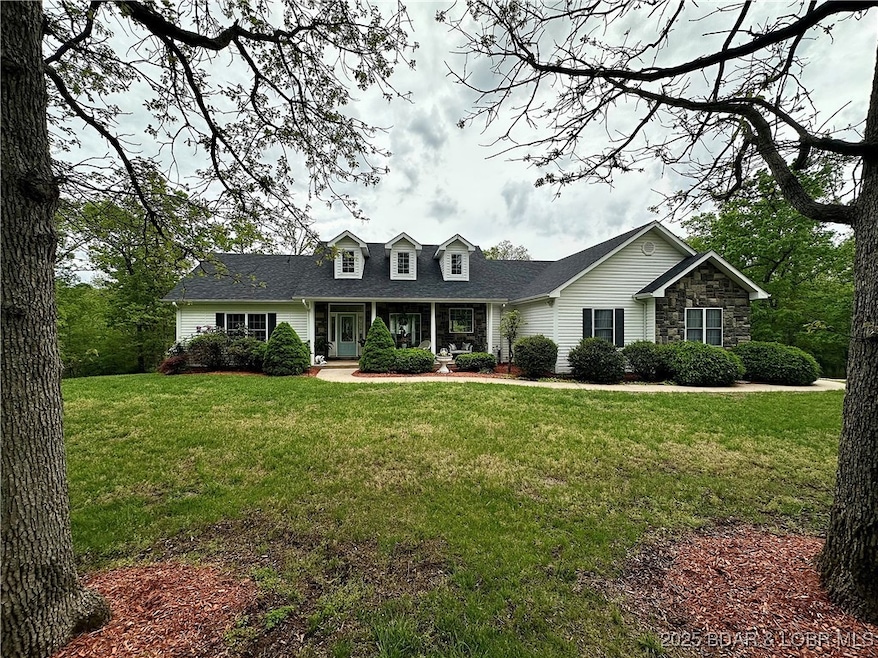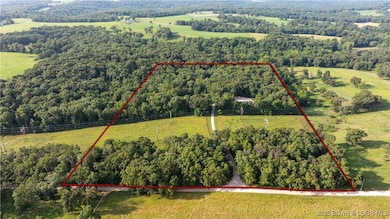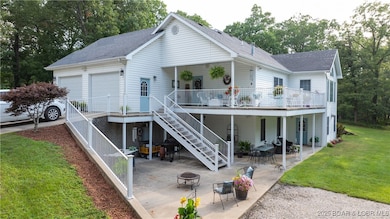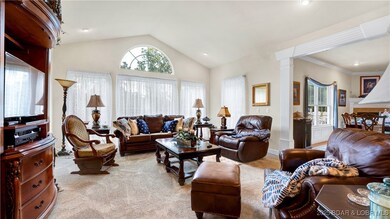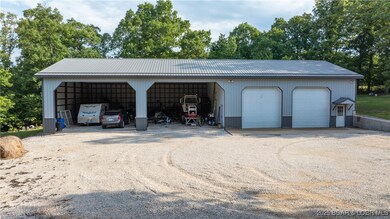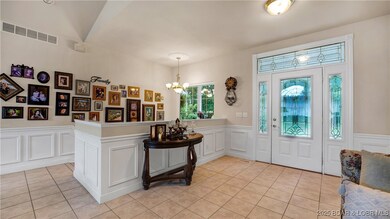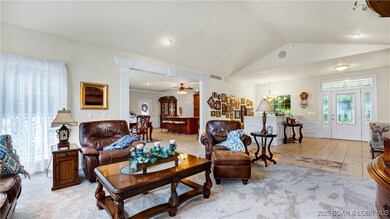
Estimated payment $4,304/month
Highlights
- 12 Acre Lot
- Wooded Lot
- Hydromassage or Jetted Bathtub
- Deck
- Vaulted Ceiling
- Attic
About This Home
Welcome to your slice of country paradise nestled within 12 acres of pure serenity and landscape beauty!. Situated perfectly--only minutes from Highway 54 with easy access to Lake of the Ozarks, Eldon or Jefferson City. Attention to detail is everywhere in this adorable farmhouse with 2 fireplaces and custom wood features throughout. Upper level has open living room, dining room, and chef's kitchen with large covered and uncovered porch--perfect spot to enjoy morning coffee or afternoon tea overlooking the beautiful landscaping. Relax in your main level master suite with beautiful soaking tub and make-up vanity. Lower level offers family room with kitchenette and two spacious guest bedrooms with large walk-out patio to the flat back yard perfect for large events. The large detached shop/garage offers tons of space for all of your toys to enjoy the 12 acres of open and wooded land. Additional adjacent 28 acres available if you need more room to roam. Roof on house was replaced in 2024.
Listing Agent
EXP Realty, LLC Brokerage Phone: (866) 224-1761 License #2017006034 Listed on: 04/14/2025

Home Details
Home Type
- Single Family
Est. Annual Taxes
- $1,955
Year Built
- Built in 2002 | Remodeled
Lot Details
- 12 Acre Lot
- Kennel
- Open Lot
- Wooded Lot
Parking
- 4 Car Garage
- Carport
- Running Water Available in Garage
- Heated Garage
- Insulated Garage
- Workshop in Garage
- Garage Door Opener
- Gravel Driveway
Home Design
- Brick or Stone Mason
- Poured Concrete
- Shingle Roof
- Architectural Shingle Roof
- Vinyl Siding
Interior Spaces
- 3,239 Sq Ft Home
- 2-Story Property
- Wired For Sound
- Vaulted Ceiling
- Ceiling Fan
- 2 Fireplaces
- Gas Fireplace
- Tile Flooring
- Storm Doors
- Washer and Dryer Hookup
- Attic
Kitchen
- Stove
- Range
- Microwave
- Dishwasher
- Built-In or Custom Kitchen Cabinets
- Disposal
Bedrooms and Bathrooms
- 3 Bedrooms
- Walk-In Closet
- Hydromassage or Jetted Bathtub
- Walk-in Shower
Finished Basement
- Walk-Out Basement
- Basement Fills Entire Space Under The House
Outdoor Features
- Deck
- Covered patio or porch
- Separate Outdoor Workshop
- Outdoor Storage
Utilities
- Forced Air Heating and Cooling System
- Heating System Uses Propane
- Heat Pump System
- Private Water Source
- Well
- Water Softener is Owned
- Lagoon System
Additional Features
- Low Threshold Shower
- Outside City Limits
Listing and Financial Details
- Assessor Parcel Number 057036000000010000
Map
Home Values in the Area
Average Home Value in this Area
Tax History
| Year | Tax Paid | Tax Assessment Tax Assessment Total Assessment is a certain percentage of the fair market value that is determined by local assessors to be the total taxable value of land and additions on the property. | Land | Improvement |
|---|---|---|---|---|
| 2024 | $1,893 | $40,740 | $1,280 | $39,460 |
| 2023 | $1,893 | $40,740 | $1,280 | $39,460 |
| 2022 | $1,894 | $40,740 | $1,280 | $39,460 |
| 2021 | $1,895 | $40,740 | $1,280 | $39,460 |
| 2020 | $1,816 | $38,580 | $1,280 | $37,300 |
| 2019 | $1,819 | $38,580 | $1,280 | $37,300 |
| 2018 | $1,857 | $38,580 | $1,280 | $37,300 |
| 2017 | $1,792 | $39,340 | $1,240 | $38,100 |
| 2016 | $1,766 | $39,340 | $0 | $0 |
| 2015 | -- | $39,340 | $0 | $0 |
| 2012 | -- | $41,050 | $0 | $0 |
Property History
| Date | Event | Price | Change | Sq Ft Price |
|---|---|---|---|---|
| 06/19/2025 06/19/25 | For Sale | $949,900 | +26.7% | $293 / Sq Ft |
| 05/30/2025 05/30/25 | Price Changed | $749,900 | -1.3% | $232 / Sq Ft |
| 05/19/2025 05/19/25 | For Sale | $759,900 | -- | $235 / Sq Ft |
Mortgage History
| Date | Status | Loan Amount | Loan Type |
|---|---|---|---|
| Closed | $545,000 | Credit Line Revolving | |
| Closed | $212,375 | Credit Line Revolving | |
| Closed | $197,000 | Unknown |
Similar Homes in Eldon, MO
Source: Bagnell Dam Association of REALTORS®
MLS Number: 3576906
APN: 057036000000010000
- 51 Hall Store Rd
- 19 Hazelwood Rd
- 129 Vaughan Rd
- 11 Copperhead Rd
- 720 Oak Bend Rd
- 58 Aztec Ln
- TBD Willow Rd
- 3 Willow Rd
- 21 Winston Ln
- 40 Walnut Ct
- 380 Oak Hill Forest Dr
- 0 Oak Hill Forest Dr Unit 3579332
- TBA Oak Hill Forest Dr
- TBD Oak Hill Forest Dr
- 151 Oak Hill Forest Dr
- 180 Oak Hill Forest Dr
- 20 Eagle View Ln
- 124 Hays Dr
- 145 Oak Bend Rd Unit 1
- 1062 Mace Rd
- 128 Hawk Cir
- 1442 Nichols Rd Unit Heron Bay B-206
- 1145 Nichols Rd
- 2681 State Road Tt
- 873 State Rd
- 226 Deer Valley Rd Unit 226
- 732 Bonaire Rd
- 732 Bonaire Rd
- 4627 Shepherd Hills Rd
- 4907 Scruggs Station Rd
- 4904 Charm Ridge Dr
- 810 Wildwood Dr
- 1001 Madison St
- 920 Millbrook Dr
- 2111 Dalton Dr
- 1111 Jefferson St Unit A
- 1122 Madeline St
- 2700 Cherry Creek Ct
