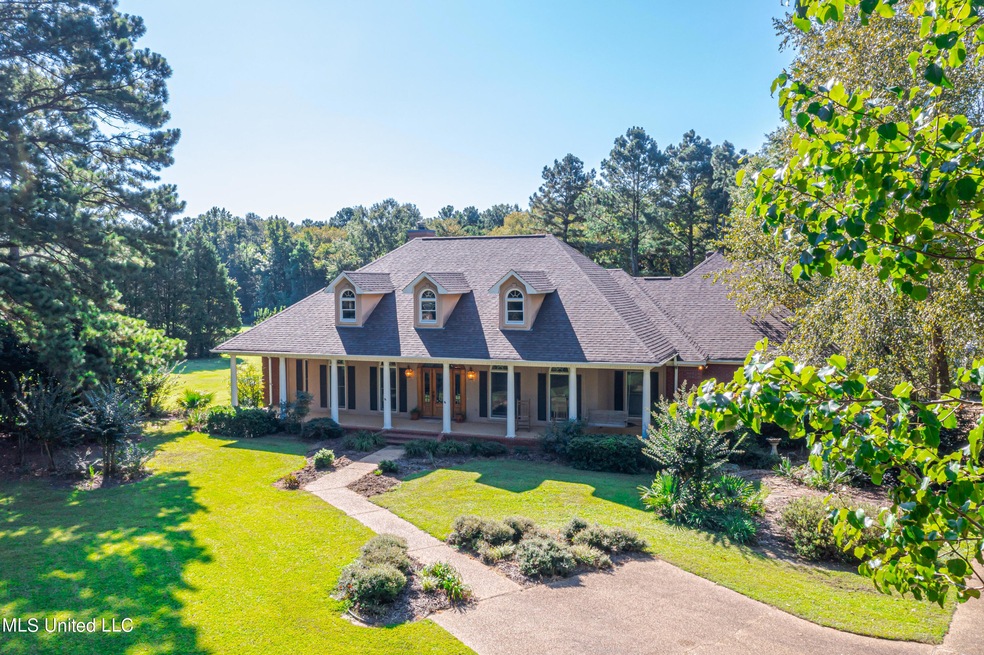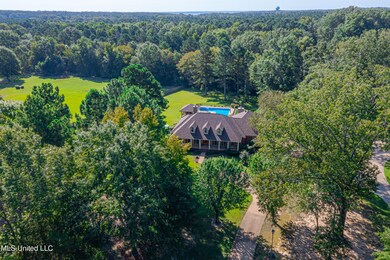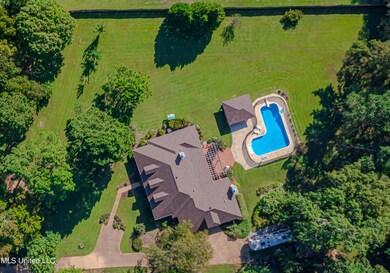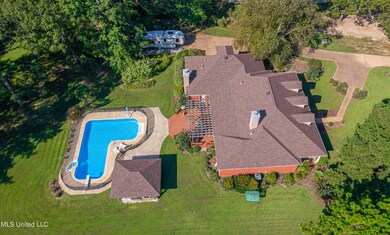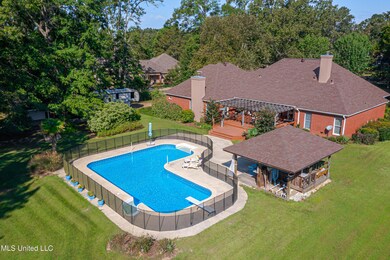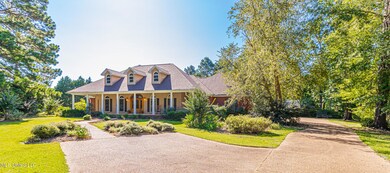
112 Saddle Creek Cove Canton, MS 39046
Highlights
- In Ground Pool
- Fireplace in Bedroom
- Wooded Lot
- Madison Avenue Upper Elementary School Rated A
- Deck
- Traditional Architecture
About This Home
As of November 2022WELCOME TO 112 SADDLE CREEK COVE!!
Welcome to this rare find in Madison County. Only 4 miles back to Kroger. Located on nearly 2 acres this home is a garden's dream. Gather your spring and summer fruits from the mature and producing blueberry bushes, pear trees and apple trees. The property provides flowers for fresh cutting nearly all year round. Spring brings Daylilies, crocus, Spirea , white and pink Azaleas and Mock Orange. Summer is bursting with color as the Lantana ,Crepe Myrtles , Roses and Hydrangeas bloom. Late fall and winter are still colorful with Camelia and red berried Heavenly Bamboo. It is simply beautiful all year round . The home is located at end of private cul de sac . Home features 4 bedrooms and 3.5 bathrooms, split plan with a great bonus room upstairs. There is a covered back porch looking onto deck and gazebo. The back deck is great for watching the migrating humming birds and deer that stroll from the woods at back of lot. For the hobbyist , there is a workshop/ mancave . Shaded almost all day long, it is great place to build things or watch sports. A great place for relaxing. Home features many updates , new roof (2019), new hot water heaters ( 2020), new furnace ( 2020) , new pool pump motors ( 2020 ) and pool fence added (2020).
Home Details
Home Type
- Single Family
Est. Annual Taxes
- $3,358
Year Built
- Built in 1993
Lot Details
- 1.75 Acre Lot
- Cul-De-Sac
- Wooded Lot
HOA Fees
- $25 Monthly HOA Fees
Parking
- 3 Car Attached Garage
- Parking Pad
- Side Facing Garage
- Garage Door Opener
Home Design
- Traditional Architecture
- Brick Exterior Construction
- Slab Foundation
- Asphalt Shingled Roof
Interior Spaces
- 3,364 Sq Ft Home
- 1.5-Story Property
- Central Vacuum
- Built-In Desk
- Bookcases
- High Ceiling
- Ceiling Fan
- Gas Log Fireplace
- Blinds
- Entrance Foyer
- Den with Fireplace
- Storage
Kitchen
- Breakfast Bar
- Walk-In Pantry
- Double Oven
- Electric Oven
- Cooktop
- Recirculated Exhaust Fan
- Microwave
- Disposal
Flooring
- Wood
- Carpet
- Ceramic Tile
Bedrooms and Bathrooms
- 4 Bedrooms
- Primary Bedroom on Main
- Fireplace in Bedroom
- Split Bedroom Floorplan
- Dual Closets
- Walk-In Closet
- Double Vanity
- Separate Shower
Pool
- In Ground Pool
- Saltwater Pool
- Vinyl Pool
Outdoor Features
- Deck
- Patio
- Separate Outdoor Workshop
- Front Porch
Schools
- Madison Avenue Elementary School
- Madison Middle School
- Madison Central High School
Utilities
- Central Heating and Cooling System
- Water Heater
- Septic Tank
- High Speed Internet
Community Details
- Saddle Creek Estates Subdivision
- The community has rules related to covenants, conditions, and restrictions
Listing and Financial Details
- Assessor Parcel Number 072a-02a-009-00-00
Ownership History
Purchase Details
Home Financials for this Owner
Home Financials are based on the most recent Mortgage that was taken out on this home.Purchase Details
Home Financials for this Owner
Home Financials are based on the most recent Mortgage that was taken out on this home.Purchase Details
Home Financials for this Owner
Home Financials are based on the most recent Mortgage that was taken out on this home.Purchase Details
Home Financials for this Owner
Home Financials are based on the most recent Mortgage that was taken out on this home.Purchase Details
Purchase Details
Home Financials for this Owner
Home Financials are based on the most recent Mortgage that was taken out on this home.Similar Homes in Canton, MS
Home Values in the Area
Average Home Value in this Area
Purchase History
| Date | Type | Sale Price | Title Company |
|---|---|---|---|
| Warranty Deed | -- | -- | |
| Warranty Deed | -- | -- | |
| Warranty Deed | -- | None Listed On Document | |
| Warranty Deed | -- | None Available | |
| Warranty Deed | -- | None Available | |
| Interfamily Deed Transfer | -- | None Available | |
| Interfamily Deed Transfer | -- | None Available |
Mortgage History
| Date | Status | Loan Amount | Loan Type |
|---|---|---|---|
| Open | $460,000 | New Conventional | |
| Previous Owner | $50,000 | Balloon | |
| Previous Owner | $150,000 | New Conventional | |
| Previous Owner | $166,811 | Future Advance Clause Open End Mortgage | |
| Previous Owner | $163,983 | Future Advance Clause Open End Mortgage | |
| Previous Owner | $320,000 | New Conventional | |
| Previous Owner | $20,000 | Credit Line Revolving | |
| Previous Owner | $300,000 | New Conventional | |
| Previous Owner | $250,000 | Unknown |
Property History
| Date | Event | Price | Change | Sq Ft Price |
|---|---|---|---|---|
| 11/10/2022 11/10/22 | Sold | -- | -- | -- |
| 09/29/2022 09/29/22 | Pending | -- | -- | -- |
| 09/24/2022 09/24/22 | For Sale | $575,000 | +27.8% | $171 / Sq Ft |
| 06/16/2014 06/16/14 | Sold | -- | -- | -- |
| 06/09/2014 06/09/14 | Pending | -- | -- | -- |
| 03/25/2014 03/25/14 | For Sale | $450,000 | -- | $130 / Sq Ft |
Tax History Compared to Growth
Tax History
| Year | Tax Paid | Tax Assessment Tax Assessment Total Assessment is a certain percentage of the fair market value that is determined by local assessors to be the total taxable value of land and additions on the property. | Land | Improvement |
|---|---|---|---|---|
| 2024 | $5,716 | $61,676 | $0 | $0 |
| 2023 | $5,716 | $61,676 | $0 | $0 |
| 2022 | $3,511 | $41,117 | $0 | $0 |
| 2021 | $3,358 | $39,468 | $0 | $0 |
| 2020 | $3,387 | $39,784 | $0 | $0 |
| 2019 | $3,387 | $39,784 | $0 | $0 |
| 2018 | $3,387 | $39,784 | $0 | $0 |
| 2017 | $2,758 | $33,000 | $0 | $0 |
| 2016 | $2,758 | $33,000 | $0 | $0 |
| 2015 | $2,758 | $33,000 | $0 | $0 |
| 2014 | $3,117 | $36,871 | $0 | $0 |
Agents Affiliated with this Home
-
Janet Spain

Seller's Agent in 2022
Janet Spain
Crye-Leike
(601) 201-7353
83 Total Sales
-
Jason Blancas
J
Buyer's Agent in 2022
Jason Blancas
eXp Realty
(769) 230-7979
12 Total Sales
-
Linda Graham

Seller's Agent in 2014
Linda Graham
Coldwell Banker Graham
(601) 291-0306
84 Total Sales
-
Julie Bishop

Buyer's Agent in 2014
Julie Bishop
Crye-Leike
(601) 624-9292
191 Total Sales
Map
Source: MLS United
MLS Number: 4029665
APN: 072A-02A-009-00-00
- 584 Cherry Rose Ln
- 106 Wethersfield Dr
- 589 N Old Canton Rd
- 104 Carrington Dr
- 879 N Old Canton Rd
- 141 Clarkdell Rd
- 174 Clarkdell Rd
- 204 Summit Dr
- 610 Old Rice Rd
- 402 Ironwood Place
- 0 Old Rice Rd Unit 22320205
- 416 N Old Canton Rd
- 213 Ironwood Plantation Blvd
- 634 Twin Harbor Place
- 543 Trace View Rd
- 504 Ironwood Ct
- 108 Oak Ridge Cir
- 229 12 Oaks Rd
- 0 Channel Cir
- 181 Ironwood Plantation Blvd
