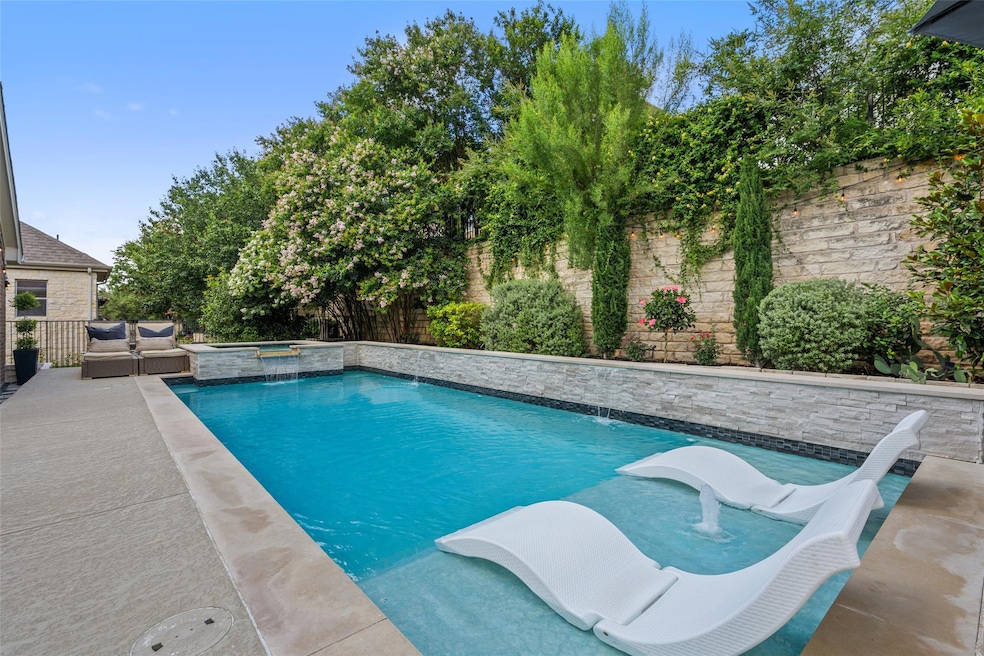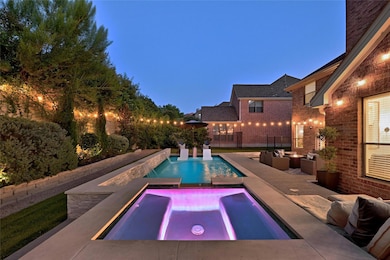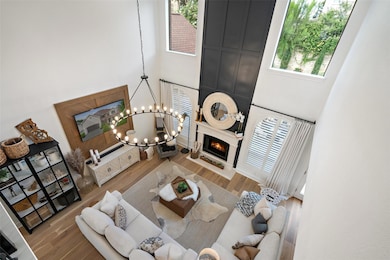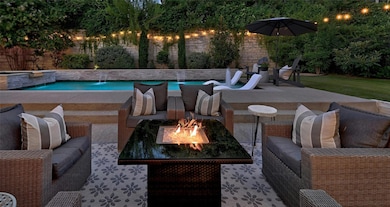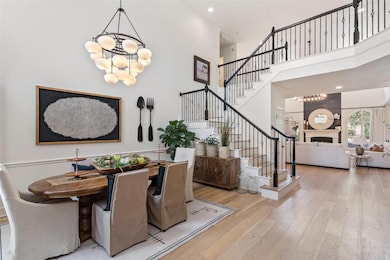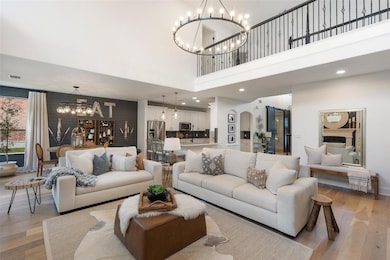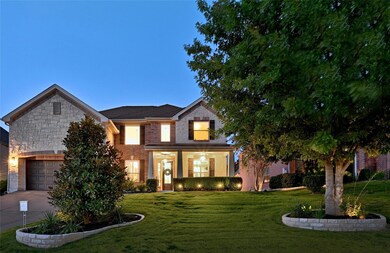
112 Sebastians Run Austin, TX 78738
Estimated payment $7,470/month
Highlights
- Fitness Center
- In Ground Pool
- Open Floorplan
- Lakeway Elementary School Rated A-
- Gated Community
- View of Hills
About This Home
Located within the gated community of the Ridge at Alta Vista, this luxurious designer home has been updated from top to bottom. High-end finishes and thoughtful design elements create an inviting interior while a stunning and contemporary POOL with water sheers and SPA make the backyard a place to make memories. Inside, warm European oak flooring paves the way throughout the main level with distinctive features like custom millwork, waterfall quartz kitchen counter, and designer tile backsplash. The main level hosts a private office with custom barn doors, two dining spaces, and an open kitchen and family room. Also on the main level is the primary bedroom, a luxurious retreat with an enormous walk-in closet and high ceilings. Updated lighting and fixtures adorn the spa bathroom. A fully renovated and highly functional laundry room offers built-in lockers that are set flush to the wall, new cabinetry, designer tile flooring, and additional storage. The upper level enjoys 3 large bedrooms, 2 full bathrooms, a game room, and an exercise/bonus room. This home has unique touches that stand out such as a custom board and batten floor to ceiling fireplace, lush landscaping, designer lighting, and more! The Ridge at Alta Vista provides fantastic amenities including a community pool, playground, clubhouse, gym, and tennis courts. Conveniently located to everything both Lakeway and Bee Cave have to offer and in an ideal location with a LOW tax rate.
Listing Agent
Moreland Properties Brokerage Phone: (512) 263-3282 License #0570636 Listed on: 06/05/2025

Home Details
Home Type
- Single Family
Est. Annual Taxes
- $14,860
Year Built
- Built in 2005 | Remodeled
Lot Details
- 10,402 Sq Ft Lot
- South Facing Home
- Wrought Iron Fence
- Back Yard Fenced
- Sprinkler System
HOA Fees
- $150 Monthly HOA Fees
Parking
- 2 Car Attached Garage
- Front Facing Garage
- Driveway
Home Design
- Brick Exterior Construction
- Slab Foundation
- Composition Roof
- Stone Siding
Interior Spaces
- 4,271 Sq Ft Home
- 2-Story Property
- Open Floorplan
- High Ceiling
- Ceiling Fan
- Chandelier
- Gas Fireplace
- Double Pane Windows
- Family Room with Fireplace
- Views of Hills
Kitchen
- Eat-In Kitchen
- Breakfast Bar
- Double Oven
- Gas Cooktop
- Microwave
- Dishwasher
- Kitchen Island
- Granite Countertops
- Quartz Countertops
- Disposal
Flooring
- Wood
- Carpet
- Tile
Bedrooms and Bathrooms
- 4 Bedrooms | 1 Primary Bedroom on Main
- Walk-In Closet
- In-Law or Guest Suite
Pool
- In Ground Pool
- In Ground Spa
- Gunite Pool
- Waterfall Pool Feature
Outdoor Features
- Patio
- Front Porch
Location
- Suburban Location
Schools
- Lakeway Elementary School
- Hudson Bend Middle School
- Lake Travis High School
Utilities
- Central Heating and Cooling System
- Municipal Utilities District for Water and Sewer
- Cistern
- Cable TV Available
Listing and Financial Details
- Assessor Parcel Number 01296806580000
- Tax Block B
Community Details
Overview
- Association fees include common area maintenance
- Ridge At Alta Vista Association
- Ridge At Alta Vista Subdivision
Amenities
- Common Area
- Clubhouse
- Community Mailbox
Recreation
- Tennis Courts
- Sport Court
- Community Playground
- Fitness Center
- Community Pool
Security
- Gated Community
Map
Home Values in the Area
Average Home Value in this Area
Tax History
| Year | Tax Paid | Tax Assessment Tax Assessment Total Assessment is a certain percentage of the fair market value that is determined by local assessors to be the total taxable value of land and additions on the property. | Land | Improvement |
|---|---|---|---|---|
| 2023 | $10,123 | $767,628 | $0 | $0 |
| 2022 | $19,586 | $1,031,364 | $200,000 | $831,364 |
| 2021 | $11,614 | $577,621 | $75,000 | $502,621 |
| 2020 | $11,370 | $532,122 | $71,250 | $460,872 |
| 2018 | $11,654 | $525,456 | $71,250 | $454,206 |
| 2017 | $11,630 | $523,166 | $71,250 | $451,916 |
| 2016 | $10,441 | $469,698 | $71,250 | $398,448 |
| 2015 | $8,232 | $458,964 | $71,250 | $387,714 |
| 2014 | $8,232 | $441,136 | $0 | $0 |
Property History
| Date | Event | Price | Change | Sq Ft Price |
|---|---|---|---|---|
| 06/05/2025 06/05/25 | For Sale | $1,099,000 | 0.0% | $257 / Sq Ft |
| 09/01/2024 09/01/24 | Rented | $5,950 | 0.0% | -- |
| 08/11/2024 08/11/24 | Under Contract | -- | -- | -- |
| 08/02/2024 08/02/24 | For Rent | $5,950 | 0.0% | -- |
| 12/18/2020 12/18/20 | Sold | -- | -- | -- |
| 11/19/2020 11/19/20 | Pending | -- | -- | -- |
| 11/05/2020 11/05/20 | Price Changed | $599,900 | +5.2% | $166 / Sq Ft |
| 10/21/2020 10/21/20 | Price Changed | $570,000 | 0.0% | $158 / Sq Ft |
| 10/21/2020 10/21/20 | For Sale | $570,000 | +3.7% | $158 / Sq Ft |
| 07/22/2020 07/22/20 | Off Market | -- | -- | -- |
| 07/14/2020 07/14/20 | Price Changed | $549,900 | -3.4% | $152 / Sq Ft |
| 07/03/2020 07/03/20 | Price Changed | $569,500 | -0.1% | $157 / Sq Ft |
| 06/04/2020 06/04/20 | Price Changed | $569,900 | -2.6% | $158 / Sq Ft |
| 05/16/2020 05/16/20 | For Sale | $585,000 | -- | $162 / Sq Ft |
Purchase History
| Date | Type | Sale Price | Title Company |
|---|---|---|---|
| Warranty Deed | -- | First American Title | |
| Interfamily Deed Transfer | -- | First American Title | |
| Interfamily Deed Transfer | -- | None Available | |
| Interfamily Deed Transfer | -- | None Available | |
| Interfamily Deed Transfer | -- | None Available | |
| Special Warranty Deed | -- | Alamo Title Company | |
| Warranty Deed | -- | Alamo Title Company | |
| Vendors Lien | -- | None Available |
Mortgage History
| Date | Status | Loan Amount | Loan Type |
|---|---|---|---|
| Previous Owner | $104,240 | Credit Line Revolving | |
| Previous Owner | $240,000 | New Conventional | |
| Previous Owner | $271,000 | New Conventional | |
| Previous Owner | $308,250 | Purchase Money Mortgage | |
| Previous Owner | $328,000 | Purchase Money Mortgage | |
| Previous Owner | $328,000 | Fannie Mae Freddie Mac |
Similar Homes in Austin, TX
Source: Unlock MLS (Austin Board of REALTORS®)
MLS Number: 2352725
APN: 564126
- 117 Whitley Dr
- 307 Hensley Dr
- 222 Vailco Ln
- 108 Whitley Dr
- 205 Varco Dr
- 409 Rose Branch Way Unit 21
- 223 Honey Creek Ct Unit 12
- 236 Aria Ridge Unit 101
- 205 Sebastians Run
- 211 Honey Creek Ct Unit 6
- 211 Honey Creek #6 Ct
- 210 Aria Ridge Unit 601
- 116 Vailco Ln
- 114 Aria Ridge Unit 802
- 106 Aria Ridge Unit 1003
- 103 Aria Ridge Unit 902
- 117 Vailco Ln
- 15098 Strader Cir
- 214 Darwins Way
- 15215 Glen Heather Dr
- 122 Sebastians Run
- 411 Rose Branch Way
- 409 Rose Branch Way Unit 21
- 230 Sunrise Ridge Cove
- 236 Aria Ridge Unit 101
- 211 Honey Creek Ct Unit 6
- 211 Honey Creek #6 Ct
- 206 Sunrise Ridge Cove
- 202 Sunrise Ridge Cove
- 3499 Ranch Rd 620 S
- 3400 Ranch Rd 620 S Unit 12101.1410035
- 3400 Ranch Rd 620 S Unit 11107.1410161
- 3400 Ranch Rd 620 S Unit 10106.1410037
- 3400 Ranch Rd 620 S Unit 8208.1410036
- 3400 Ranch Road 620 S
- 214 Darwins Way
- 14501 Falcon Head Blvd Unit 51
- 14501 Falcon Head Blvd Unit 30
- 2050 Lohmans Spur
- 3544 Ranch Road 620 S
