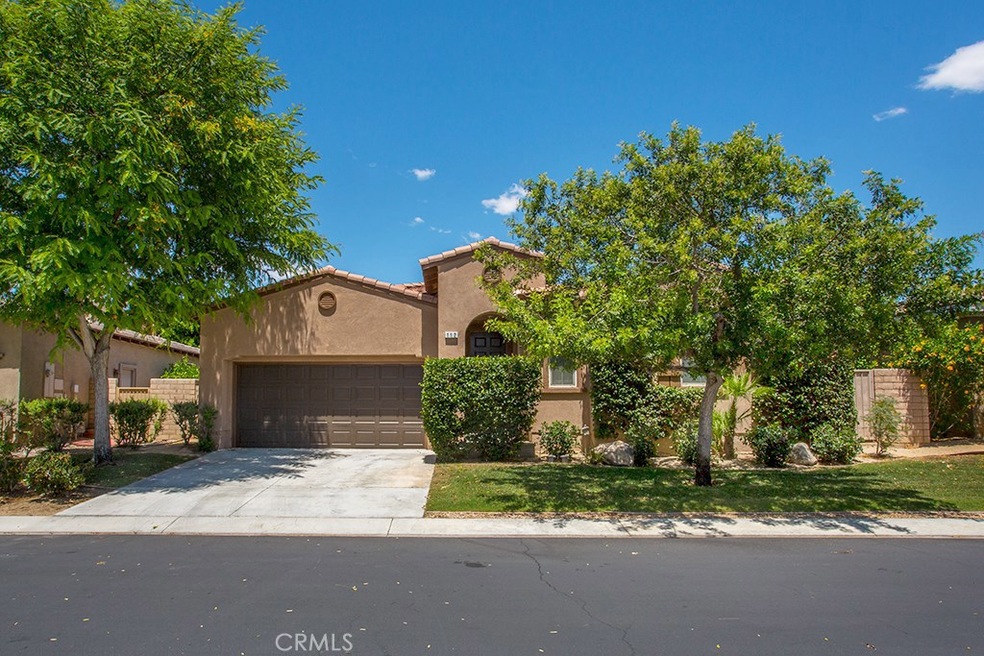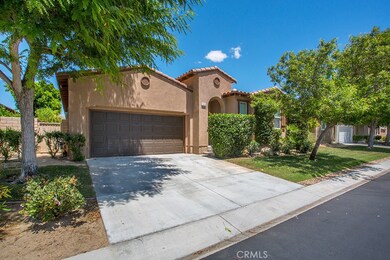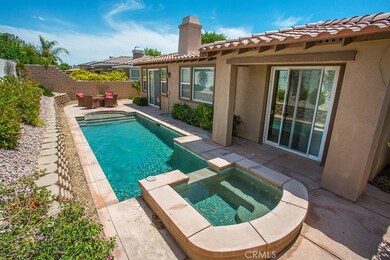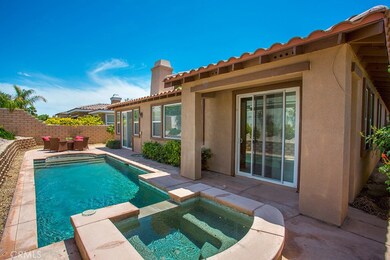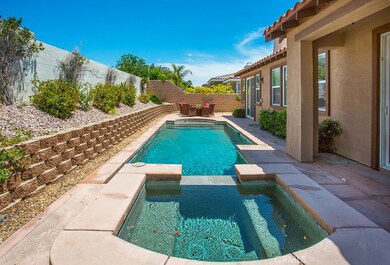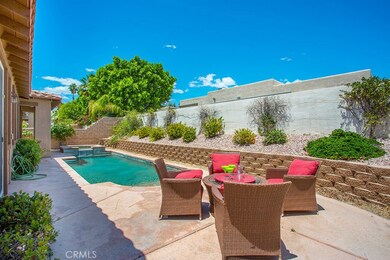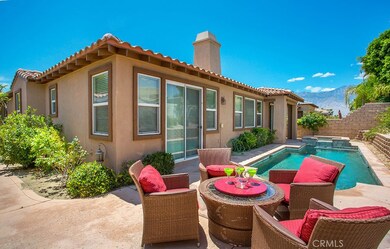
112 Shoreline Dr Rancho Mirage, CA 92270
The Canyon NeighborhoodEstimated Value: $748,000 - $920,000
Highlights
- In Ground Pool
- Lake View
- High Ceiling
- Gated Community
- Clubhouse
- Granite Countertops
About This Home
As of January 2018Beautiful pool home in a nice quiet neighborhood in Rancho Mirage. This home is Very well detailed to perfection. Features include a beautiful tile and wooden floor throughout the house. the large kitchen has cabinet space also has multiple drawers throughout this large kitchen is spacious and is very bright and beautiful. The master bedroom is amazingly beautiful it comes with a sliding glass door that leads to the back yard it also has a bathroom with a Jacuzzi tub and a nice spacious sink. One feature bedroom as an office includes a door to the back yard. It is a 4 bedroom and 2 baths. This home also comes with a beautiful patio and a huge pool and Jacuzzi .This home is absolutely stunning contact me for more details.
Last Agent to Sell the Property
anthony fairchild
Century 21 Masters License #01225735 Listed on: 10/30/2017

Home Details
Home Type
- Single Family
Est. Annual Taxes
- $7,027
Year Built
- Built in 2004
Lot Details
- 6,970 Sq Ft Lot
- Landscaped
- Lawn
HOA Fees
- $300 Monthly HOA Fees
Parking
- 2 Car Garage
- Parking Available
Interior Spaces
- 2,302 Sq Ft Home
- Crown Molding
- High Ceiling
- Ceiling Fan
- Recessed Lighting
- Family Room Off Kitchen
- Living Room with Fireplace
- Dining Room
- Lake Views
- Laundry Room
Kitchen
- Open to Family Room
- Double Oven
- Gas Cooktop
- Microwave
- Dishwasher
- Kitchen Island
- Granite Countertops
- Self-Closing Drawers
- Utility Sink
Flooring
- Laminate
- Tile
Bedrooms and Bathrooms
- 3 Bedrooms | 4 Main Level Bedrooms
- 3 Full Bathrooms
Pool
- In Ground Pool
- Heated Spa
- In Ground Spa
Additional Features
- Exterior Lighting
- Suburban Location
- Central Heating and Cooling System
Listing and Financial Details
- Tax Lot 332
- Tax Tract Number 29488
- Assessor Parcel Number 673720006
Community Details
Overview
- Mission Shores Association, Phone Number (760) 773-0123
Additional Features
- Clubhouse
- Gated Community
Ownership History
Purchase Details
Home Financials for this Owner
Home Financials are based on the most recent Mortgage that was taken out on this home.Purchase Details
Home Financials for this Owner
Home Financials are based on the most recent Mortgage that was taken out on this home.Purchase Details
Purchase Details
Purchase Details
Purchase Details
Home Financials for this Owner
Home Financials are based on the most recent Mortgage that was taken out on this home.Similar Homes in the area
Home Values in the Area
Average Home Value in this Area
Purchase History
| Date | Buyer | Sale Price | Title Company |
|---|---|---|---|
| Guardino Carl Thomas | $430,000 | Fidelity National Title | |
| Royal Falcon Investment Company Llc | $350,000 | Servicelink | |
| U S Bank National Association | $490,000 | Accommodation | |
| Aghaian Sedik S | -- | None Available | |
| Aghaian Sedik S | -- | Fidelity National Title Co | |
| Aghaian Sedik S | $548,500 | Fidelity National Title Co |
Mortgage History
| Date | Status | Borrower | Loan Amount |
|---|---|---|---|
| Open | Guardino Carl Thomas | $315,000 | |
| Closed | Guardino Carl Thomas | $322,500 | |
| Previous Owner | Aghaian Sedik S | $25,000 | |
| Previous Owner | Aghaian Sedik S | $189,546 | |
| Previous Owner | Aghaian Sedik S | $140,000 | |
| Previous Owner | Aghaian Sedik S | $500,000 | |
| Previous Owner | Aghaian Sedik S | $493,474 |
Property History
| Date | Event | Price | Change | Sq Ft Price |
|---|---|---|---|---|
| 01/30/2018 01/30/18 | Sold | $430,000 | -2.1% | $187 / Sq Ft |
| 12/28/2017 12/28/17 | Pending | -- | -- | -- |
| 10/30/2017 10/30/17 | For Sale | $439,000 | +25.4% | $191 / Sq Ft |
| 12/23/2016 12/23/16 | Sold | $350,000 | -10.3% | $152 / Sq Ft |
| 11/11/2016 11/11/16 | Pending | -- | -- | -- |
| 09/06/2016 09/06/16 | Price Changed | $390,000 | -6.7% | $169 / Sq Ft |
| 08/17/2016 08/17/16 | Price Changed | $418,000 | -7.1% | $182 / Sq Ft |
| 07/20/2016 07/20/16 | Price Changed | $449,900 | -2.2% | $195 / Sq Ft |
| 07/05/2016 07/05/16 | Price Changed | $460,000 | -0.2% | $200 / Sq Ft |
| 07/01/2016 07/01/16 | Price Changed | $460,900 | -4.0% | $200 / Sq Ft |
| 06/16/2016 06/16/16 | For Sale | $479,900 | -- | $208 / Sq Ft |
Tax History Compared to Growth
Tax History
| Year | Tax Paid | Tax Assessment Tax Assessment Total Assessment is a certain percentage of the fair market value that is determined by local assessors to be the total taxable value of land and additions on the property. | Land | Improvement |
|---|---|---|---|---|
| 2023 | $7,027 | $470,266 | $117,566 | $352,700 |
| 2022 | $6,830 | $461,046 | $115,261 | $345,785 |
| 2021 | $6,675 | $452,006 | $113,001 | $339,005 |
| 2020 | $6,393 | $447,372 | $111,843 | $335,529 |
| 2019 | $6,374 | $438,600 | $109,650 | $328,950 |
| 2018 | $5,269 | $357,000 | $89,250 | $267,750 |
| 2017 | $5,213 | $350,000 | $87,500 | $262,500 |
| 2016 | $6,298 | $446,709 | $111,677 | $335,032 |
| 2015 | $6,112 | $440,000 | $110,000 | $330,000 |
| 2014 | $6,669 | $477,000 | $114,000 | $363,000 |
Agents Affiliated with this Home
-

Seller's Agent in 2018
anthony fairchild
Century 21 Masters
(626) 945-1120
40 Total Sales
-
Alex Dethier

Buyer's Agent in 2018
Alex Dethier
BD Homes-The Paul Kaplan Group
(760) 808-3300
4 in this area
294 Total Sales
-
Sara Swanson

Buyer's Agent in 2018
Sara Swanson
BD Homes-The Paul Kaplan Group
(760) 399-0706
85 Total Sales
-
U
Buyer Co-Listing Agent in 2018
Unknown Member
-
Jeff Litton

Seller's Agent in 2016
Jeff Litton
HomeSmart
(760) 408-3883
2 in this area
159 Total Sales
-
Martin Szumanski
M
Buyer's Agent in 2016
Martin Szumanski
Martin Szumanski
(310) 770-0528
14 Total Sales
Map
Source: California Regional Multiple Listing Service (CRMLS)
MLS Number: PW17246852
APN: 673-720-006
- 109 Shoreline Dr
- 69645 Antonia Way
- 34372 Laura Way
- 4 Loch Ness Lake Ct
- 128 Shoreline Dr
- 34354 Laura Way
- 34324 Laura Way
- 69440 Victoria Dr
- 2 Pyramid Lake Ct
- 34320 Linda Way
- 34071 Denise Way
- 26 Shoreline Dr
- 37 Shoreline Dr
- 34480 Vaquero Rd
- 34404 Vaquero Rd
- 35010 Vista Del Ladero
- 13 Lake Tahoe Dr
- 69767 Camino Pacifico
- 9 Shasta Lake Dr
- 69713 Camino Pacifico
- 112 Shoreline Dr
- 114 Shoreline Dr
- 69565 Antonia Way
- 69581 Antonia Way
- 108 Shoreline Dr
- 69549 Antonia Way
- 116 Shoreline Dr
- 111 Shoreline Dr
- 113 Shoreline Dr
- 69533 Antonia Way
- 69597 Antonia Way
- 118 Shoreline Dr
- 106 Shoreline Dr
- 115 Shoreline Dr
- 107 Shoreline Dr
- 117 Shoreline Dr
- 69517 Antonia Way
- 69574 Antonia Way
- 69613 Antonia Way
- 69562 Antonia Way
