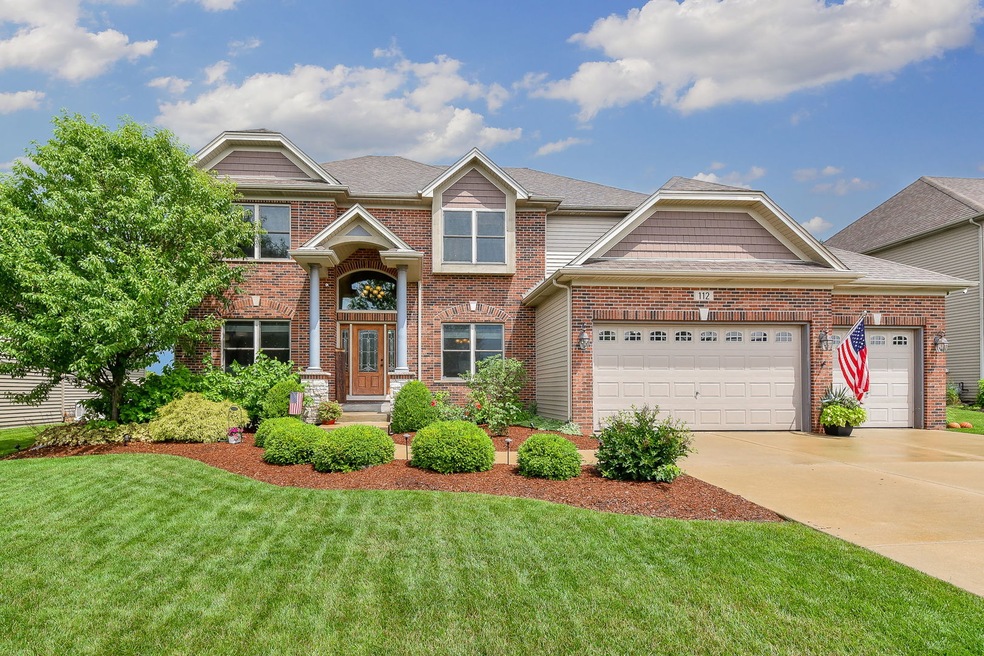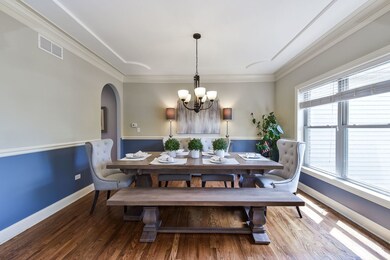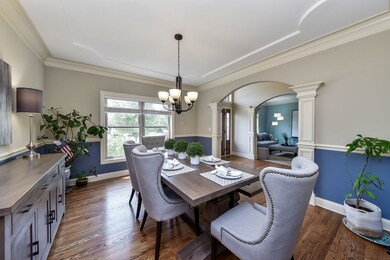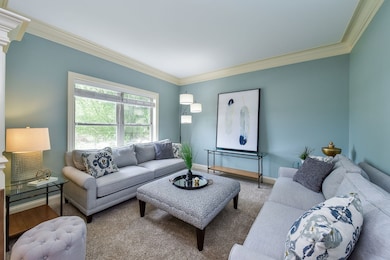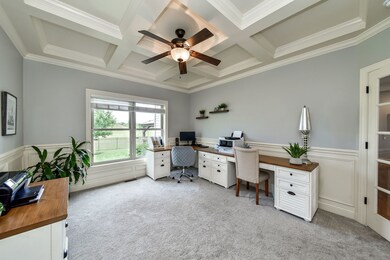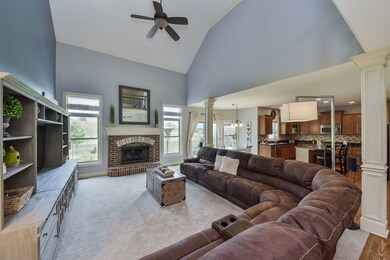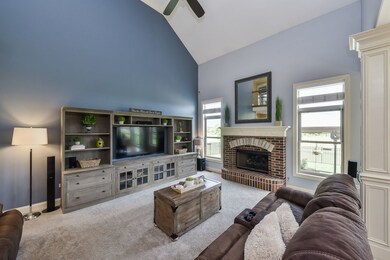
112 Spencer Ln Oswego, IL 60543
South Oswego NeighborhoodHighlights
- Mature Trees
- Property is near a park
- Traditional Architecture
- Prairie Point Elementary School Rated A-
- Vaulted Ceiling
- Wood Flooring
About This Home
As of August 2021This is it... the one you have been waiting for! Backing to nature, this Deerpath Trails stunner is located on a premium lot & features a boxed beamed ceiling, wainscoting, crown molding, hardwood floors, vaulted ceilings, a skylight & so much more. A chef's dream kitchen boasting double ovens, cooktop, stainless steel appliances, walk-in pantry, island with seating & eating area with access to your impeccable backyard. Airy & bright family room with crown molding, brick surround fireplace, columns & views of your kitchen & backyard. French doors lead you into your executive office with a boxed beamed ceiling, wainscoting & a closet... could be a main floor bedroom. An arched entryway leads you into your living room with crown molding & your dining room with a chair rail, decorative ceiling & crown molding. A grand, two story foyer with chandelier greets you! Expansive master suite with a vaulted ceiling & room for a seating area. Luxurious master bath with double sinks, skylight, separate walk-in shower & whirlpool plus walk-in closet. Additional bedrooms (one with en suite bath), hall bath, linen closet & walkway overlooking your family room complete your second level. Unfinished basement with bath rough-in just waiting for your finishing touch. A picturesque backyard backing to nature that will not be built on and offers a stamped concrete patio, pergola, fire-pit & fenced backyard. Welcome home.
Last Agent to Sell the Property
Keller Williams Infinity License #475157027 Listed on: 06/30/2021

Last Buyer's Agent
Crystal Dekalb
Redfin Corporation License #475176399

Home Details
Home Type
- Single Family
Est. Annual Taxes
- $12,331
Year Built
- Built in 2013
Lot Details
- 10,032 Sq Ft Lot
- Lot Dimensions are 78x125
- Fenced Yard
- Paved or Partially Paved Lot
- Mature Trees
HOA Fees
- $12 Monthly HOA Fees
Parking
- 4 Car Attached Garage
- Tandem Garage
- Garage Door Opener
- Driveway
- Parking Included in Price
Home Design
- Traditional Architecture
- Radon Mitigation System
- Concrete Perimeter Foundation
Interior Spaces
- 3,180 Sq Ft Home
- 2-Story Property
- Vaulted Ceiling
- Ceiling Fan
- Skylights
- Wood Burning Fireplace
- Gas Log Fireplace
- Sliding Doors
- Entrance Foyer
- Family Room with Fireplace
- Formal Dining Room
- Home Office
- Wood Flooring
Kitchen
- Breakfast Bar
- Double Oven
- Cooktop
- Microwave
- Dishwasher
- Stainless Steel Appliances
- Disposal
Bedrooms and Bathrooms
- 4 Bedrooms
- 4 Potential Bedrooms
- Walk-In Closet
- Dual Sinks
- Whirlpool Bathtub
- Separate Shower
Laundry
- Laundry on main level
- Dryer
- Washer
- Sink Near Laundry
Unfinished Basement
- Basement Fills Entire Space Under The House
- Sump Pump
- Rough-In Basement Bathroom
Home Security
- Storm Screens
- Carbon Monoxide Detectors
Outdoor Features
- Stamped Concrete Patio
- Fire Pit
- Exterior Lighting
Location
- Property is near a park
Schools
- Prairie Point Elementary School
- Traughber Junior High School
- Oswego High School
Utilities
- Forced Air Heating and Cooling System
- Humidifier
- Heating System Uses Natural Gas
- Water Softener is Owned
Community Details
- Joanne Association, Phone Number (630) 845-8600
- Deerpath Trails Subdivision, Bret James Ii W/4Car Gar Floorplan
- Property managed by Deerpath Trails HOA
Ownership History
Purchase Details
Home Financials for this Owner
Home Financials are based on the most recent Mortgage that was taken out on this home.Purchase Details
Home Financials for this Owner
Home Financials are based on the most recent Mortgage that was taken out on this home.Purchase Details
Home Financials for this Owner
Home Financials are based on the most recent Mortgage that was taken out on this home.Purchase Details
Home Financials for this Owner
Home Financials are based on the most recent Mortgage that was taken out on this home.Similar Homes in Oswego, IL
Home Values in the Area
Average Home Value in this Area
Purchase History
| Date | Type | Sale Price | Title Company |
|---|---|---|---|
| Warranty Deed | $522,000 | First American Title | |
| Warranty Deed | $382,000 | Stewart Title | |
| Warranty Deed | $400,000 | Chicago Title Insurance Comp | |
| Corporate Deed | $35,000 | Chicago Title Insurance Co |
Mortgage History
| Date | Status | Loan Amount | Loan Type |
|---|---|---|---|
| Open | $407,200 | New Conventional | |
| Previous Owner | $362,900 | New Conventional | |
| Previous Owner | $380,000 | New Conventional | |
| Previous Owner | $350,000 | Purchase Money Mortgage |
Property History
| Date | Event | Price | Change | Sq Ft Price |
|---|---|---|---|---|
| 08/11/2021 08/11/21 | Sold | $522,000 | -5.1% | $164 / Sq Ft |
| 07/05/2021 07/05/21 | Pending | -- | -- | -- |
| 06/30/2021 06/30/21 | For Sale | $549,900 | +44.0% | $173 / Sq Ft |
| 06/24/2016 06/24/16 | Sold | $382,000 | -5.1% | $119 / Sq Ft |
| 05/11/2016 05/11/16 | Pending | -- | -- | -- |
| 04/22/2016 04/22/16 | For Sale | $402,679 | +0.7% | $126 / Sq Ft |
| 03/21/2013 03/21/13 | Sold | $400,000 | -1.2% | $125 / Sq Ft |
| 01/24/2013 01/24/13 | Pending | -- | -- | -- |
| 07/26/2012 07/26/12 | Price Changed | $404,900 | +1.3% | $127 / Sq Ft |
| 05/03/2012 05/03/12 | For Sale | $399,900 | -- | $125 / Sq Ft |
Tax History Compared to Growth
Tax History
| Year | Tax Paid | Tax Assessment Tax Assessment Total Assessment is a certain percentage of the fair market value that is determined by local assessors to be the total taxable value of land and additions on the property. | Land | Improvement |
|---|---|---|---|---|
| 2024 | $14,313 | $183,866 | $28,817 | $155,049 |
| 2023 | $13,439 | $165,645 | $25,961 | $139,684 |
| 2022 | $13,439 | $154,809 | $24,263 | $130,546 |
| 2021 | $12,977 | $144,682 | $22,676 | $122,006 |
| 2020 | $12,331 | $136,492 | $21,392 | $115,100 |
| 2019 | $12,418 | $135,352 | $21,392 | $113,960 |
| 2018 | $12,829 | $135,352 | $21,392 | $113,960 |
| 2017 | $12,728 | $130,146 | $20,569 | $109,577 |
| 2016 | $12,207 | $123,361 | $19,497 | $103,864 |
| 2015 | $12,223 | $118,048 | $18,657 | $99,391 |
| 2014 | -- | $111,366 | $17,601 | $93,765 |
| 2013 | -- | $89,820 | $14,077 | $75,743 |
Agents Affiliated with this Home
-

Seller's Agent in 2021
Carie Holzl
Keller Williams Infinity
(630) 299-4459
4 in this area
362 Total Sales
-
C
Buyer's Agent in 2021
Crystal Dekalb
Redfin Corporation
-
M
Seller's Agent in 2016
Mary Beth Schultz
@ Properties
-
T
Buyer's Agent in 2016
Trisha Lustig
Keller Williams Infinity
-

Seller's Agent in 2013
Ron Thomas
RE/MAX
(630) 253-2970
27 in this area
85 Total Sales
-

Buyer's Agent in 2013
Dee Hoffner
Baird Warner
(630) 788-6469
7 Total Sales
Map
Source: Midwest Real Estate Data (MRED)
MLS Number: 11139634
APN: 03-29-231-005
- 239 Morgan Valley Dr
- 266 Morgan Valley Dr
- 317 Greenwood Place
- 311 Monica Ln
- 322 Danforth Dr
- 442 Hathaway Ln
- 2319 Hirsch Dr
- 2244 Barbera Dr
- 2230 Barbera Dr
- 444 Hathaway Ln
- 2509 Semillon St
- 2505 Semillion St
- 2501 Semillon St
- 2108 Bodega Dr
- 310 Monica Ln
- 308 Monica Ln
- 2311 Hirsch Rd
- 2444 Scribe St
- 2114 Bodega Dr
- 2447 Scribe St
