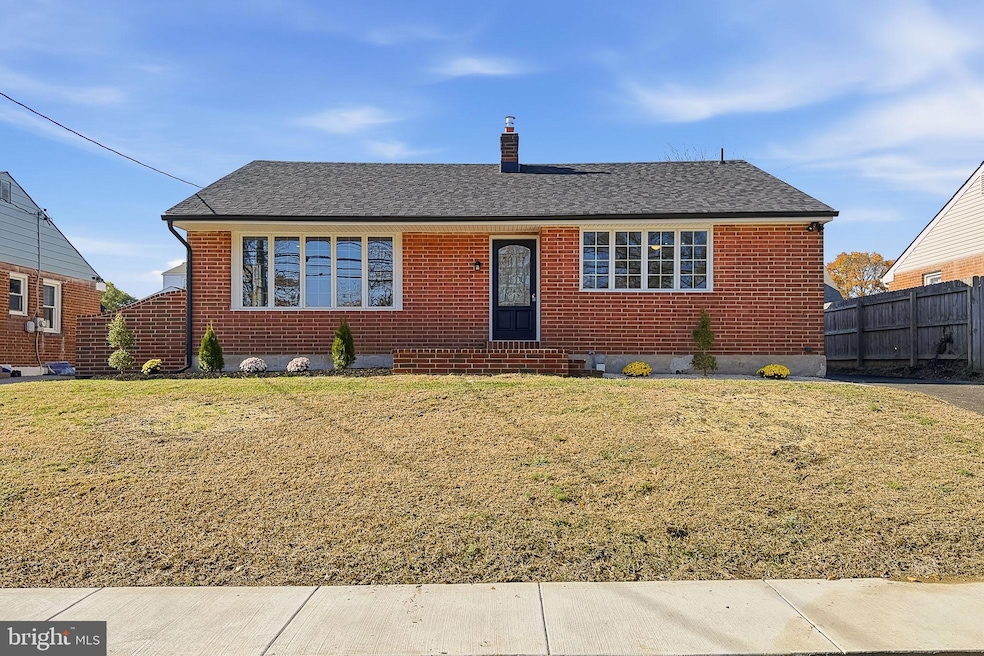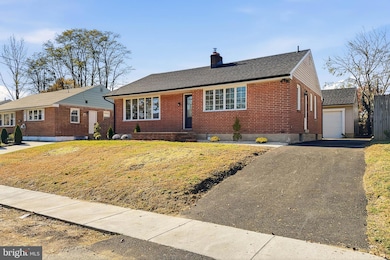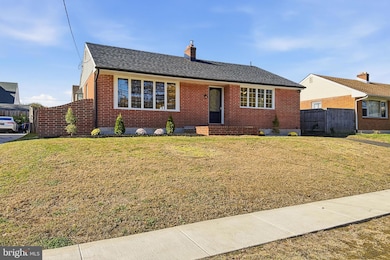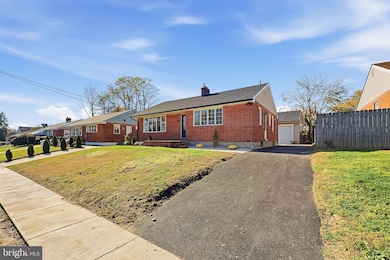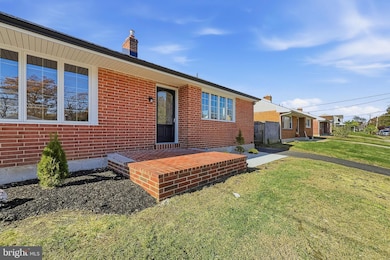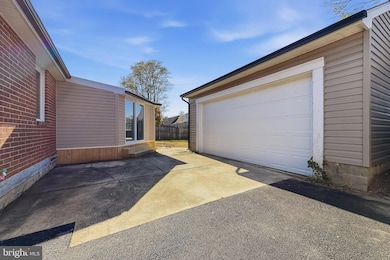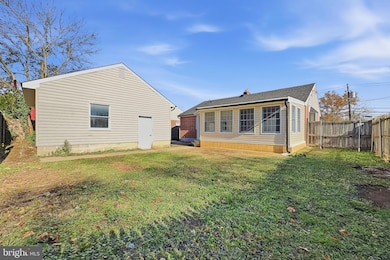112 Stanton Rd Wilmington, DE 19804
Estimated payment $2,104/month
Highlights
- Rambler Architecture
- No HOA
- 90% Forced Air Heating and Cooling System
- 1 Fireplace
- 2 Car Detached Garage
About This Home
Welcome to Kiamensi Gardens, where modern living meets convenience. This charming brick ranch boasts 3 bedrooms and an updated bathroom across 1,425 square feet of thoughtfully designed space. Step inside to find newly refinished hardwood floors extending through the main living areas, complemented by a cozy stone fireplace. The eat-in kitchen offers a perfect spot for casual meals, while a family room addition features new luxury vinyl plank flooring. Enjoy the practicality of main floor laundry and the potential of a full dry basement with egress. Recent updates include a new roof, gutters, siding, HVAC, and hot water heater. This home also offers a 2-car detached garage. Conveniently located near major roadways and shopping, it’s an ideal choice for those seeking a blend of comfort, 1 floor living, and accessibility!
Listing Agent
(302) 234-5277 lauren.janes@compass.com Compass License #5016145 Listed on: 11/09/2025

Home Details
Home Type
- Single Family
Est. Annual Taxes
- $3,089
Year Built
- Built in 1955
Lot Details
- 6,098 Sq Ft Lot
- Lot Dimensions are 60.00 x 100.00
- Property is zoned NC5
Parking
- 2 Car Detached Garage
- Front Facing Garage
- Driveway
Home Design
- Rambler Architecture
- Entry on the 1st floor
- Brick Exterior Construction
- Brick Foundation
Interior Spaces
- 1,425 Sq Ft Home
- Property has 1 Level
- 1 Fireplace
- Laundry on main level
Bedrooms and Bathrooms
- 3 Main Level Bedrooms
- 1 Full Bathroom
Unfinished Basement
- Basement Fills Entire Space Under The House
- Sump Pump
Utilities
- 90% Forced Air Heating and Cooling System
- Natural Gas Water Heater
Community Details
- No Home Owners Association
- Kiamensi Gardens Subdivision
Listing and Financial Details
- Tax Lot 110
- Assessor Parcel Number 08-051.10-110
Map
Home Values in the Area
Average Home Value in this Area
Tax History
| Year | Tax Paid | Tax Assessment Tax Assessment Total Assessment is a certain percentage of the fair market value that is determined by local assessors to be the total taxable value of land and additions on the property. | Land | Improvement |
|---|---|---|---|---|
| 2024 | $1,689 | $57,700 | $8,000 | $49,700 |
| 2023 | $1,438 | $57,700 | $8,000 | $49,700 |
| 2022 | $1,950 | $57,700 | $8,000 | $49,700 |
| 2021 | $1,949 | $57,700 | $8,000 | $49,700 |
| 2020 | $1,954 | $57,700 | $8,000 | $49,700 |
| 2019 | $56 | $57,700 | $8,000 | $49,700 |
| 2018 | $1,914 | $57,700 | $8,000 | $49,700 |
| 2017 | $1,891 | $57,700 | $8,000 | $49,700 |
| 2016 | $1,805 | $57,700 | $8,000 | $49,700 |
| 2015 | $1,693 | $57,700 | $8,000 | $49,700 |
| 2014 | $1,570 | $57,700 | $8,000 | $49,700 |
Property History
| Date | Event | Price | List to Sale | Price per Sq Ft |
|---|---|---|---|---|
| 11/09/2025 11/09/25 | For Sale | $349,900 | -- | $246 / Sq Ft |
Purchase History
| Date | Type | Sale Price | Title Company |
|---|---|---|---|
| Interfamily Deed Transfer | -- | -- |
Mortgage History
| Date | Status | Loan Amount | Loan Type |
|---|---|---|---|
| Closed | $176,000 | New Conventional |
Source: Bright MLS
MLS Number: DENC2092874
APN: 08-051.10-110
- 2322 Norris St
- 5 Overlook Ave
- 1737 Limestone Rd
- 1005 Prospect Ave
- 4002 Delaware St
- 4517 Sharon Dr
- 1614 Telegraph Rd
- 1701 Telegraph Rd
- 0 Kiamensi Rd
- 30 Utah Rd
- 6 Colefax Ct
- 6 Grosvenor Ct Unit 14
- 2026 Armour Dr
- 3810 Katherine Ave
- 2031 Saint James Church Rd
- 208 Harding Ave
- 3423 Clayton Ave
- 3838 Eunice Ave
- 3419 LOT 3 Old Capitol Trail
- 3419 LOT 2 Old Capitol Trail
- 206 Decalb Ave
- 2020 W Newport Pike
- 4000 Dawnbrook Dr
- 1820 Newport Rd
- 4608 Haverford Place
- 4605 Patrician Blvd
- 2150-2152 Melson Rd
- 4815 Old Capitol Trail
- 3314 Old Capitol Trail
- 104 Richards Dr
- 523 Balsam Terrace
- 2207 E Huntington Dr
- 100 Ethan Ct
- 1302 Cynwyd Club Dr
- 125 Greenbank Rd
- 2127 Elder Dr
- 5121 W Woodmill Dr
- 5597 Heritage Court Dr
- 10 Elliott Ave
- 8 Walnut Ave
