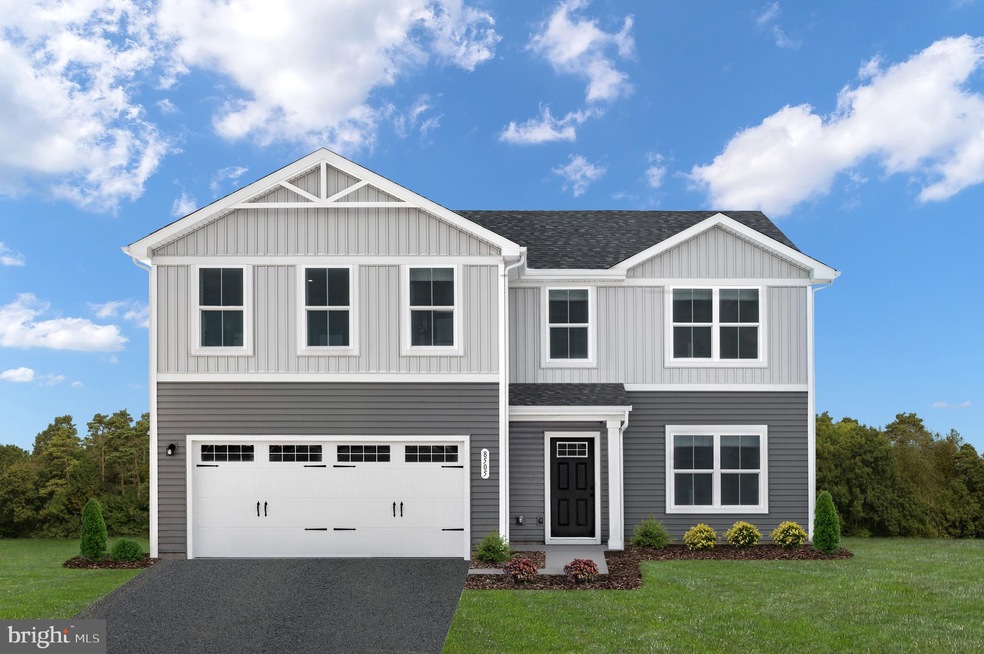
112 Stinson Dr Honey Brook, PA 19344
Highlights
- New Construction
- 2 Car Attached Garage
- Property is in excellent condition
- Cottage
- Central Heating and Cooling System
About This Home
As of June 2021This listing is for our "to-be-built" Elm floorplan in our brand new community, Chestnut Ridge.
Last Agent to Sell the Property
Jessica Wolf
NVR, INC. Listed on: 11/16/2020

Home Details
Home Type
- Single Family
Est. Annual Taxes
- $7,189
Year Built
- Built in 2020 | New Construction
Lot Details
- Property is in excellent condition
HOA Fees
- $100 Monthly HOA Fees
Parking
- 2 Car Attached Garage
- Garage Door Opener
Home Design
- Cottage
- Vinyl Siding
Interior Spaces
- 2,203 Sq Ft Home
- Property has 2 Levels
- Unfinished Basement
Bedrooms and Bathrooms
- 4 Main Level Bedrooms
Utilities
- Central Heating and Cooling System
- Heating System Powered By Owned Propane
- Electric Water Heater
Community Details
- Association fees include trash, common area maintenance
- Built by RYAN HOMES
- Chestnut Ridge Subdivision, Elm Floorplan
Listing and Financial Details
- Assessor Parcel Number 22-8-373
Ownership History
Purchase Details
Home Financials for this Owner
Home Financials are based on the most recent Mortgage that was taken out on this home.Purchase Details
Home Financials for this Owner
Home Financials are based on the most recent Mortgage that was taken out on this home.Similar Homes in Honey Brook, PA
Home Values in the Area
Average Home Value in this Area
Purchase History
| Date | Type | Sale Price | Title Company |
|---|---|---|---|
| Deed | $403,825 | Nvr Settlement Services Inc | |
| Deed | $253,400 | Nvr Settlement Services Inc |
Mortgage History
| Date | Status | Loan Amount | Loan Type |
|---|---|---|---|
| Open | $363,443 | New Conventional | |
| Previous Owner | $375,000 | Future Advance Clause Open End Mortgage |
Property History
| Date | Event | Price | Change | Sq Ft Price |
|---|---|---|---|---|
| 06/26/2025 06/26/25 | For Sale | $550,000 | +36.2% | $250 / Sq Ft |
| 06/03/2021 06/03/21 | Sold | $403,825 | +6.3% | $183 / Sq Ft |
| 11/17/2020 11/17/20 | Pending | -- | -- | -- |
| 11/16/2020 11/16/20 | Price Changed | $379,990 | +1.3% | $172 / Sq Ft |
| 11/16/2020 11/16/20 | For Sale | $374,990 | -- | $170 / Sq Ft |
Tax History Compared to Growth
Tax History
| Year | Tax Paid | Tax Assessment Tax Assessment Total Assessment is a certain percentage of the fair market value that is determined by local assessors to be the total taxable value of land and additions on the property. | Land | Improvement |
|---|---|---|---|---|
| 2024 | $7,189 | $187,250 | $41,900 | $145,350 |
| 2023 | $7,025 | $187,250 | $41,900 | $145,350 |
| 2022 | $6,743 | $187,250 | $41,900 | $145,350 |
| 2021 | $802 | $22,260 | $22,260 | $0 |
Agents Affiliated with this Home
-
Brad Moore

Seller's Agent in 2025
Brad Moore
KW Greater West Chester
(484) 266-7451
3 in this area
280 Total Sales
-
J
Seller's Agent in 2021
Jessica Wolf
NVR, INC.
Map
Source: Bright MLS
MLS Number: PACT524788
APN: 22-008-0373.0000
- 327 Hunters Run Rd
- 122 Keystone Ct
- 1 Tulip Dr
- 113 Keystone Ct
- 297 Killian Rd
- 112 New Village Greene Dr
- 125 Erica Cir
- 155 Wyebrook Rd
- 416 Arrowhead Ct
- 2 Buck Ct
- 2010 Horseshoe Pike
- 314 Grandview Cir
- 219 Glen Loch Dr
- 3193 Horseshoe Pike
- 3189 Horseshoe Pike
- 534 Icedale Rd
- 152 Icedale Rd
- 580 Buchanon Rd
- 410 Indian Run Rd
- 410 Chestnut Tree Rd
