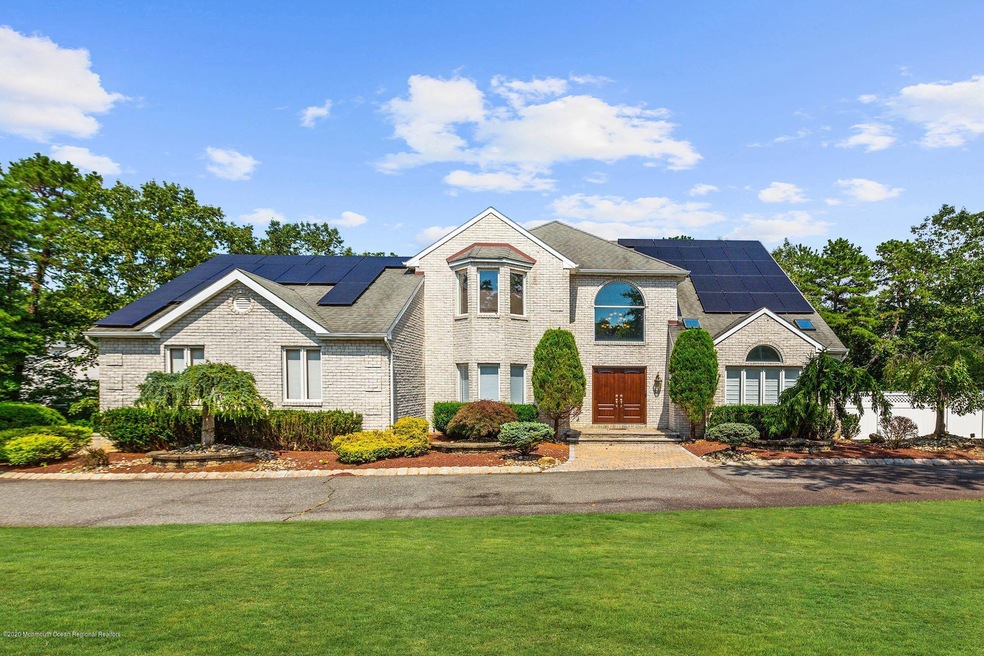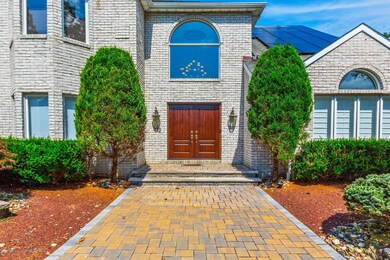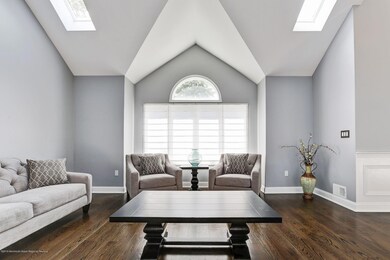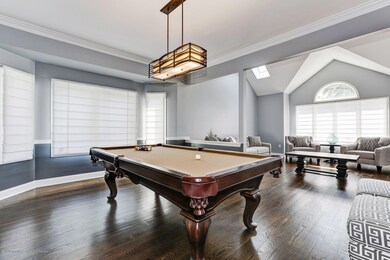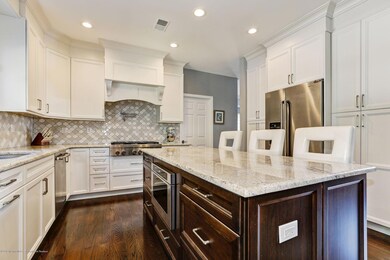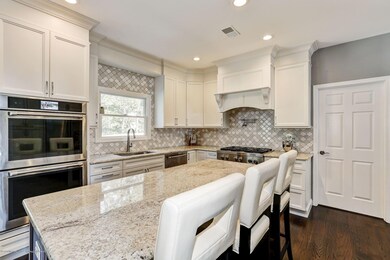
112 Tree Top Cir Freehold, NJ 07728
Georgia NeighborhoodEstimated Value: $1,138,000 - $1,208,000
Highlights
- Heated In Ground Pool
- Bay View
- New Kitchen
- Marshall W. Errickson School Rated A-
- Solar Power System
- Colonial Architecture
About This Home
As of July 2020You'll love this GORGEOUS 4 bedroom plus STUDY, 3 FULL bath w/3-Car garage and FULL FIN. BASEMENT! This HOME will astonish you with it's modern but tasteful interior finishes throughout! Upgrades include a well-designed gourmet kitchen, large center island, SS appliances, 6-burner gas cook top, pot filler, double oven (WI-FI) compatible, w/42'' self-close cabinets, breakfast area, butler's pantry and adjacent family room with gas FP. Grand 2-story foyer, custom staircase and Hardwood floors on 1st level. Remodeled bathrooms.High Efficiency 2-zone Heat/AC & SOLAR panels. Upper level hosts master bedroom with WIC & a Luxurious bath + 3 additional generous-sized bedrooms. Private backyard w/heated IG, spa and waterfall is just the thing to enjoy w/family & friends!Top-Rated Freehold Schools!
Last Agent to Sell the Property
Esther Cruz
Weichert Realtors-Manalapan Listed on: 06/04/2020
Home Details
Home Type
- Single Family
Est. Annual Taxes
- $15,795
Year Built
- Built in 1996
Lot Details
- 0.88 Acre Lot
- Lot Dimensions are 188 x 204
- Fenced
- Sprinkler System
Parking
- 3 Car Direct Access Garage
- Circular Driveway
Home Design
- Colonial Architecture
- Brick Exterior Construction
- Shingle Roof
- Vinyl Siding
Interior Spaces
- 3,627 Sq Ft Home
- 2-Story Property
- Crown Molding
- Ceiling height of 9 feet on the main level
- Ceiling Fan
- Skylights
- Recessed Lighting
- Light Fixtures
- Gas Fireplace
- Blinds
- Bay Window
- Double Door Entry
- French Doors
- Sliding Doors
- Family Room
- Living Room
- Dining Room
- Home Office
- Bay Views
- Home Security System
Kitchen
- New Kitchen
- Breakfast Area or Nook
- Eat-In Kitchen
- Butlers Pantry
- Built-In Double Oven
- Gas Cooktop
- Stove
- Microwave
- Dishwasher
- Kitchen Island
- Granite Countertops
Flooring
- Wood
- Wall to Wall Carpet
- Ceramic Tile
Bedrooms and Bathrooms
- 4 Bedrooms
- Primary bedroom located on second floor
- Walk-In Closet
- 3 Full Bathrooms
- Dual Vanity Sinks in Primary Bathroom
- Primary Bathroom Bathtub Only
- Primary Bathroom includes a Walk-In Shower
Laundry
- Laundry Room
- Dryer
- Washer
- Laundry Tub
Attic
- Attic Fan
- Pull Down Stairs to Attic
Basement
- Heated Basement
- Basement Fills Entire Space Under The House
Eco-Friendly Details
- Solar Power System
- Solar Heating System
Pool
- Heated In Ground Pool
- Outdoor Pool
- Vinyl Pool
- Fence Around Pool
Outdoor Features
- Patio
- Exterior Lighting
- Shed
- Play Equipment
Schools
- Marshall Errickson Elementary School
- Clifton T. Barkalow Middle School
- Freehold Twp High School
Utilities
- Forced Air Zoned Heating and Cooling System
- Heating System Uses Natural Gas
- Well
- Natural Gas Water Heater
- Septic System
Community Details
- No Home Owners Association
- Pines Driftwood Subdivision, Colonial Floorplan
Listing and Financial Details
- Exclusions: kitchen stools and personal property
- Assessor Parcel Number 17-00098-0000-00077-13
Ownership History
Purchase Details
Home Financials for this Owner
Home Financials are based on the most recent Mortgage that was taken out on this home.Purchase Details
Purchase Details
Home Financials for this Owner
Home Financials are based on the most recent Mortgage that was taken out on this home.Purchase Details
Home Financials for this Owner
Home Financials are based on the most recent Mortgage that was taken out on this home.Similar Homes in Freehold, NJ
Home Values in the Area
Average Home Value in this Area
Purchase History
| Date | Buyer | Sale Price | Title Company |
|---|---|---|---|
| Ostrowe Anthony Richard | $790,000 | Westcor Land Title Ins Co | |
| Rivera Jose L | $471,000 | None Available | |
| Dixon David | $770,000 | None Available | |
| Walsh John | $280,000 | -- |
Mortgage History
| Date | Status | Borrower | Loan Amount |
|---|---|---|---|
| Open | Ostrowe Anthony Richard | $632,000 | |
| Previous Owner | Dixon David | $50,000 | |
| Previous Owner | Dixon David | $115,500 | |
| Previous Owner | Dixon David | $616,000 | |
| Previous Owner | Walsh John | $450,000 | |
| Previous Owner | Walsh John A | $105,300 | |
| Previous Owner | Walsh John | $240,000 |
Property History
| Date | Event | Price | Change | Sq Ft Price |
|---|---|---|---|---|
| 07/30/2020 07/30/20 | Sold | $790,000 | -2.5% | $218 / Sq Ft |
| 06/24/2020 06/24/20 | Pending | -- | -- | -- |
| 06/04/2020 06/04/20 | For Sale | $809,900 | -- | $223 / Sq Ft |
Tax History Compared to Growth
Tax History
| Year | Tax Paid | Tax Assessment Tax Assessment Total Assessment is a certain percentage of the fair market value that is determined by local assessors to be the total taxable value of land and additions on the property. | Land | Improvement |
|---|---|---|---|---|
| 2024 | $17,272 | $1,009,100 | $193,400 | $815,700 |
| 2023 | $17,272 | $926,600 | $179,400 | $747,200 |
| 2022 | $17,311 | $874,700 | $119,400 | $755,300 |
| 2021 | $17,311 | $802,900 | $119,400 | $683,500 |
| 2020 | $16,713 | $770,200 | $129,400 | $640,800 |
| 2019 | $15,795 | $722,900 | $129,400 | $593,500 |
| 2018 | $14,883 | $666,200 | $129,400 | $536,800 |
| 2017 | $14,748 | $649,700 | $129,400 | $520,300 |
| 2016 | $14,292 | $616,300 | $129,400 | $486,900 |
| 2015 | $14,420 | $629,400 | $149,400 | $480,000 |
| 2014 | $14,898 | $623,600 | $149,400 | $474,200 |
Agents Affiliated with this Home
-
E
Seller's Agent in 2020
Esther Cruz
Weichert Realtors-Manalapan
-
Robyn Novick

Buyer's Agent in 2020
Robyn Novick
Weichert Realtors-Manalapan
(908) 385-4340
1 in this area
26 Total Sales
Map
Source: MOREMLS (Monmouth Ocean Regional REALTORS®)
MLS Number: 22017868
APN: 17-00098-0000-00077-13
- 115 Tree Top Cir
- 28 Amethyst Way
- 11 Stuart Dr Unit 6
- 530 Chandler Rd
- 450 Chandler Rd
- 649 Jackson Mills Rd
- 18 Amethyst Way
- 839 Harmony Rd
- 37 Serendipity Dr
- 319 Jackson Mills Rd
- 781 Harmony Rd
- 333 Chandler Rd
- 840 Farmingdale Rd
- 6 Harmony Hill Ct
- 25 Nottingham Way
- 3 Kevin Dale Place
- 379 Sapphire Dr
- 14 Rue Monet
- 9 Brattleboro Rd
- 444 Pfister Rd
- 112 Tree Top Cir
- 120 Tree Top Cir
- 111 Tree Top Cir
- 119 Tree Top Cir
- 123 Tree Top Cir
- 109 Tree Top Cir
- 124 Tree Top Cir
- 104 Tree Top Cir
- 127 Tree Top Cir
- 105 Tree Top Cir
- 102 Drift Rd
- 400 Jackson Mills Rd
- 384 Jackson Mills Rd
- 128 Tree Top Cir
- 131 Tree Top Cir
- 104 Drift Rd
- 2 Woodlen Ct
- 409 Jackson Mills Rd
- 9 Drift Rd
- 2 Winding Woods Way
