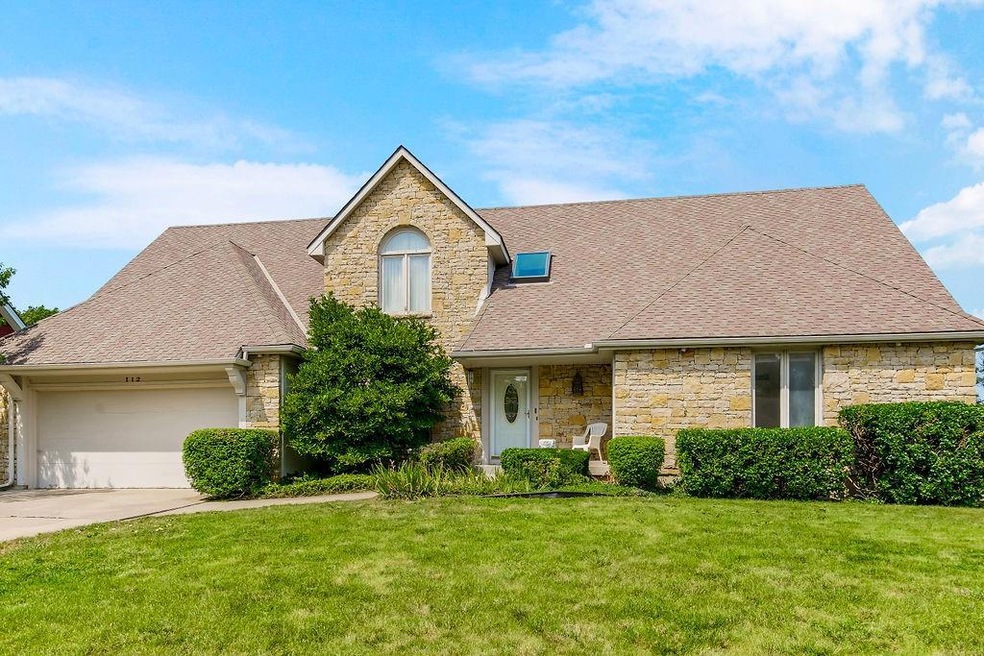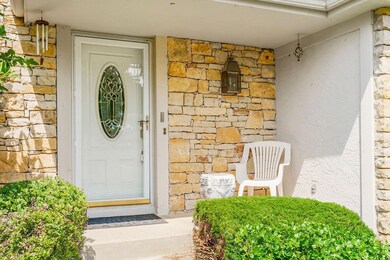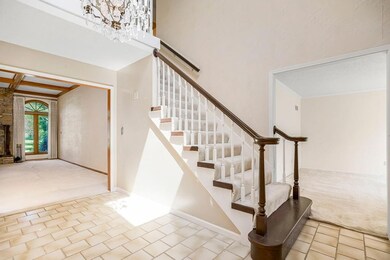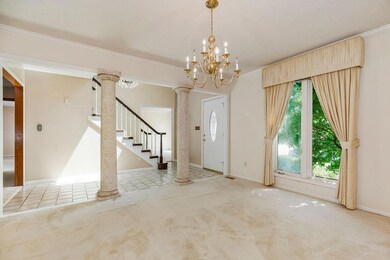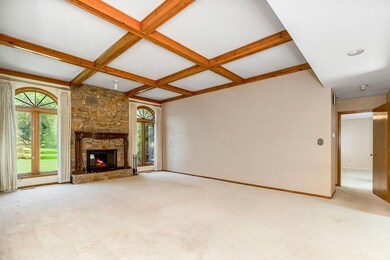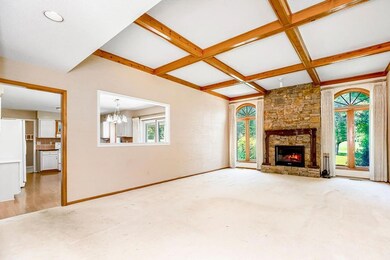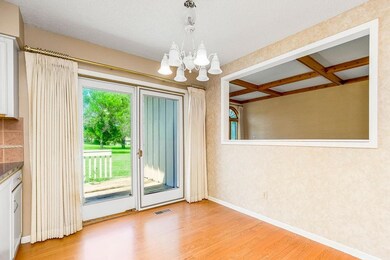
112 W 128th St Kansas City, MO 64145
Blue Hills Estates NeighborhoodHighlights
- On Golf Course
- Vaulted Ceiling
- Main Floor Bedroom
- Deck
- Traditional Architecture
- <<bathWithWhirlpoolToken>>
About This Home
As of July 2025This charming home has so much potential in the Blue Hills East neighborhood! 1.5-story home with stone architecture. Walk into a vaulted entry with a chandelier, and gorgeous columns in the formal dining room. The large living room features a fireplace and a coffered ceiling, with a large serving window to the kitchen. The kitchen has tons of potential, with lots of counter and cabinet space, and a large window over the sink that gives you a great view of the backyard. From the kitchen, you can access the large back deck with a beautiful Gazebo. This provides a great view of hole 8 and the tee box for hole 9 from right in your backyard! The main floor primary bedroom walks out to a sunroom. The primary bathroom features a double vanity, A Jacuzzi tub, and a large walk-in closet. Additional bedrooms upstairs with large walk-in closets. Partially finished basement, but room to finish and make it spectacular! With just some TLC, you could be living in luxury and playing golf with the Blue Hills Country Club!
Last Agent to Sell the Property
Keller Williams KC North Brokerage Phone: 816-674-1929 License #WP7291089 Listed on: 07/26/2024

Home Details
Home Type
- Single Family
Est. Annual Taxes
- $6,550
Year Built
- Built in 1985
Lot Details
- 0.34 Acre Lot
- On Golf Course
- Level Lot
- Many Trees
Parking
- 2 Car Attached Garage
- Inside Entrance
- Front Facing Garage
- Garage Door Opener
Home Design
- Traditional Architecture
- Fixer Upper
- Stone Frame
- Shake Roof
Interior Spaces
- 2,688 Sq Ft Home
- 1.5-Story Property
- Vaulted Ceiling
- Skylights
- Some Wood Windows
- Thermal Windows
- Window Treatments
- Great Room with Fireplace
- Family Room
- Formal Dining Room
- Sun or Florida Room
- Laundry on main level
- Finished Basement
Kitchen
- Breakfast Area or Nook
- Built-In Electric Oven
- Dishwasher
- Disposal
Bedrooms and Bathrooms
- 3 Bedrooms
- Main Floor Bedroom
- Cedar Closet
- Walk-In Closet
- <<bathWithWhirlpoolToken>>
Home Security
- Storm Doors
- Fire and Smoke Detector
Outdoor Features
- Deck
Schools
- Martin City Elementary School
- Grandview High School
Utilities
- Central Air
- Heating System Uses Natural Gas
Community Details
- Property has a Home Owners Association
- Blue Hills East Subdivision
Listing and Financial Details
- Assessor Parcel Number 65-830-02-37-00-0-00-000
- $0 special tax assessment
Ownership History
Purchase Details
Home Financials for this Owner
Home Financials are based on the most recent Mortgage that was taken out on this home.Purchase Details
Home Financials for this Owner
Home Financials are based on the most recent Mortgage that was taken out on this home.Purchase Details
Purchase Details
Purchase Details
Purchase Details
Similar Homes in Kansas City, MO
Home Values in the Area
Average Home Value in this Area
Purchase History
| Date | Type | Sale Price | Title Company |
|---|---|---|---|
| Deed | -- | None Listed On Document | |
| Warranty Deed | -- | None Listed On Document | |
| Warranty Deed | -- | None Available | |
| Warranty Deed | -- | Ati Title Company | |
| Warranty Deed | -- | Ati Title Company |
Property History
| Date | Event | Price | Change | Sq Ft Price |
|---|---|---|---|---|
| 07/03/2025 07/03/25 | Sold | -- | -- | -- |
| 06/05/2025 06/05/25 | Pending | -- | -- | -- |
| 06/01/2025 06/01/25 | For Sale | $599,999 | +33.3% | $206 / Sq Ft |
| 10/02/2024 10/02/24 | Sold | -- | -- | -- |
| 09/11/2024 09/11/24 | Pending | -- | -- | -- |
| 08/16/2024 08/16/24 | Price Changed | $450,000 | -2.2% | $167 / Sq Ft |
| 08/06/2024 08/06/24 | Price Changed | $460,000 | -3.2% | $171 / Sq Ft |
| 07/30/2024 07/30/24 | For Sale | $475,000 | -- | $177 / Sq Ft |
Tax History Compared to Growth
Tax History
| Year | Tax Paid | Tax Assessment Tax Assessment Total Assessment is a certain percentage of the fair market value that is determined by local assessors to be the total taxable value of land and additions on the property. | Land | Improvement |
|---|---|---|---|---|
| 2024 | $6,670 | $78,584 | $9,046 | $69,538 |
| 2023 | $6,550 | $78,584 | $10,114 | $68,470 |
| 2022 | $5,535 | $61,560 | $6,536 | $55,024 |
| 2021 | $5,534 | $61,560 | $6,536 | $55,024 |
| 2020 | $4,762 | $56,009 | $6,536 | $49,473 |
| 2019 | $4,543 | $56,009 | $6,536 | $49,473 |
| 2018 | $4,162 | $48,746 | $5,689 | $43,057 |
| 2017 | $3,794 | $48,746 | $5,689 | $43,057 |
| 2016 | $3,794 | $43,760 | $6,110 | $37,650 |
| 2014 | $3,772 | $42,902 | $5,990 | $36,912 |
Agents Affiliated with this Home
-
Andrea Buettner-Wardell

Seller's Agent in 2025
Andrea Buettner-Wardell
Wardell & Holmes Real Estate
(816) 806-9492
3 in this area
354 Total Sales
-
Julie Schroeder

Buyer's Agent in 2025
Julie Schroeder
Platinum Realty LLC
(816) 529-4111
1 in this area
92 Total Sales
-
Dave Campbell

Seller's Agent in 2024
Dave Campbell
Keller Williams KC North
(816) 674-1929
1 in this area
209 Total Sales
-
MOJOKC Team
M
Seller Co-Listing Agent in 2024
MOJOKC Team
Keller Williams KC North
(816) 268-6068
1 in this area
531 Total Sales
Map
Source: Heartland MLS
MLS Number: 2501609
APN: 65-830-02-37-00-0-00-000
- 14 Woodbridge Ln
- 68 Woodbridge Ln
- 600 Saint Andrews Dr
- 12200 Grand Ave
- 410 W 130th Terrace
- 309 E 126th St
- 12215 McGee St
- 804 Tam-O-shanter Dr
- 521 E 129th Terrace
- 211 E Blue Ridge Blvd
- 12715 Cambridge Ln
- 12215 Walnut St
- 12208 Walnut St
- 12209 Walnut St
- 12214 Grand Ave
- 12731 Cambridge Ln
- 220 E 132nd St
- 126 E 132nd Terrace
- 12204 Grand Ave
- 13209 Grand Ave
