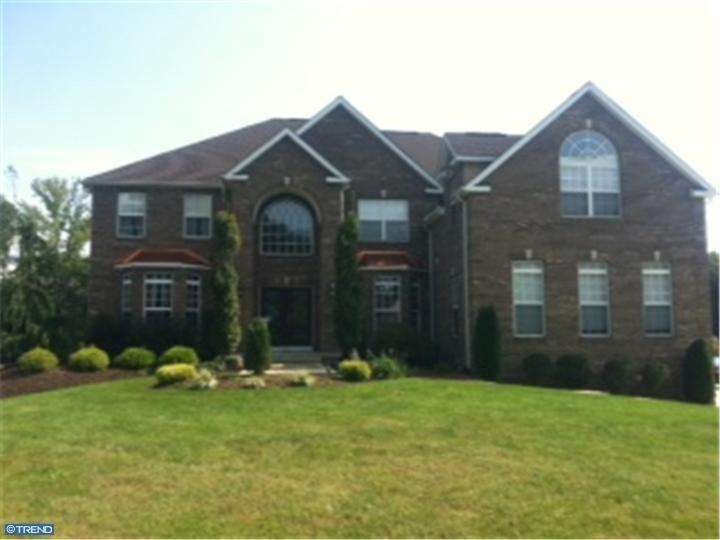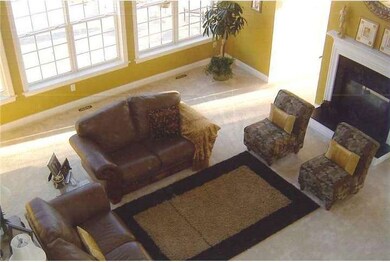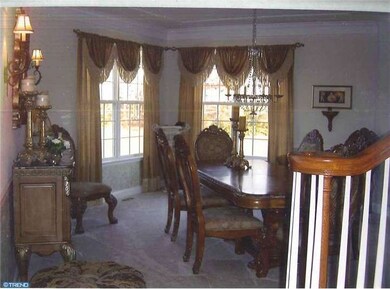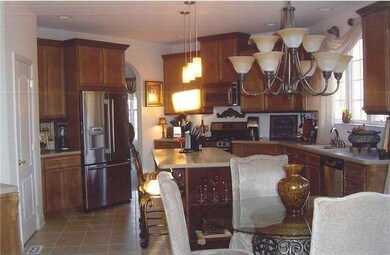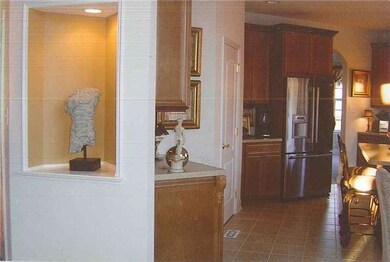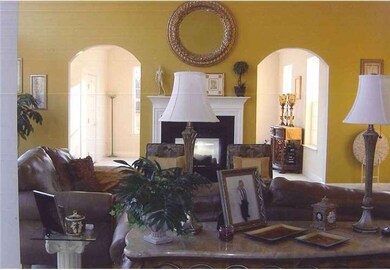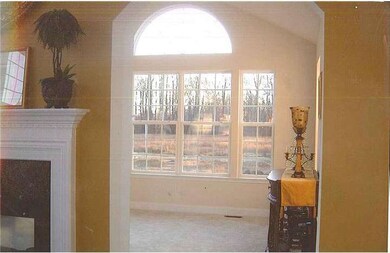
112 Willow Oaks Ln Mullica Hill, NJ 08062
Estimated Value: $867,463 - $1,074,000
Highlights
- In Ground Pool
- Colonial Architecture
- Marble Flooring
- 1.31 Acre Lot
- Deck
- Cathedral Ceiling
About This Home
As of October 2012Huge house ready for a new owner!! The seller has made some amazing upgrades to this home. Seller has spared no expense in this home. From the front door to the back yard the home has been upgraded. Custom flooring and cabinetry throughout this home! Complete custom pool and pavers over take the backyard. This house is a must see at this price!! Call today for more details!
Last Agent to Sell the Property
RE/MAX Preferred - Mullica Hill Listed on: 08/13/2012

Home Details
Home Type
- Single Family
Est. Annual Taxes
- $14,538
Year Built
- Built in 2005
Lot Details
- 1.31 Acre Lot
- Property is in good condition
- Property is zoned R1
HOA Fees
- $29 Monthly HOA Fees
Parking
- 3 Car Attached Garage
- 3 Open Parking Spaces
Home Design
- Colonial Architecture
- Brick Exterior Construction
- Vinyl Siding
- Concrete Perimeter Foundation
Interior Spaces
- Property has 2 Levels
- Cathedral Ceiling
- 2 Fireplaces
- Marble Fireplace
- Stone Fireplace
- Family Room
- Living Room
- Dining Room
- Basement Fills Entire Space Under The House
- Eat-In Kitchen
- Laundry on main level
Flooring
- Wood
- Stone
- Marble
- Tile or Brick
Bedrooms and Bathrooms
- 4 Bedrooms
- En-Suite Primary Bedroom
- En-Suite Bathroom
- 3.5 Bathrooms
Outdoor Features
- In Ground Pool
- Deck
- Patio
Schools
- Harrison Township Elementary School
Utilities
- Central Air
- Heating System Uses Gas
- 200+ Amp Service
- Well
- Natural Gas Water Heater
- On Site Septic
- Cable TV Available
Community Details
- Association fees include lawn maintenance
- Willow Oaks Subdivision
Listing and Financial Details
- Tax Lot 00007
- Assessor Parcel Number 08-00056 03-00007
Ownership History
Purchase Details
Home Financials for this Owner
Home Financials are based on the most recent Mortgage that was taken out on this home.Purchase Details
Home Financials for this Owner
Home Financials are based on the most recent Mortgage that was taken out on this home.Similar Homes in the area
Home Values in the Area
Average Home Value in this Area
Purchase History
| Date | Buyer | Sale Price | Title Company |
|---|---|---|---|
| Brown Richard | $485,000 | Fedelity National Title Ins | |
| Denges Brian | $509,900 | Independence |
Mortgage History
| Date | Status | Borrower | Loan Amount |
|---|---|---|---|
| Open | Brown Richard | $228,397 | |
| Open | Brown Richard | $444,500 | |
| Closed | Brown Richard | $62,435 | |
| Closed | Brown Richard | $412,250 | |
| Previous Owner | Denges Brian | $295,742 |
Property History
| Date | Event | Price | Change | Sq Ft Price |
|---|---|---|---|---|
| 10/05/2012 10/05/12 | Sold | $485,000 | -11.8% | -- |
| 09/12/2012 09/12/12 | Pending | -- | -- | -- |
| 08/13/2012 08/13/12 | For Sale | $550,000 | -- | -- |
Tax History Compared to Growth
Tax History
| Year | Tax Paid | Tax Assessment Tax Assessment Total Assessment is a certain percentage of the fair market value that is determined by local assessors to be the total taxable value of land and additions on the property. | Land | Improvement |
|---|---|---|---|---|
| 2024 | $18,837 | $582,100 | $114,300 | $467,800 |
| 2023 | $18,837 | $582,100 | $114,300 | $467,800 |
| 2022 | $18,650 | $582,100 | $114,300 | $467,800 |
| 2021 | $18,220 | $582,100 | $114,300 | $467,800 |
| 2020 | $17,870 | $582,100 | $114,300 | $467,800 |
| 2019 | $17,234 | $578,700 | $114,300 | $464,400 |
| 2018 | $16,759 | $578,700 | $114,300 | $464,400 |
| 2017 | $16,348 | $578,700 | $114,300 | $464,400 |
| 2016 | $16,849 | $563,500 | $100,900 | $462,600 |
| 2015 | $16,370 | $563,500 | $100,900 | $462,600 |
| 2014 | $15,705 | $563,500 | $100,900 | $462,600 |
Agents Affiliated with this Home
-
Patrick Gillin

Seller's Agent in 2012
Patrick Gillin
RE/MAX
(609) 868-3756
30 Total Sales
-
Kristin Cregan

Buyer's Agent in 2012
Kristin Cregan
Weichert Corporate
(609) 314-6366
18 Total Sales
Map
Source: Bright MLS
MLS Number: 1004062116
APN: 08-00056-03-00007
- 0 Richwood Rd Unit NJGL2046570
- 0 Richwood Rd Unit NJGL2037568
- 705 Franklinville Rd
- 39 Fox Haven Ln
- 423 Bridgeton Pike
- 321 Snowgoose Ln
- 1427 Swan Ln
- 307 Beech Ln
- 114 Commissioners Rd
- 2 Stretch Dr
- 69 Woodstown Rd
- 130 Allens Ln Unit 16
- 217 Allens Ln Unit 75
- 606 Monarda Trail
- 76 S Main St
- 107 Foxford Ln
- 514 Bridgeton Pike
- 131 Preakness Dr
- 135 Preakness Dr
- 143 Salvatore Dr
- 112 Willow Oaks Ln
- 110 Willow Oaks Ln
- 114 Willow Oaks Ln
- 117 Joanne Ct
- 116 Willow Oaks Ln
- 109 Willow Oaks Ln
- 124 Willow Oaks Ct
- 113 Joanne Ct
- 111 Willow Oaks Ln
- 120 Willow Oaks Ln
- 113 Willow Oaks Ln
- 115 Willow Oaks Ln
- 109 Joanne Ct
- 117 Willow Oaks Ln
- 118 Joanne Ct
- 119 Willow Oaks Ln
- 106 Willow Oaks Ln
- 123 Willow Oaks Ln
- 107 Willow Oaks Ln
- 112 Joanne Ct
