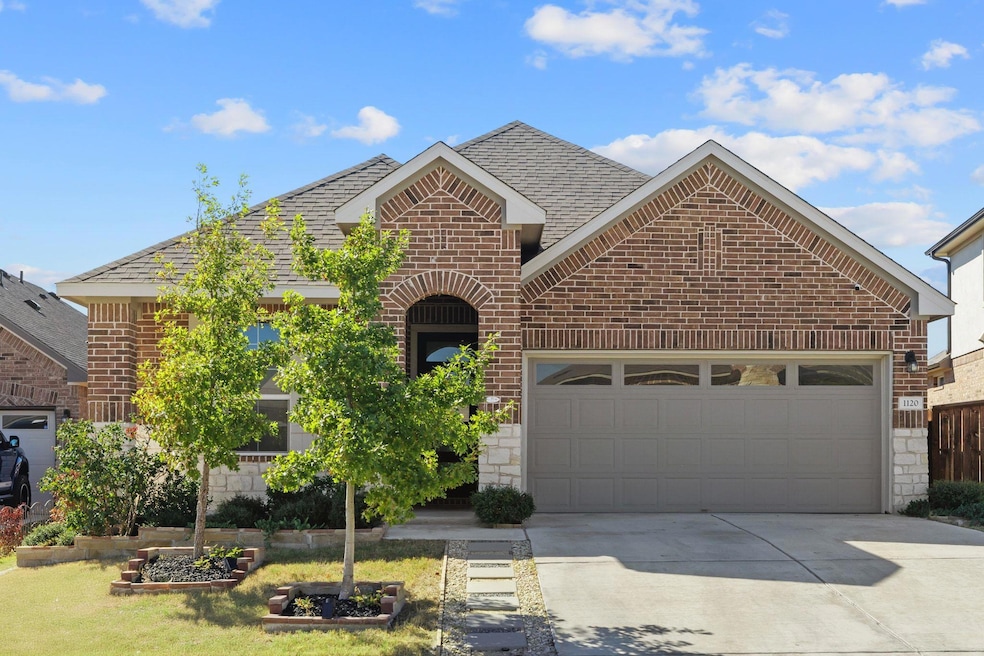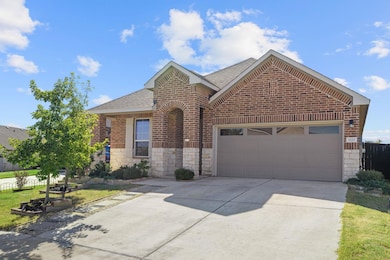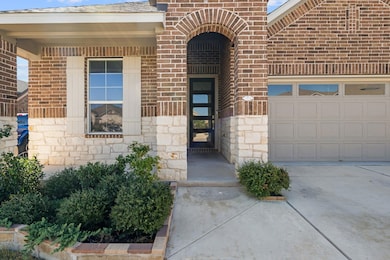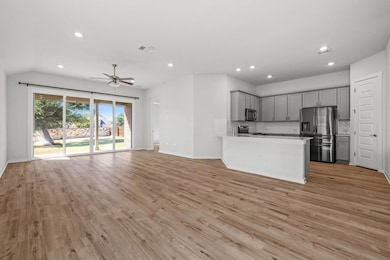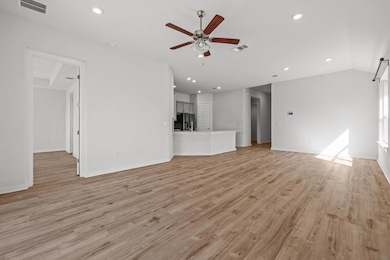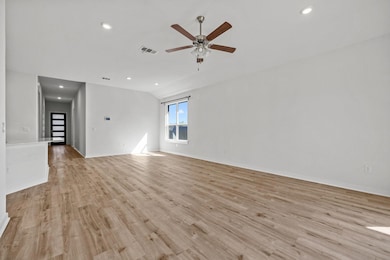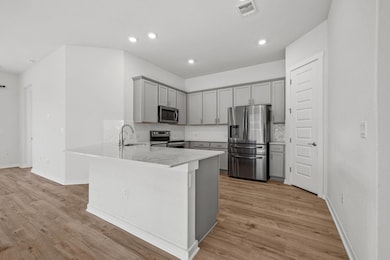1120 Bear Track Loop Georgetown, TX 78628
Shadow Canyon NeighborhoodHighlights
- Private Yard
- 2 Car Direct Access Garage
- Community Playground
- Community Pool
- Dual Closets
- Laundry Room
About This Home
This beautiful 4-bedroom, 2-bath home offers comfortable modern living in a quiet Georgetown community filled with amenities. Designed with an open-concept layout, the home flows easily from the kitchen and dining area into the living room, creating the perfect space for entertaining or everyday life. The kitchen features stainless steel appliances, a large pantry, quartz countertops, and a breakfast bar that opens to the living area. Natural light fills the space through wide sliding glass doors that lead to a covered patio and fenced backyard — ideal for morning coffee or evening cookouts. The spacious primary suite includes dual vanities, a walk-in shower, and two large walk-in closets. Secondary bedrooms feature soft carpet for added comfort, while the main living areas have hard flooring for easy maintenance. A dedicated laundry room and ample closet space throughout the home provide added convenience and storage. Enjoy the best of community living with access to a resort-style pool, splash pad, playground, sand volleyball court, BBQ area, and walking trails along the South Fork of the San Gabriel River. Located just minutes from Wolf Ranch Shopping Center, Target, and H-E-B, this home also offers quick access to I-35, Highway 29, and 183 — making it easy to reach Downtown Georgetown, St. David’s Georgetown Hospital, or a short drive into Austin. Experience the charm of small-town living with all the modern conveniences nearby!
Listing Agent
Legacy Oak Realty Brokerage Phone: (512) 400-4432 License #0512197 Listed on: 11/07/2025
Home Details
Home Type
- Single Family
Year Built
- Built in 2020
Lot Details
- 8,041 Sq Ft Lot
- Northeast Facing Home
- Stone Wall
- Wood Fence
- Private Yard
Parking
- 2 Car Direct Access Garage
- Driveway
Home Design
- Slab Foundation
Interior Spaces
- 1,939 Sq Ft Home
- 1-Story Property
- Furnished or left unfurnished upon request
- Laundry Room
Kitchen
- Electric Range
- Dishwasher
- Disposal
Flooring
- Carpet
- Tile
- Vinyl
Bedrooms and Bathrooms
- 4 Main Level Bedrooms
- Dual Closets
- Walk-In Closet
- 2 Full Bathrooms
Schools
- James E Mitchell Elementary School
- James Tippit Middle School
- East View High School
Utilities
- Central Air
Listing and Financial Details
- Security Deposit $2,195
- Tenant pays for all utilities
- The owner pays for association fees
- 12 Month Lease Term
- $75 Application Fee
- Assessor Parcel Number 209574020E0029
- Tax Block E
Community Details
Overview
- Property has a Home Owners Association
- Shadow Canyon Ph Two Subdivision
Amenities
- Common Area
Recreation
- Community Playground
- Community Pool
Pet Policy
- Limit on the number of pets
- Pet Deposit $400
- Dogs and Cats Allowed
- Breed Restrictions
Map
Property History
| Date | Event | Price | List to Sale | Price per Sq Ft |
|---|---|---|---|---|
| 12/04/2025 12/04/25 | Price Changed | $2,195 | -2.4% | $1 / Sq Ft |
| 11/07/2025 11/07/25 | For Rent | $2,250 | -- | -- |
Source: Unlock MLS (Austin Board of REALTORS®)
MLS Number: 8029468
APN: R593708
- 1024 Bear Track Loop
- 1432 Ridge Runner Dr
- 401 Peace Pipe Way
- 216 Moria Ct
- The Dean Plan at Riverview
- The Grayson Plan at Riverview
- The Irving Plan at Riverview
- The Alvin Plan at Riverview
- The Kingston Plan at Riverview
- The Fairfield Plan at Riverview
- The Westley Plan at Riverview
- The Hudson Plan at Riverview
- The Holden Plan at Riverview
- The Coleman Plan at Riverview
- The Courtland Plan at Riverview
- The Lancaster Plan at Riverview
- The Frisco Plan at Riverview
- The Kemah Plan at Riverview
- The Lakeway Plan at Riverview
- 1509 Shelby Ln
- 101 Indian Shoal Dr
- 1349 Ridge Runner Dr
- 204 Indian Shoal Dr
- 640 Peace Pipe Way
- 605 Silent Creek Cove
- 540 Tekoa Dr
- 224 Mystic Canyon Ln
- 5900 Whisper Creek Dr Unit 306
- 509 Fair Oaks Dr
- 1201 Wolf Canyon Rd
- 1845 W University Ave
- 213 Cherry Ridge Rd
- 2104 Prairie Oaks Dr
- 125 High Plains Dr
- 2212 Prairie Oaks Dr
- 133 High Plains Dr
- 104 Scenic Hills Cir
- 205 Scenic Hills Cir
- 705 Tradewinds Way
- 204 Green Knoll Ln
