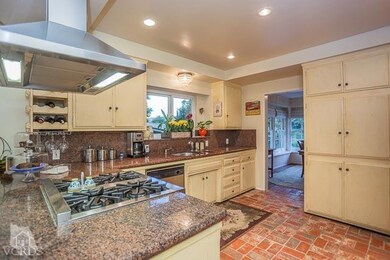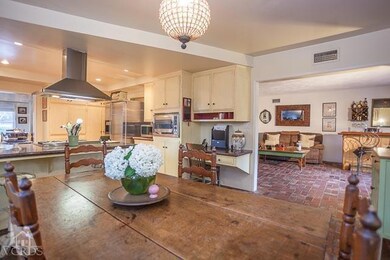
1120 Calle Las Trancas Thousand Oaks, CA 91360
Lynn Ranch NeighborhoodHighlights
- In Ground Pool
- Deck
- Wood Flooring
- Madrona Elementary School Rated A-
- Ranch Style House
- <<bathWSpaHydroMassageTubToken>>
About This Home
As of March 2019Spectacular Expanded Sprawling Single Story Lynn Ranch Home. Beautiful brick and hardwood floors. Fantastic 4 bedroom 3 full baths. French doors lead to the back deck area that overlooks the sparkling pool and spa with a large grassy area as well. The Master bath boasts a beautiful relaxing area, two sinks with a Oceania air bathtub .Two of the secondary bedrooms have walk in closets with Jack and Jill bath. One bedroom currently used as home office. Indoor laundry room with a quarter bath that can service the pool& spa. Two fireplaces one in the family room and the other in the living room. Home has attic access with a large area for additional storage . Side yard serves as extra storage and small dog run area. Light Bright beautiful home.
Last Agent to Sell the Property
Coldwell Banker Realty License #01210269 Listed on: 09/08/2013

Home Details
Home Type
- Single Family
Est. Annual Taxes
- $14,252
Year Built
- Built in 1965
Lot Details
- 0.29 Acre Lot
- Fenced Yard
- Wood Fence
- Chain Link Fence
- Property is zoned RE13
HOA Fees
- $8 Monthly HOA Fees
Home Design
- Ranch Style House
- Traditional Architecture
- Concrete Roof
Interior Spaces
- 3,202 Sq Ft Home
- French Doors
- Family Room with Fireplace
- Living Room with Fireplace
- Dining Area
- Laundry Room
Kitchen
- Eat-In Kitchen
- Breakfast Bar
- Range Hood
- Dishwasher
- Granite Countertops
- Disposal
Flooring
- Wood
- Brick
- Linoleum
Bedrooms and Bathrooms
- 4 Bedrooms
- Walk-In Closet
- Remodeled Bathroom
- Powder Room
- <<bathWSpaHydroMassageTubToken>>
- <<tubWithShowerToken>>
- Shower Only
Parking
- Attached Garage
- Two Garage Doors
Pool
- In Ground Pool
- In Ground Spa
- Outdoor Pool
Outdoor Features
- Deck
Utilities
- Central Air
- Heating Available
- Furnace
- Municipal Utilities District Water
- Septic Tank
Community Details
- Lynn Ranch 312 Subdivision
Listing and Financial Details
- Assessor Parcel Number 6630174105
Ownership History
Purchase Details
Home Financials for this Owner
Home Financials are based on the most recent Mortgage that was taken out on this home.Purchase Details
Home Financials for this Owner
Home Financials are based on the most recent Mortgage that was taken out on this home.Purchase Details
Home Financials for this Owner
Home Financials are based on the most recent Mortgage that was taken out on this home.Purchase Details
Home Financials for this Owner
Home Financials are based on the most recent Mortgage that was taken out on this home.Purchase Details
Home Financials for this Owner
Home Financials are based on the most recent Mortgage that was taken out on this home.Similar Homes in the area
Home Values in the Area
Average Home Value in this Area
Purchase History
| Date | Type | Sale Price | Title Company |
|---|---|---|---|
| Grant Deed | $1,200,000 | Equity Title | |
| Interfamily Deed Transfer | -- | Old Republic Title Company | |
| Grant Deed | $975,000 | Fidelity National Title | |
| Interfamily Deed Transfer | -- | -- | |
| Interfamily Deed Transfer | -- | Investors Title Company | |
| Individual Deed | $270,000 | American Title Co |
Mortgage History
| Date | Status | Loan Amount | Loan Type |
|---|---|---|---|
| Open | $908,000 | New Conventional | |
| Closed | $960,000 | Adjustable Rate Mortgage/ARM | |
| Previous Owner | $100,000 | Unknown | |
| Previous Owner | $150,000 | Adjustable Rate Mortgage/ARM | |
| Previous Owner | $50,000 | Unknown | |
| Previous Owner | $30,000 | Unknown | |
| Previous Owner | $125,000 | Credit Line Revolving | |
| Previous Owner | $368,000 | Purchase Money Mortgage | |
| Previous Owner | $360,000 | Unknown | |
| Previous Owner | $45,000 | Stand Alone Second | |
| Previous Owner | $244,000 | Unknown | |
| Previous Owner | $243,000 | No Value Available |
Property History
| Date | Event | Price | Change | Sq Ft Price |
|---|---|---|---|---|
| 03/14/2019 03/14/19 | Sold | $1,200,000 | 0.0% | $375 / Sq Ft |
| 02/12/2019 02/12/19 | Pending | -- | -- | -- |
| 11/23/2018 11/23/18 | For Sale | $1,200,000 | +23.1% | $375 / Sq Ft |
| 11/25/2013 11/25/13 | Sold | $975,000 | 0.0% | $304 / Sq Ft |
| 10/26/2013 10/26/13 | Pending | -- | -- | -- |
| 08/20/2013 08/20/13 | For Sale | $975,000 | -- | $304 / Sq Ft |
Tax History Compared to Growth
Tax History
| Year | Tax Paid | Tax Assessment Tax Assessment Total Assessment is a certain percentage of the fair market value that is determined by local assessors to be the total taxable value of land and additions on the property. | Land | Improvement |
|---|---|---|---|---|
| 2024 | $14,252 | $1,312,373 | $853,044 | $459,329 |
| 2023 | $13,864 | $1,286,641 | $836,318 | $450,323 |
| 2022 | $13,626 | $1,261,413 | $819,919 | $441,494 |
| 2021 | $13,399 | $1,236,680 | $803,842 | $432,838 |
| 2020 | $12,869 | $1,224,000 | $795,600 | $428,400 |
| 2019 | $4,752 | $445,258 | $277,137 | $168,121 |
| 2018 | $4,586 | $436,528 | $271,703 | $164,825 |
| 2017 | $4,497 | $427,970 | $266,376 | $161,594 |
| 2016 | $4,454 | $419,579 | $261,153 | $158,426 |
| 2015 | $4,376 | $413,279 | $257,231 | $156,048 |
| 2014 | -- | $975,000 | $620,500 | $354,500 |
Agents Affiliated with this Home
-
Shelley Cole
S
Seller's Agent in 2019
Shelley Cole
Coldwell Banker Realty
(805) 559-7927
7 in this area
22 Total Sales
-
T
Buyer's Agent in 2019
Tina Marie Hare
Century 21 Masters
-
Carolyn Manos

Seller's Agent in 2013
Carolyn Manos
Coldwell Banker Realty
(805) 630-7966
4 in this area
18 Total Sales
-
Alex Manos Jr.
A
Seller Co-Listing Agent in 2013
Alex Manos Jr.
Coldwell Banker Realty
(805) 279-2539
5 in this area
25 Total Sales
Map
Source: Conejo Simi Moorpark Association of REALTORS®
MLS Number: 13011602
APN: 663-0-174-105
- 1180 Calle Pecos
- 758 Camino Dos Rios
- 1926 Calle Yucca
- 1822 Calle Borrego
- 751 Lynnmere Dr
- 1229 Monte Sereno Dr
- 1202 Monte Sereno Dr
- 1251 Calle Las Casas
- 616 Knollview Ln
- 1323 Arroyo View St
- 1412 Ellsworth Ct
- 1509 Campbell Ave
- 1415 Arroyo View St
- 1542 Campbell Ave
- 1362 Del Verde Ct
- 897 Woodlawn Dr
- 2038 Truett Cir
- 813 Woodlawn Dr
- 416 Camino Manzanas






