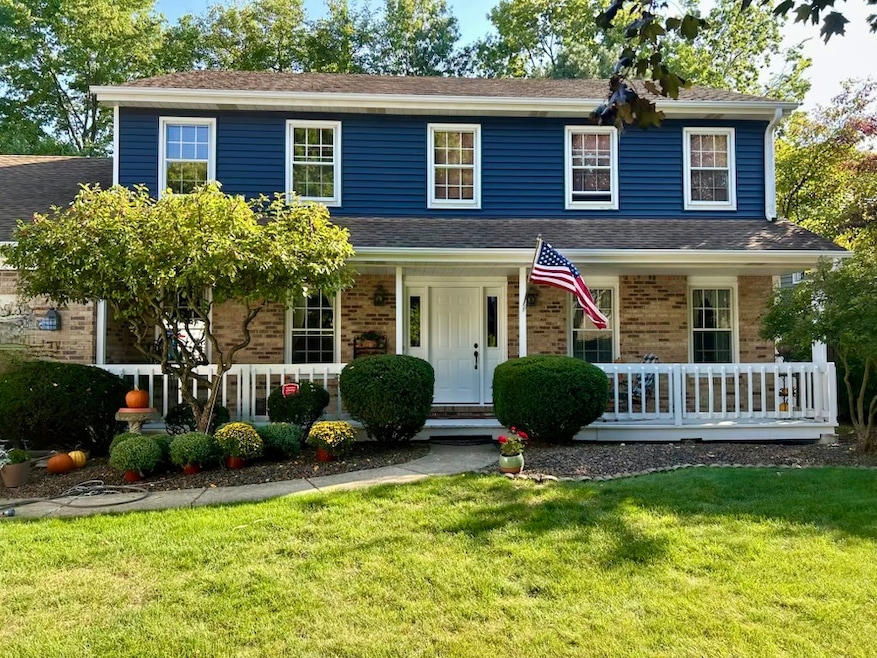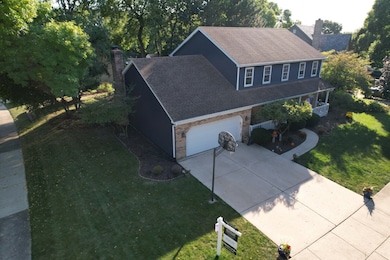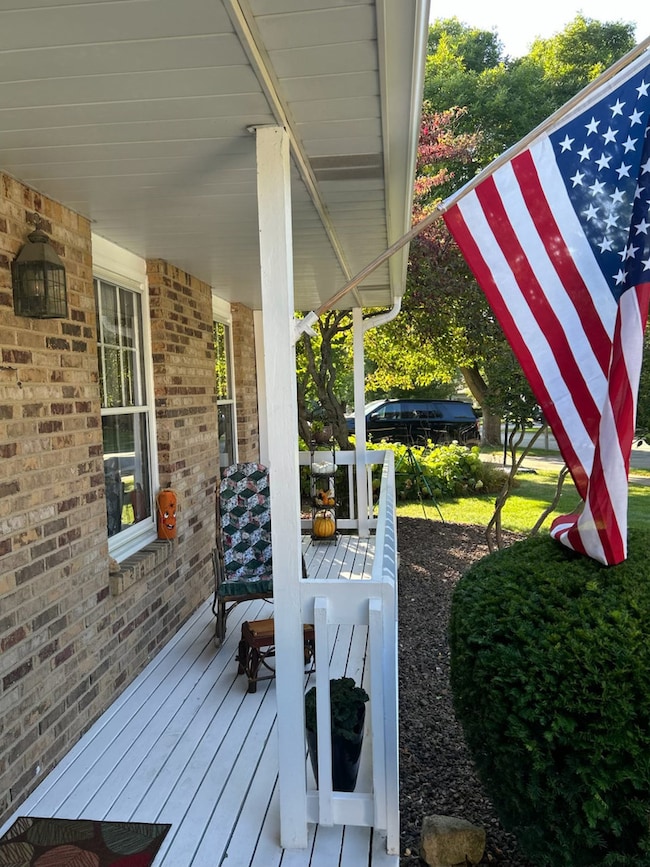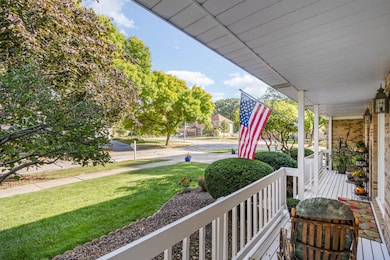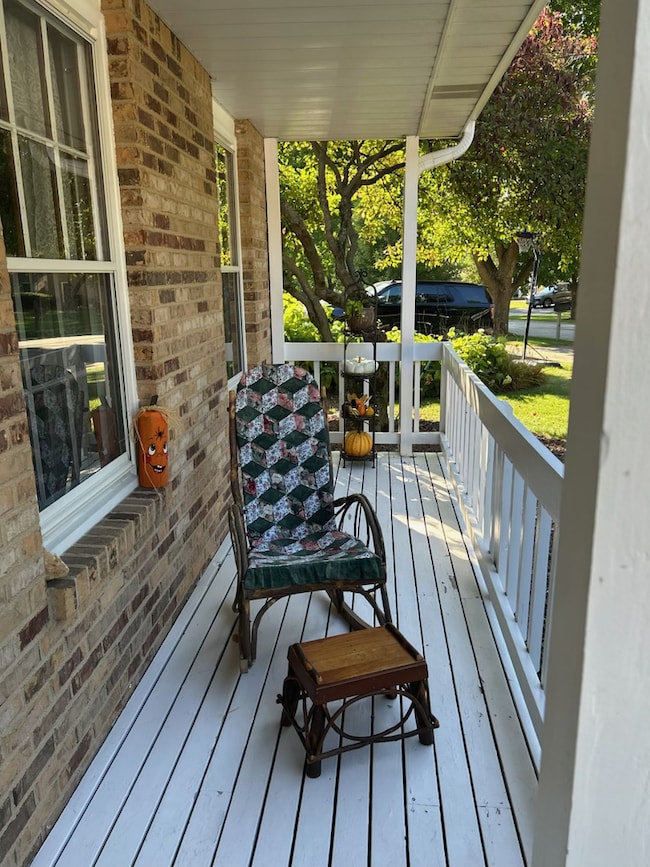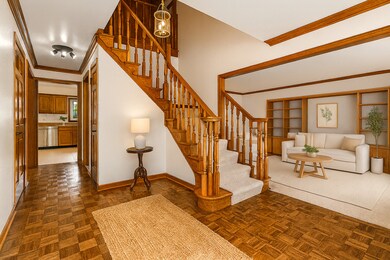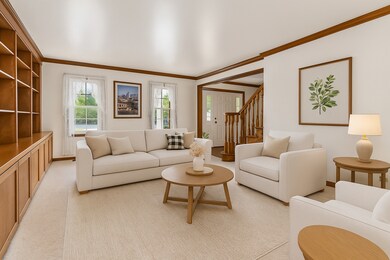1120 Colgate Ct Naperville, IL 60565
Walnut Ridge NeighborhoodEstimated payment $4,841/month
Highlights
- Colonial Architecture
- Landscaped Professionally
- Property is adjacent to nature preserve
- River Woods Elementary School Rated A+
- Property is near park
- 4-minute walk to Walnut Ridge Park
About This Home
Incredible opportunity in Walnut Ridge one of Naperville's most sought-after, value-strong communities. This 4-bedroom, 2.1-bath home offers 2,667 sq. ft. plus a full unfinished basement, giving you the space, location, and long-term upside that smart buyers look for. Priced intentionally to let you customize over time. Many of the big-ticket updates are already completed:Siding 2020, Furnace 2022 A/C 2020 Water Heater 2018 New windows in back of home and window coverings 2025 giving you a strong foundation for your renovation vision. It's an ideal chance to invest in a neighborhood where surrounding homes command significantly higher values. Move in comfortably now and update at your own pace your improvements will be well-supported by the strength of this neighborhood. Enjoy wooded views and a private backyard setting, just steps from Walnut Ridge Park, Whalon Lake, and the DuPage River Trails. Walnut Ridge is known for its active HOA, community events, and tree-lined streets. Families value the award-winning District 203 schools: River woods Elementary, Madison Junior High, and Naperville Central High School. With shopping, dining, parks, expressways, and Downtown Naperville just minutes away, this home offers both an unbeatable location and outstanding investment potential. An exceptional opportunity don't miss the chance to make this charming home in Walnut Ridge yours!
Listing Agent
Berkshire Hathaway HomeServices Chicago License #471010493 Listed on: 11/24/2025

Home Details
Home Type
- Single Family
Est. Annual Taxes
- $12,783
Year Built
- Built in 1985
Lot Details
- Lot Dimensions are 78x128x110x120
- Property is adjacent to nature preserve
- Landscaped Professionally
- Corner Lot
- Paved or Partially Paved Lot
HOA Fees
- $11 Monthly HOA Fees
Parking
- 2 Car Attached Garage
- Parking Available
- Garage Door Opener
- Driveway
- Parking Included in Price
Home Design
- Colonial Architecture
- Brick Exterior Construction
Interior Spaces
- 2,667 Sq Ft Home
- 2-Story Property
- Wood Burning Fireplace
- Entrance Foyer
- Family Room with Fireplace
- Living Room
- Formal Dining Room
- Home Office
- Workshop
- Utility Room with Study Area
- Unfinished Basement
- Basement Fills Entire Space Under The House
- Unfinished Attic
Kitchen
- Gas Oven
- Range with Range Hood
- Dishwasher
Flooring
- Carpet
- Vinyl
Bedrooms and Bathrooms
- 4 Bedrooms
- 4 Potential Bedrooms
Laundry
- Laundry Room
- Dryer
- Washer
Schools
- River Woods Elementary School
- Madison Junior High School
- Naperville Central High School
Utilities
- Forced Air Heating and Cooling System
- Heating System Uses Natural Gas
- Lake Michigan Water
- Gas Water Heater
Additional Features
- Patio
- Property is near park
Community Details
- Jason Maciejewski Association
- Walnut Ridge Subdivision
- Property managed by Walnut Ridge
Listing and Financial Details
- Homeowner Tax Exemptions
Map
Home Values in the Area
Average Home Value in this Area
Tax History
| Year | Tax Paid | Tax Assessment Tax Assessment Total Assessment is a certain percentage of the fair market value that is determined by local assessors to be the total taxable value of land and additions on the property. | Land | Improvement |
|---|---|---|---|---|
| 2024 | $12,783 | $206,136 | $52,508 | $153,628 |
| 2023 | $12,783 | $185,474 | $47,245 | $138,229 |
| 2022 | $11,089 | $167,214 | $42,594 | $124,620 |
| 2021 | $10,348 | $156,348 | $39,826 | $116,522 |
| 2020 | $10,503 | $159,165 | $40,543 | $118,622 |
| 2019 | $10,143 | $151,585 | $38,612 | $112,973 |
| 2018 | $9,680 | $145,085 | $36,956 | $108,129 |
| 2017 | $9,319 | $137,521 | $35,029 | $102,492 |
| 2016 | $9,495 | $137,800 | $35,100 | $102,700 |
| 2015 | $9,875 | $132,200 | $33,700 | $98,500 |
| 2014 | $9,875 | $132,200 | $33,700 | $98,500 |
| 2013 | $9,875 | $128,300 | $32,700 | $95,600 |
Property History
| Date | Event | Price | List to Sale | Price per Sq Ft |
|---|---|---|---|---|
| 11/24/2025 11/24/25 | For Sale | $725,000 | -- | $272 / Sq Ft |
Purchase History
| Date | Type | Sale Price | Title Company |
|---|---|---|---|
| Deed | $400,000 | Chicago Title Land Trust Co |
Mortgage History
| Date | Status | Loan Amount | Loan Type |
|---|---|---|---|
| Previous Owner | $320,000 | New Conventional |
Source: Midwest Real Estate Data (MRED)
MLS Number: 12523232
APN: 12-02-05-215-021
- 743 Arlington Ave
- 2230 Keim Rd Unit 3B
- 2250 Lisson Rd
- 705 Potomac Ave
- 25 W 500 Royce Rd
- 805 Potomac Ave
- 2098 Fall Brook Dr
- 818 Wescott Rd
- 716 Ayers St
- 2575 River Woods Dr
- 903 Canyon Run Rd
- 2697 Fox River Ln
- 2276 Kaskaskia Ct
- 4 Pennsbury Ct
- 425 Carriage Hill Rd
- 1217 River Oak Dr
- VACANT W Boughton Rd
- 517 Sheffield Rd
- 307 Leeds Ct
- 44 Oak Bluff Ct
- 1331 Fairfield Ct
- 350 Whitewater Dr
- 287 Clarendon Ln
- 1420 Auburn Ave Unit ID1285078P
- 329 Pinto Dr
- 1716 Rutgers Ct Unit ID1285014P
- 11 Foxcroft Rd Unit 123
- 1669 Ishnala Dr
- 408 Clifton Ln
- 264 E Bailey Rd Unit E
- 31 Foxcroft Rd Unit 207
- 1821 S Washington St
- 154 E Bailey Rd Unit G
- 1665 Coach Dr Unit 204
- 138 E Bailey Rd Unit B
- 144 E Bailey Rd Unit L
- 428 E Bailey Rd Unit 203
- 124 E Bailey Rd Unit A
- 404 E Bailey Rd Unit 203
- 258 E Bailey Rd Unit L
