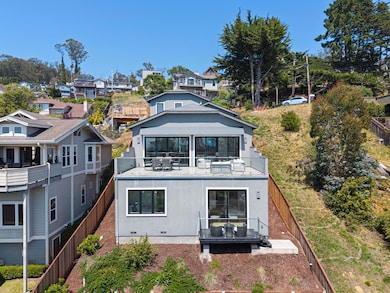
1120 Columbus St El Granada, CA 94018
Estimated payment $15,442/month
Highlights
- Hot Property
- Wine Refrigerator
- Bathtub
- Steam Shower
- Open to Family Room
- Kitchen Island
About This Home
Magnificent New Coastal Retreat with Expansive Ocean Views Perched in the sunny heart of Lower El Granada, this newly built custom luxury home offers breathtaking ocean views and refined coastal living just steps from Quarry Park and a short stroll to Surfers Beach. Designed with soaring vaulted ceilings and walls of glass, the wide-open floor plan creates a seamless indoor-outdoor experience, perfect for entertaining or simply soaking in the scenery. The great room opens to a spacious ocean-facing deck, while an oversized island anchors the chef's kitchen, surrounded by high-end finishes and premium appliances. A striking floor-to-ceiling fireplace and rich hardwood floors throughout add warmth and elegance to every space. Each bedroom features its own ensuite bathroom, including the primary suite, complete with private oceanview sun deck and a spa-inspired bathroom with steam shower. A downstairs office offers flexibility to be converted into a 4th bedroom, and a spacious bonus room provides versatile storage or hobby space. Desirable "sunbelt" location offers easy access to the legendary Coastal Trail and the many shops and restaurants of Pillar Point Harbor. Hurry, this stunning new home won't last.
Open House Schedule
-
Sunday, June 01, 20251:00 to 4:00 pm6/1/2025 1:00:00 PM +00:006/1/2025 4:00:00 PM +00:00Beautiful new home with amazing ocean views!Add to Calendar
Home Details
Home Type
- Single Family
Est. Annual Taxes
- $16,890
Year Built
- Built in 2024
Lot Details
- 6,085 Sq Ft Lot
- Zoning described as R10006
Parking
- 2 Car Garage
Home Design
- Home is estimated to be completed on 4/15/25
- Composition Roof
- Concrete Perimeter Foundation
Interior Spaces
- 2,362 Sq Ft Home
- 3-Story Property
- Living Room with Fireplace
- Dining Area
- Washer and Dryer
Kitchen
- Open to Family Room
- Breakfast Bar
- Range Hood
- Wine Refrigerator
- Kitchen Island
- Disposal
Bedrooms and Bathrooms
- 3 Bedrooms
- Remodeled Bathroom
- Dual Sinks
- Bathtub
- Steam Shower
Utilities
- Forced Air Heating System
Listing and Financial Details
- Assessor Parcel Number 047-275-050
Map
Home Values in the Area
Average Home Value in this Area
Tax History
| Year | Tax Paid | Tax Assessment Tax Assessment Total Assessment is a certain percentage of the fair market value that is determined by local assessors to be the total taxable value of land and additions on the property. | Land | Improvement |
|---|---|---|---|---|
| 2023 | $16,890 | $1,423,986 | $262,136 | $1,161,850 |
| 2022 | $16,487 | $1,418,847 | $256,997 | $1,161,850 |
| 2021 | $16,755 | $1,413,809 | $251,959 | $1,161,850 |
| 2020 | $16,500 | $1,411,226 | $249,376 | $1,161,850 |
| 2019 | $4,423 | $287,967 | $244,487 | $43,480 |
| 2018 | $4,097 | $322,524 | $322,524 | $0 |
| 2017 | $4,034 | $316,200 | $316,200 | $0 |
| 2016 | $636 | $7,865 | $7,865 | $0 |
| 2015 | $612 | $7,747 | $7,747 | $0 |
| 2014 | $648 | $7,596 | $7,596 | $0 |
Property History
| Date | Event | Price | Change | Sq Ft Price |
|---|---|---|---|---|
| 05/31/2025 05/31/25 | For Sale | $2,500,000 | -- | $1,058 / Sq Ft |
Purchase History
| Date | Type | Sale Price | Title Company |
|---|---|---|---|
| Gift Deed | -- | None Available | |
| Grant Deed | $310,000 | Lawyers Title Company | |
| Interfamily Deed Transfer | -- | Lawyers Title Company |
Mortgage History
| Date | Status | Loan Amount | Loan Type |
|---|---|---|---|
| Closed | $0 | New Conventional | |
| Closed | $150,000 | Construction |
Similar Homes in the area
Source: MLSListings
MLS Number: ML82009228
APN: 047-275-050
- 1120 Columbus St
- 0 Avenue Portola Unit ML81998015
- 0 Francisco St
- 0 Portola Ave Unit ML81994412
- 001 Columbus
- 321 Magellan Ave
- 000 The Alameda
- 121 Magellan Ave
- 4100 Cabrillo Hwy N Unit 101
- 4100 Cabrillo Hwy N Unit 104
- 4100 Cabrillo Hwy N Unit 102
- 4100 Cabrillo Hwy N Unit 105
- 121 Lewis Ave
- 0 Lewis Unit ML82004601
- 00 San Carlos Ave
- 702 El Granada Blvd
- 124 Dolphine Ave
- 0 3rd Ave Unit ML82006496
- 331 Carmel Ave
- 385 Miramar Dr






