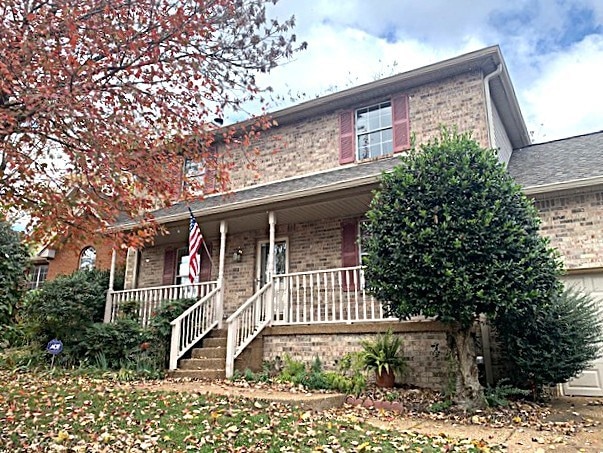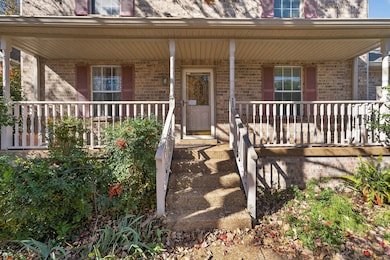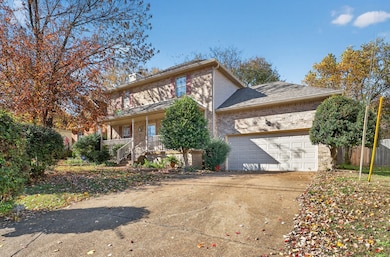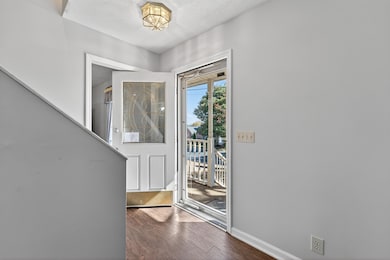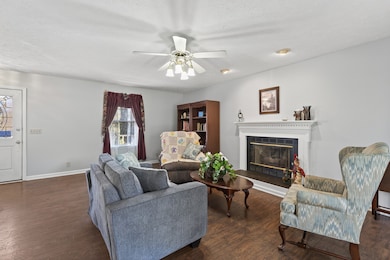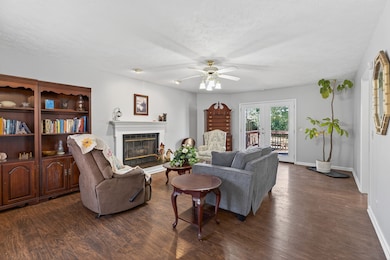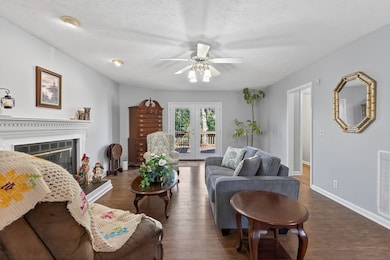1120 Crestfield Dr Nashville, TN 37211
Bradford Hills NeighborhoodEstimated payment $2,122/month
Highlights
- Deck
- Wood Flooring
- High Ceiling
- Traditional Architecture
- Separate Formal Living Room
- Covered Patio or Porch
About This Home
Spacious living room with fireplace. Separate dining room. Eat-in kitchen with bay window, pantry and kitchen appliances to remain. Laundry hook ups and 1/2 bathroom on main level. Upstairs affords 3 bedrooms and 2 baths. Primary bedroom offers trey ceiling, recent step in shower upgrade and walk-in closet. Roof & Gutters 18months, Hot Water Heater 3 yrs, Kitchen update 1 yr and HVAC 8 yrs. Two decks off of back 12X12 and 12X05 overlook lovely, level fenced in backyard. Two car garage with pedestrian exit to backyard. Home will need cosmetic upgrades. Priced accordingly. A little elbow grease will make it your dream home.
Listing Agent
Bobby Hite Co., REALTORS Brokerage Phone: 6155930214 License # 11630 Listed on: 11/10/2025
Home Details
Home Type
- Single Family
Est. Annual Taxes
- $1,934
Year Built
- Built in 1991
Lot Details
- 6,970 Sq Ft Lot
- Lot Dimensions are 61 x 108
- Back Yard Fenced
- Level Lot
HOA Fees
- $12 Monthly HOA Fees
Parking
- 2 Car Attached Garage
- Front Facing Garage
- Driveway
Home Design
- Traditional Architecture
- Brick Exterior Construction
- Vinyl Siding
Interior Spaces
- 1,548 Sq Ft Home
- Property has 2 Levels
- High Ceiling
- Ceiling Fan
- Gas Fireplace
- Entrance Foyer
- Separate Formal Living Room
- Utility Room
- Washer and Electric Dryer Hookup
- Crawl Space
Kitchen
- Eat-In Kitchen
- Microwave
Flooring
- Wood
- Carpet
- Tile
- Vinyl
Bedrooms and Bathrooms
- 3 Bedrooms
- Double Vanity
Outdoor Features
- Deck
- Covered Patio or Porch
Schools
- May Werthan Shayne Elementary School
- William Henry Oliver Middle School
- John Overton Comp High School
Utilities
- Central Heating and Cooling System
- Heating System Uses Natural Gas
Community Details
- Association fees include ground maintenance
- Bradford Hills Subdivision
Listing and Financial Details
- Assessor Parcel Number 172120B04200CO
Map
Home Values in the Area
Average Home Value in this Area
Tax History
| Year | Tax Paid | Tax Assessment Tax Assessment Total Assessment is a certain percentage of the fair market value that is determined by local assessors to be the total taxable value of land and additions on the property. | Land | Improvement |
|---|---|---|---|---|
| 2024 | $1,934 | $66,200 | $16,000 | $50,200 |
| 2023 | $1,934 | $66,200 | $16,000 | $50,200 |
| 2022 | $2,508 | $66,200 | $16,000 | $50,200 |
| 2021 | $1,955 | $66,200 | $16,000 | $50,200 |
| 2020 | $2,046 | $54,025 | $12,000 | $42,025 |
| 2019 | $1,488 | $54,025 | $12,000 | $42,025 |
Property History
| Date | Event | Price | List to Sale | Price per Sq Ft |
|---|---|---|---|---|
| 11/10/2025 11/10/25 | For Sale | $369,950 | -- | $239 / Sq Ft |
Purchase History
| Date | Type | Sale Price | Title Company |
|---|---|---|---|
| Deed | $119,900 | -- |
Source: Realtracs
MLS Number: 3043217
APN: 172-12-0B-042-00
- 904 Fallview Trail
- 6137 Bradford Hills Dr
- 3420 Cobble St
- 3500 Cobble St
- 421 Caledonian Ct
- 429 Caledonian Ct
- 436 Kinhawk Dr
- 3817 Bryce Rd
- 2876 Call Hill Rd
- 7407 Lords Chapel Dr
- 7234 Althorp Way Unit 7
- 7234 Althorp Way Unit 8
- 2328 Forest Lake Dr
- 167 Holt Hills Rd
- 1705 Bryce Ct
- 7230 Althorp Way Unit 12
- 1613 Celebration Way
- 949 Century Oak Dr
- 8047 Bienville Dr Unit 4
- 8047 Bienville Dr Unit X-6
- 5512 Seesaw Rd
- 2880 Call Hill Rd
- 1121 Holt Hills Place
- 7333 Althorp Way
- 7230 Althorp Way Unit 13
- 1612 Celebration Way
- 7712 Porter House Dr
- 7629 Leveson Way
- 6210 Nolensville Pike
- 7822 Heaton Way
- 7826 Heaton Way
- 6228 Nolensville Pike
- 1620 Boxwood Dr Unit 56
- 1624 Boxwood Dr Unit 57
- 1625 Boxwood Dr Unit 22
- 1212 Pineview Ln
- 5801 Labrador Ln
- 1233 Brentwood Highlands Dr
- 1848 Shaylin Loop
- 524 Shadow Glen Dr
