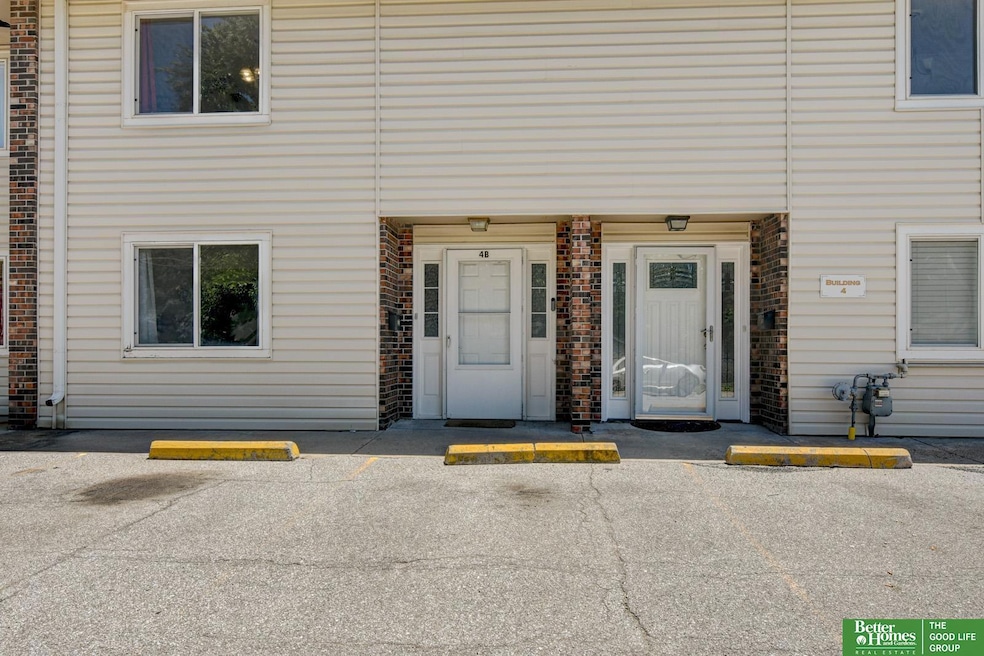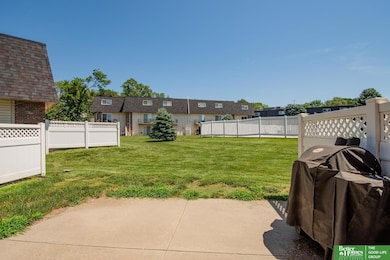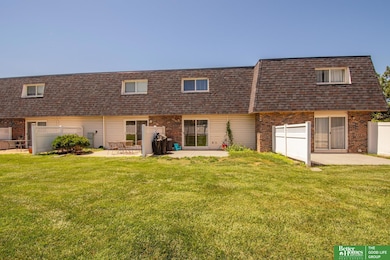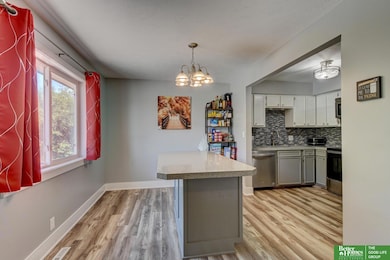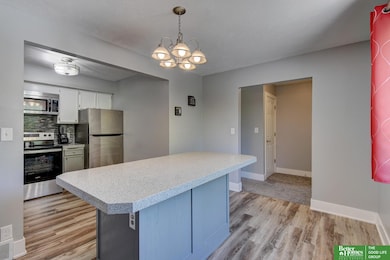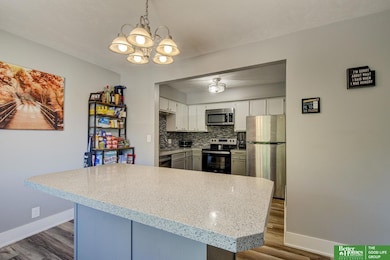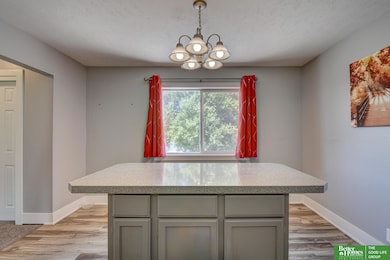1120 Delmar St Unit 4B Papillion, NE 68046
Estimated payment $1,402/month
Highlights
- In Ground Pool
- Walk-In Closet
- Sliding Doors
- Papillion La Vista South High School Rated A-
- Patio
- Luxury Vinyl Plank Tile Flooring
About This Home
Walk to the new Papillion Tower District (May 2026)! Papillion's new district boasts of "A charming, walkable mixed use community"! This Condo/townhome was fully updated in 2021 in Papillion's Monarch Grove Condo/Townhomes Community. It has an open eat-in K kitchen with large island. All stainless steel appliances stay, including washer and dryer. Main floor living room has a sliding glass door that opens to back patio, common area and inground pool area. Two large bedrooms upstairs w a large full bathroom between them. Primary bedroom has walk in closet. 2nd bedroom has 2 large closets for storage. Lower level has a bright large family room with a non-conforming, carpeted flex room off of which can be used for an office. Furn/AC 2018, Water Htr 2020. Maintenance-free living as HOA covers lawn mowing, snow removal, pool maintenance, water, trash & all exterior except windows. ($264/month). Roof is 1 year old. Close to schools and shopping (Shadow Lake Towne Center).
Listing Agent
Better Homes and Gardens R.E. License #20010213 Listed on: 10/31/2025

Property Details
Home Type
- Condominium
Est. Annual Taxes
- $2,243
Year Built
- Built in 1968
Lot Details
- Partially Fenced Property
- Privacy Fence
- Sprinkler System
HOA Fees
- $264 Monthly HOA Fees
Parking
- No Garage
Home Design
- Brick Exterior Construction
- Block Foundation
- Composition Roof
- Vinyl Siding
Interior Spaces
- 2-Story Property
- Ceiling Fan
- Window Treatments
- Sliding Doors
- Dining Area
Kitchen
- Oven or Range
- Microwave
- Dishwasher
- Disposal
Flooring
- Wall to Wall Carpet
- Luxury Vinyl Plank Tile
Bedrooms and Bathrooms
- 2 Bedrooms
- Primary bedroom located on second floor
- Walk-In Closet
- Primary Bathroom is a Full Bathroom
Finished Basement
- Walk-Out Basement
- Sump Pump
Outdoor Features
- In Ground Pool
- Patio
Schools
- Carriage Hill Elementary School
- Papillion Middle School
- Papillion-La Vista South High School
Utilities
- Forced Air Heating and Cooling System
- Heating System Uses Natural Gas
- Cable TV Available
Listing and Financial Details
- Assessor Parcel Number 011570890
Community Details
Overview
- Association fees include exterior maintenance, ground maintenance, pool access, snow removal, insurance, common area maintenance, water, trash
- Monarch Grove Condo Regime Association
- Monarch Grove Condominium Property Regim Subdivision
Pet Policy
- Pets Allowed
Map
Home Values in the Area
Average Home Value in this Area
Tax History
| Year | Tax Paid | Tax Assessment Tax Assessment Total Assessment is a certain percentage of the fair market value that is determined by local assessors to be the total taxable value of land and additions on the property. | Land | Improvement |
|---|---|---|---|---|
| 2025 | $2,244 | $170,388 | $8,500 | $161,888 |
| 2024 | $2,334 | $148,301 | $7,500 | $140,801 |
| 2023 | $2,334 | $123,976 | $5,500 | $118,476 |
| 2022 | $2,461 | $120,595 | $5,500 | $115,095 |
| 2021 | $2,199 | $105,631 | $5,500 | $100,131 |
| 2020 | $2,034 | $96,711 | $5,500 | $91,211 |
| 2019 | $1,953 | $92,912 | $5,500 | $87,412 |
| 2018 | $1,954 | $91,587 | $5,500 | $86,087 |
| 2017 | $1,700 | $79,693 | $5,500 | $74,193 |
| 2016 | $1,482 | $69,575 | $5,500 | $64,075 |
| 2015 | $1,476 | $69,498 | $5,500 | $63,998 |
| 2014 | $1,463 | $68,393 | $5,500 | $62,893 |
| 2012 | -- | $70,140 | $5,500 | $64,640 |
Property History
| Date | Event | Price | List to Sale | Price per Sq Ft |
|---|---|---|---|---|
| 10/31/2025 10/31/25 | For Sale | $180,000 | -- | $107 / Sq Ft |
Purchase History
| Date | Type | Sale Price | Title Company |
|---|---|---|---|
| Warranty Deed | $160,000 | None Listed On Document | |
| Warranty Deed | $105,000 | Nebraska Title Co | |
| Warranty Deed | $81,000 | Nlta | |
| Corporate Deed | $90,000 | -- |
Mortgage History
| Date | Status | Loan Amount | Loan Type |
|---|---|---|---|
| Open | $152,000 | New Conventional | |
| Previous Owner | $89,450 | Fannie Mae Freddie Mac |
Source: Great Plains Regional MLS
MLS Number: 22531425
APN: 011570890
- 1120 Delmar St Unit 5B
- 307 Crest Rd
- 704 Valley Rd
- 1126 Hackney Dr
- Lot 52 Unit Lot 52
- 1113 Hackney Dr
- 613 Valley Rd
- Lot 71 N Shore Commercial
- Lot 39
- 259 Ashbury Hils St
- 12378 Lake Vista Dr
- 262 Ashbury Hills St
- 235 Lot St
- Lot 28 Ashbury Hills
- 907 Woodland Ave
- 808 Chisholm Trail
- Lot 289 Granite Lake
- LOT 293 Granite Lake
- Lot 290 Pintail Dr
- LOT 263 Ashbury Hills
- 1221 Gold Coast Rd
- 805 S Adams St
- 1512 Bristol St
- 623 Fenwick Dr
- 1603-1617 Barrington Pkwy
- 1527 Grandview Ave Unit 3
- 1600 Grandview Ave
- 1214 Applewood Dr
- 406 Fort St
- 2102 Quartz Dr
- 11020 S 97th St
- 7451 Shadow Lake Plaza
- 10532 S 97th Ct
- 7088 Flint Dr
- 2250 Placid Lake Dr
- 2415 Lakewood Dr
- 1341 W 6th St
- 2003 Longview St
- 10951 Wittmus Dr
- 9825-9831 Centennial Rd
