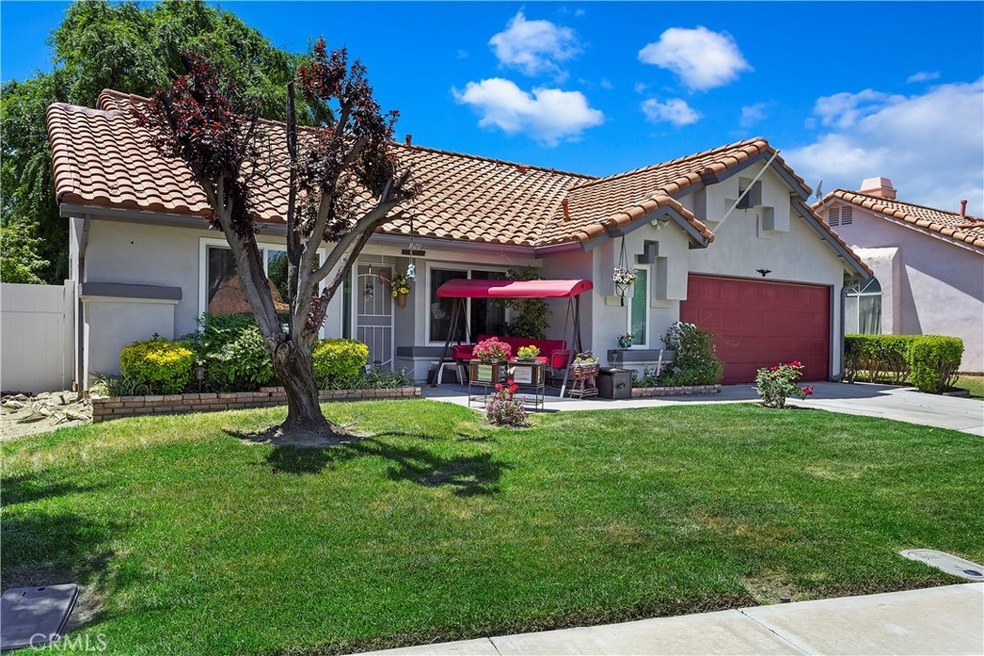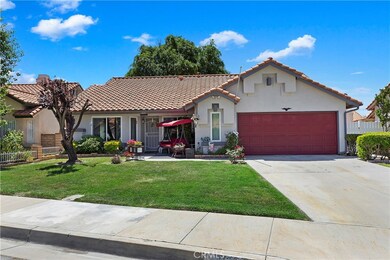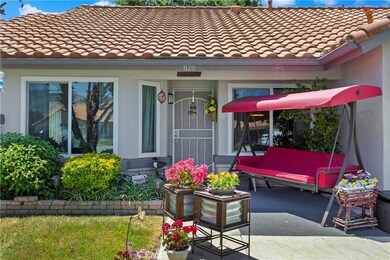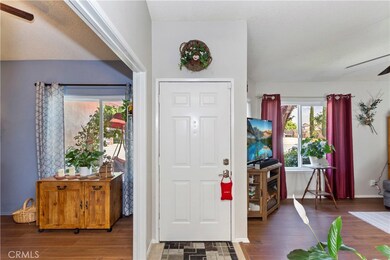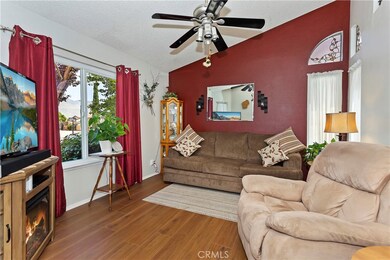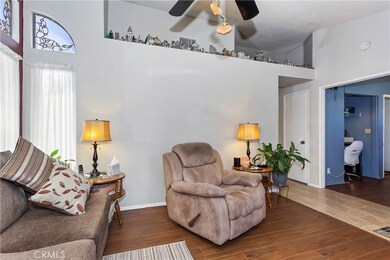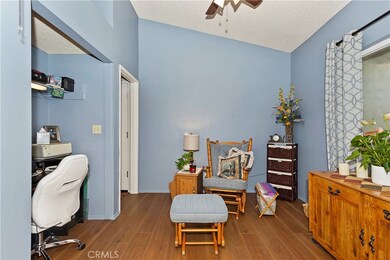
1120 Don Carlos Ct San Jacinto, CA 92582
Equestrian Downs NeighborhoodEstimated Value: $394,000 - $432,000
Highlights
- Updated Kitchen
- Main Floor Bedroom
- No HOA
- Traditional Architecture
- Lawn
- Corian Countertops
About This Home
As of July 2020Perfectly maintained single story home on a cul-de-sac. This home has been loved and it shows! Many upgrades have been completed beginning with newer energy efficient windows, newer forced air units (a/c & heater), upgraded carpet, tile & engineered wood flooring throughout. The home has a very functional floor plan and I think it feels larger than it is. The kitchen opens up to a separate family room with gas fireplace. Also in the kitchen you'll find it's has been updated with corian countertops,breakfast bar, stainless sink & newer dishwasher. 2 full bathrooms, 3rd bedroom is currently being used as an office but seller has the double entry doors & closet door, easily turning it back into a fully functional 3rd bedroom. The backyard is a peaceful oasis, newer alumawood patio cover keeps the backyard close and nice to use for extra entertaining space. There is newer vinyl fencing on all sides and the has lovely landscaping with both front and back sprinklers on a timer. All this plus, low taxes and no HOA....you can't beat it! Check it out today!
Last Agent to Sell the Property
Realty ONE Group West License #01085234 Listed on: 05/08/2020

Home Details
Home Type
- Single Family
Est. Annual Taxes
- $3,489
Year Built
- Built in 1989
Lot Details
- 5,663 Sq Ft Lot
- Cul-De-Sac
- Vinyl Fence
- New Fence
- Landscaped
- Level Lot
- Front and Back Yard Sprinklers
- Lawn
- Back and Front Yard
Parking
- 2 Car Direct Access Garage
- Parking Available
- Front Facing Garage
- Driveway Level
Home Design
- Traditional Architecture
- Tile Roof
- Stucco
Interior Spaces
- 1,288 Sq Ft Home
- 1-Story Property
- Ceiling Fan
- Gas Fireplace
- ENERGY STAR Qualified Windows
- Family Room with Fireplace
- Living Room
- Family or Dining Combination
- Home Office
- Center Hall
- Neighborhood Views
- Laundry Room
Kitchen
- Updated Kitchen
- Breakfast Bar
- Walk-In Pantry
- Gas Range
- Microwave
- Dishwasher
- Corian Countertops
- Laminate Countertops
- Disposal
Flooring
- Laminate
- Tile
Bedrooms and Bathrooms
- 3 Main Level Bedrooms
- 2 Full Bathrooms
- Tile Bathroom Countertop
- Dual Vanity Sinks in Primary Bathroom
- Low Flow Toliet
- Bathtub with Shower
Home Security
- Home Security System
- Carbon Monoxide Detectors
- Fire and Smoke Detector
Outdoor Features
- Covered patio or porch
- Exterior Lighting
Location
- Suburban Location
Utilities
- Central Heating and Cooling System
- Natural Gas Connected
- Gas Water Heater
Community Details
- No Home Owners Association
Listing and Financial Details
- Tax Lot 38
- Tax Tract Number 21016
- Assessor Parcel Number 436581051
Ownership History
Purchase Details
Home Financials for this Owner
Home Financials are based on the most recent Mortgage that was taken out on this home.Purchase Details
Purchase Details
Home Financials for this Owner
Home Financials are based on the most recent Mortgage that was taken out on this home.Similar Homes in San Jacinto, CA
Home Values in the Area
Average Home Value in this Area
Purchase History
| Date | Buyer | Sale Price | Title Company |
|---|---|---|---|
| Rojas Mario P | $275,000 | Stewart Title Of Ca Inc | |
| Lynch Family Trust | -- | None Available | |
| Lynch Robert W | $154,000 | Stewart Title |
Mortgage History
| Date | Status | Borrower | Loan Amount |
|---|---|---|---|
| Open | Rojas Mario | $13,501 | |
| Previous Owner | Rojas Mario P | $270,019 | |
| Previous Owner | Lynch Bonnie Jean | $105,500 | |
| Previous Owner | Lynch Robert W | $105,000 | |
| Previous Owner | Lynch Robert W | $93,000 |
Property History
| Date | Event | Price | Change | Sq Ft Price |
|---|---|---|---|---|
| 07/10/2020 07/10/20 | Sold | $275,000 | +1.1% | $214 / Sq Ft |
| 05/13/2020 05/13/20 | Pending | -- | -- | -- |
| 05/13/2020 05/13/20 | For Sale | $272,000 | -1.1% | $211 / Sq Ft |
| 05/12/2020 05/12/20 | Off Market | $275,000 | -- | -- |
| 05/08/2020 05/08/20 | For Sale | $272,000 | -- | $211 / Sq Ft |
Tax History Compared to Growth
Tax History
| Year | Tax Paid | Tax Assessment Tax Assessment Total Assessment is a certain percentage of the fair market value that is determined by local assessors to be the total taxable value of land and additions on the property. | Land | Improvement |
|---|---|---|---|---|
| 2023 | $3,489 | $286,110 | $41,616 | $244,494 |
| 2022 | $3,406 | $280,500 | $40,800 | $239,700 |
| 2021 | $3,350 | $10,494 | $0 | $10,494 |
| 2020 | $2,451 | $205,114 | $52,961 | $152,153 |
| 2019 | $2,404 | $201,093 | $51,923 | $149,170 |
| 2018 | $2,357 | $197,151 | $50,905 | $146,246 |
| 2017 | $2,308 | $193,286 | $49,907 | $143,379 |
| 2016 | $2,202 | $189,497 | $48,929 | $140,568 |
| 2015 | $2,187 | $181,000 | $47,000 | $134,000 |
| 2014 | $1,867 | $155,000 | $40,000 | $115,000 |
Agents Affiliated with this Home
-
Carolyn Walker

Seller's Agent in 2020
Carolyn Walker
Realty ONE Group West
(951) 288-2438
1 in this area
21 Total Sales
-
MARIA DE JESUS ROSALES

Buyer's Agent in 2020
MARIA DE JESUS ROSALES
MAINSTREET, REALTORS
(951) 544-2330
1 in this area
40 Total Sales
Map
Source: California Regional Multiple Listing Service (CRMLS)
MLS Number: IG20087925
APN: 436-581-051
- 1113 Juniper Ct
- 400 Colt St
- 1014 Birch Ln
- 1065 Sycamore Ln
- 140 Lori Ann St
- 622 Apache St
- 213 S Grand Ave
- 0 S Grand Ave
- 1166 Sykes Dr
- 1380 Cottonwood Ave
- 809 Early Dawn Way
- 1410 Cottonwood Ave
- 152 N Manzanita Ct
- 139 N Manzanita Ct
- 1137 Polzin Way
- 430 N Scovell Ave
- 296 Quiet Ct
- 827 Pine Ave
- 228 N La Paloma Ave
- 163 N Palomar Ave
- 1120 Don Carlos Ct
- 1134 Don Carlos Ct
- 1106 Don Carlos Ct
- 1125 Don Alberto Ln
- 1111 Don Alberto Ln
- 1139 Don Alberto Ln
- 1148 Don Carlos Ct
- 1153 Don Alberto Ln
- 1119 Don Carlos Ct
- 1133 Don Carlos Ct
- 1162 Don Carlos Ct
- 1105 Don Carlos Ct
- 1167 Don Alberto Ln
- 1147 Don Carlos Ct
- 1176 Don Carlos Ct
- 340 Oleander Dr
- 328 Oleander Dr
- 1161 Don Carlos Ct
- 1126 Don Alberto Ln
- 352 Oleander Dr
