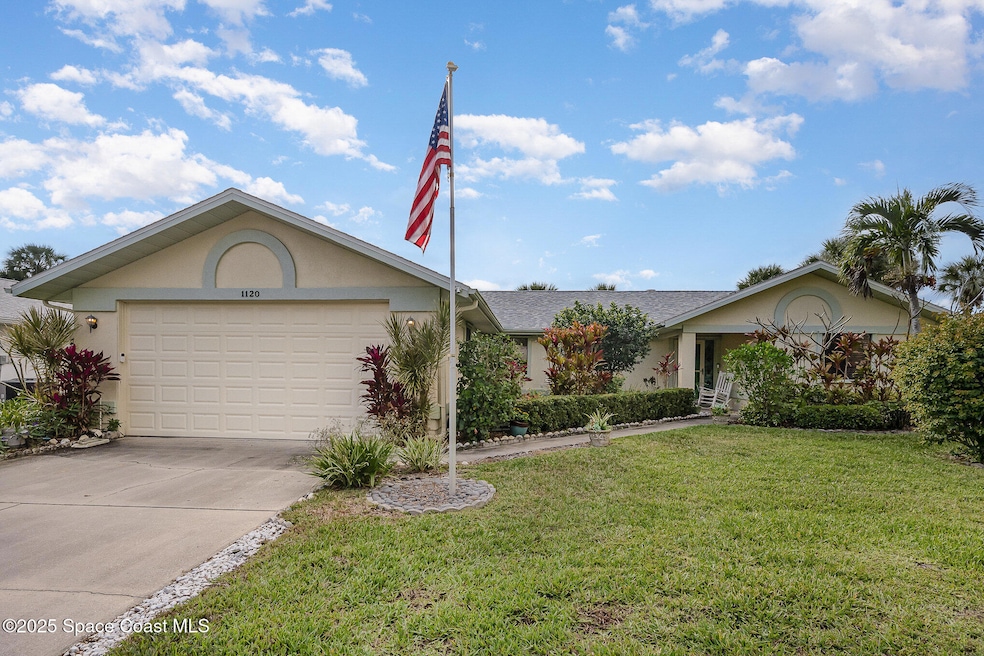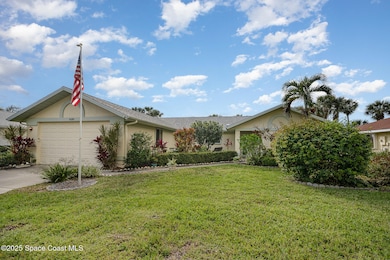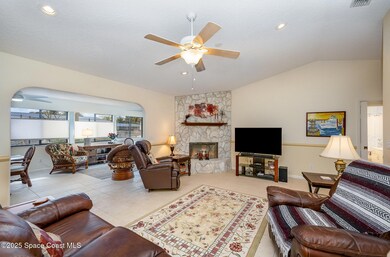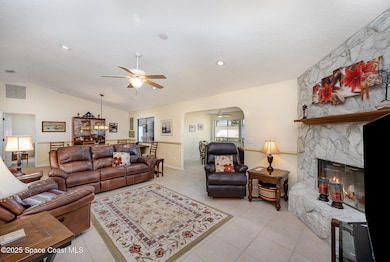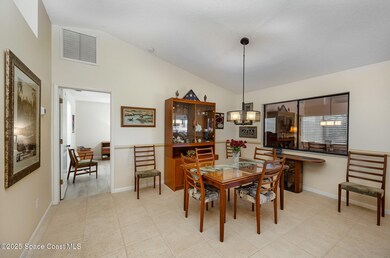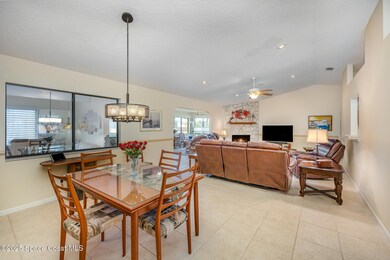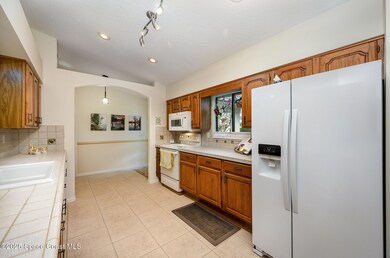1120 Ironsides Ave Melbourne, FL 32940
Estimated payment $2,036/month
Highlights
- 24-Hour Security
- Vaulted Ceiling
- 1 Fireplace
- Senior Community
- Marble Flooring
- No HOA
About This Home
Welcome to 1120 Ironsides - an expanded Raleigh model tucked away on a quiet cul-de-sac in a resort-style country club community, offering the perfect blend of comfort and Florida living. Just steps from ''Bird Island,'' a favorite spot for morning or evening strolls, this home enjoys beautiful sunsets from both the Florida room and the den. Inside, you'll find a bright, spacious layout with a versatile office/den/craft room featuring south-facing French doors that open to a private garden patio—ideal for barbecues or relaxing at sunset. The primary suite offers double walk-in closets, a spa-inspired accessible bath, and abundant storage. The eat-in kitchen boasts classic wood cabinetry, pantry, and utility cupboard, while the convenient in-home laundry includes shelving and extra storage. An extended garage with high ceilings easily accommodates taller vehicles or added storage needs. The Florida room showcases excellent natural light with sweeping views of the garden, refreshed community amenities, and the long vista of the 9th fairway. Located adjacent to IRCC restaurants and clubhouse activities, this home is move-in ready, well-priced, and ready for you to enjoy the full country club lifestyle.
See list of updates in Documents.
Home to over 600 Military Veterans, Indian River Colony Club is a Private 55+ Country Club community with an extensive maintenance program for each home. It includes an18-hole golf course, fine dining restaurant with an executive chef & the 19th Hole restaurant and bar, fitness center, heated swimming pool, tennis courts, croquet, bocce ball, shuffleboard, and more. Pet-friendly, gated community with over 60 activities groups that have you feeling like you are on vacation.
Home Details
Home Type
- Single Family
Est. Annual Taxes
- $2,467
Year Built
- Built in 1990
Lot Details
- 9,148 Sq Ft Lot
- Property fronts a private road
- Cul-De-Sac
- East Facing Home
- Front and Back Yard Sprinklers
Parking
- 2 Car Attached Garage
Home Design
- Frame Construction
- Shingle Roof
- Asphalt
- Stucco
Interior Spaces
- 2,032 Sq Ft Home
- 1-Story Property
- Vaulted Ceiling
- Ceiling Fan
- 1 Fireplace
- Hurricane or Storm Shutters
- Property Views
Kitchen
- Breakfast Area or Nook
- Electric Range
- Microwave
- Dishwasher
- Disposal
Flooring
- Laminate
- Marble
- Tile
Bedrooms and Bathrooms
- 3 Bedrooms
- Split Bedroom Floorplan
- Dual Closets
- Walk-In Closet
- 2 Full Bathrooms
- Shower Only
Laundry
- Laundry in unit
- Dryer
- Washer
Outdoor Features
- Rear Porch
Schools
- Quest Elementary School
- Kennedy Middle School
- Viera High School
Utilities
- Central Heating and Cooling System
- Heat Pump System
- Underground Utilities
- Whole House Permanent Generator
- Propane
- Electric Water Heater
- Cable TV Available
Listing and Financial Details
- Assessor Parcel Number 26-36-03-76-0000g.0-0002.00
Community Details
Overview
- Senior Community
- No Home Owners Association
- Indian River Colony Club Pud Phase 2 Unit 2 Subdivision
Security
- 24-Hour Security
- 24 Hour Access
Map
Home Values in the Area
Average Home Value in this Area
Tax History
| Year | Tax Paid | Tax Assessment Tax Assessment Total Assessment is a certain percentage of the fair market value that is determined by local assessors to be the total taxable value of land and additions on the property. | Land | Improvement |
|---|---|---|---|---|
| 2024 | $2,413 | $198,390 | -- | -- |
| 2023 | $2,413 | $192,620 | $0 | $0 |
| 2022 | $3,881 | $278,570 | $0 | $0 |
| 2021 | $1,534 | $112,280 | $0 | $0 |
| 2020 | $1,460 | $110,730 | $0 | $0 |
| 2019 | $1,397 | $108,250 | $0 | $0 |
| 2018 | $2,476 | $144,400 | $19,550 | $124,850 |
| 2017 | $961 | $75,320 | $0 | $0 |
| 2016 | $969 | $73,780 | $19,550 | $54,230 |
| 2015 | $988 | $73,270 | $19,550 | $53,720 |
| 2014 | $937 | $65,180 | $15,300 | $49,880 |
Property History
| Date | Event | Price | Change | Sq Ft Price |
|---|---|---|---|---|
| 08/01/2025 08/01/25 | Price Changed | $343,500 | -0.4% | $169 / Sq Ft |
| 07/17/2025 07/17/25 | Price Changed | $344,900 | -1.5% | $170 / Sq Ft |
| 06/10/2025 06/10/25 | Price Changed | $350,000 | -2.5% | $172 / Sq Ft |
| 04/21/2025 04/21/25 | Price Changed | $359,000 | -2.7% | $177 / Sq Ft |
| 02/22/2025 02/22/25 | For Sale | $369,000 | -2.9% | $182 / Sq Ft |
| 07/15/2022 07/15/22 | Sold | $380,000 | -0.8% | $164 / Sq Ft |
| 05/04/2022 05/04/22 | Pending | -- | -- | -- |
| 05/02/2022 05/02/22 | For Sale | $383,000 | +114.0% | $166 / Sq Ft |
| 01/17/2018 01/17/18 | Sold | $179,000 | 0.0% | $77 / Sq Ft |
| 11/27/2017 11/27/17 | Pending | -- | -- | -- |
| 11/20/2017 11/20/17 | Off Market | $179,000 | -- | -- |
| 09/17/2017 09/17/17 | Price Changed | $183,000 | -1.6% | $79 / Sq Ft |
| 04/27/2017 04/27/17 | Price Changed | $186,000 | -2.1% | $80 / Sq Ft |
| 02/22/2017 02/22/17 | Price Changed | $190,000 | -4.8% | $82 / Sq Ft |
| 11/28/2016 11/28/16 | For Sale | $199,500 | -- | $86 / Sq Ft |
Purchase History
| Date | Type | Sale Price | Title Company |
|---|---|---|---|
| Warranty Deed | $380,000 | None Listed On Document | |
| Warranty Deed | $179,000 | North American Title | |
| Warranty Deed | -- | Attorney | |
| Warranty Deed | -- | Attorney | |
| Warranty Deed | -- | Attorney | |
| Warranty Deed | $90,000 | Security First Title & Escro | |
| Warranty Deed | $153,000 | Security First Title Partner | |
| Warranty Deed | $66,600 | -- |
Mortgage History
| Date | Status | Loan Amount | Loan Type |
|---|---|---|---|
| Open | $100,000 | New Conventional | |
| Previous Owner | $181,678 | VA | |
| Previous Owner | $181,043 | VA | |
| Previous Owner | $182,848 | No Value Available | |
| Previous Owner | $56,550 | No Value Available |
Source: Space Coast MLS (Space Coast Association of REALTORS®)
MLS Number: 1038067
APN: 26-36-03-76-0000G.0-0002.00
- 1340 Democracy Ave
- 1300 Mayflower Ave
- 1360 Democracy Ave
- 1510 Pioneer Dr
- 1653 Pioneer Dr
- 1355 Mayflower Ave
- 1375 Mayflower Ave
- 1605 Freedom Dr
- 1198 Continental Ave
- 1570 Frontier Dr
- 1551 Independence Ave
- 1658 Frontier Dr
- 1372 Independence Ave
- 1527 Frontier Dr
- 1872 Freedom Dr
- 1469 Patriot Dr
- 1489 Tipperary Dr
- 1272 Old Millpond Rd
- 1423 Independence Ave
- 1522 Tralee Bay Ave
- 1213 Old Millpond Rd
- 6731 Fawn Ridge Dr
- 1901 Thesy Dr
- 1885 Crane Creek Blvd
- 916 Shaw Cir
- 621 Misty Creek Dr
- 6937 Blackberry Ct
- 5692 Star Rush Dr Unit 203
- 1766 Sophias Dr Unit 201
- 1757 Sophias Dr Unit 204
- 2185 Judge Fran Jamieson Way
- 7186 Hammock Lakes Dr
- 2394 Bayhill Dr
- 6451 Borasco Dr Unit 3612
- 6451 Borasco Dr Unit 3602
- 6440 Borasco Dr Unit 3507
- 6460 Borasco Dr Unit 1901
- 6450 Borasco Dr Unit 3708
- 6450 Borasco Dr Unit 1703
- 6421 Borasco Dr Unit 1205
