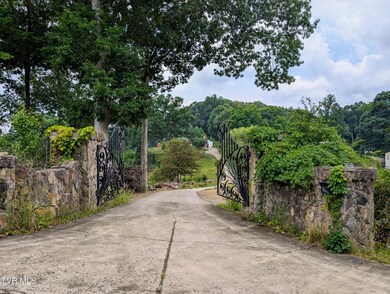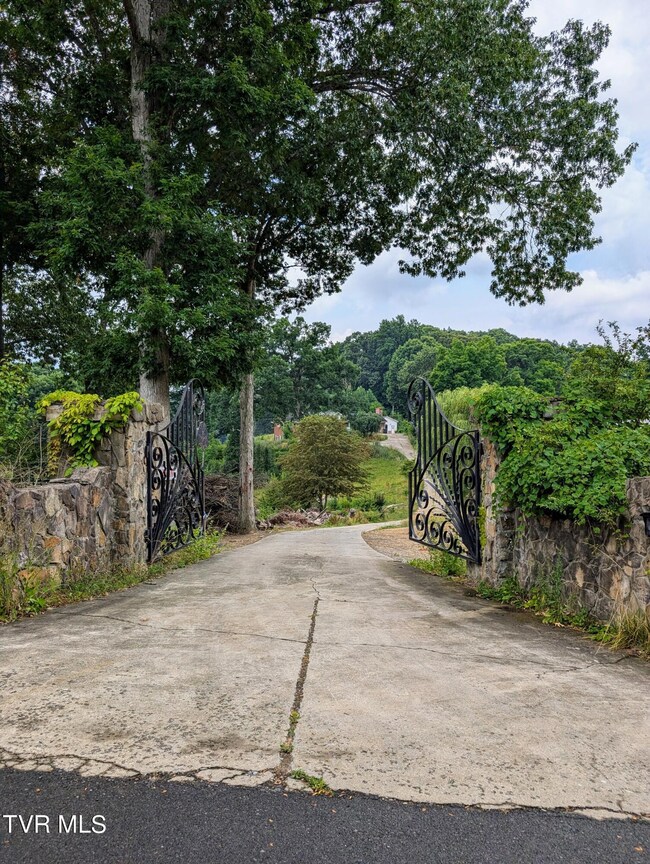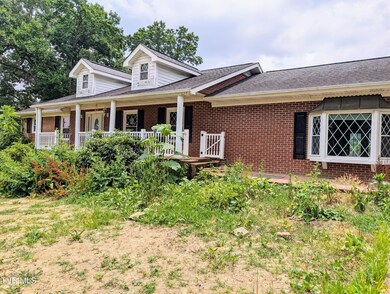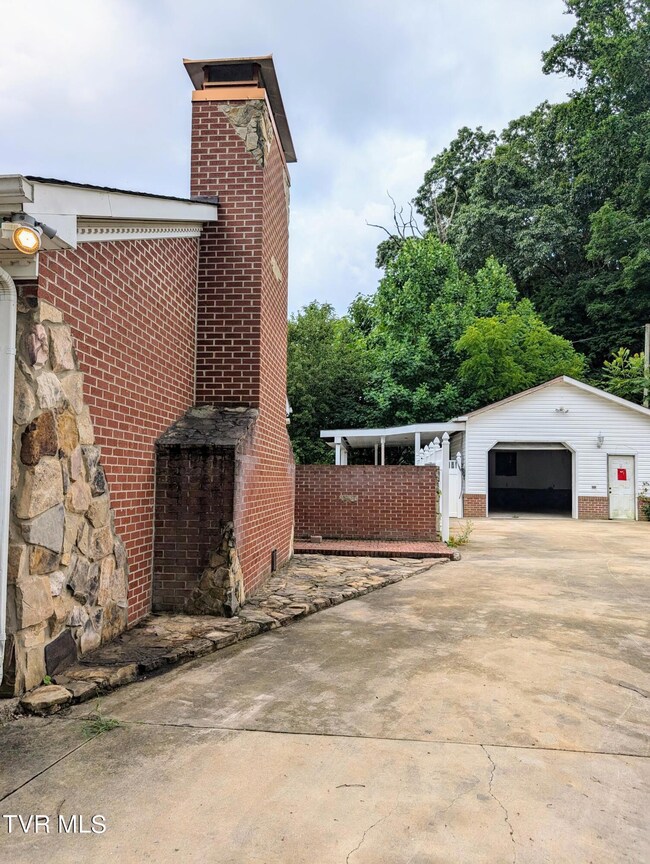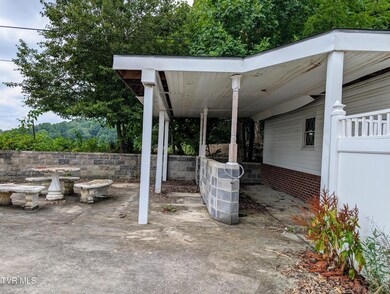
1120 Kinzer Ln Kingsport, TN 37660
Bloomingdale NeighborhoodHighlights
- In Ground Pool
- Traditional Architecture
- Central Air
- 2.61 Acre Lot
- No HOA
- Lot Has A Rolling Slope
About This Home
As of May 2025Investors SPECIAL!! Unique OPPORTUNITY!!
Spacious traditional style Brick home, sits on over 2.5 Acres with gated entrance and 2 driveways (upper driveway and bottom driveway). The majority of the acreage is in the front of the home, as it sits far back off the dead end road. One car Detached Garage, covered patio and In-ground swimming Pool in the back.
Main level of the home includes living room, large Den with brick fireplace, dining, kitchen, 3 bedrooms and 2 bathrooms.
The basement is currently split into 2 separate ''apartments'', with their own entrances. Both include a living room/kitchen/1 bedroom/bathroom.
This property needs a lot of clean up throughout the grounds and pool, and likely completely renovated throughout the interior.
All information is taken from third party and deemed reliable, Buyer/Buyer agent will need to verify ALL information.
Last Agent to Sell the Property
Property Executives Johnson City License #332845 Listed on: 07/31/2024
Home Details
Home Type
- Single Family
Est. Annual Taxes
- $1,936
Year Built
- Built in 1992
Lot Details
- 2.61 Acre Lot
- Lot Has A Rolling Slope
- Property is in below average condition
- Property is zoned R2
Home Design
- Traditional Architecture
- Fixer Upper
- Brick Exterior Construction
- Shingle Roof
Bedrooms and Bathrooms
- 5 Bedrooms
- 4 Full Bathrooms
Pool
- In Ground Pool
Schools
- Ketron Elementary School
- Sullivan Heights Middle School
- West Ridge High School
Utilities
- Central Air
- Heat Pump System
- Septic Tank
Community Details
- No Home Owners Association
Listing and Financial Details
- Assessor Parcel Number 013n F 019.01
Ownership History
Purchase Details
Home Financials for this Owner
Home Financials are based on the most recent Mortgage that was taken out on this home.Purchase Details
Home Financials for this Owner
Home Financials are based on the most recent Mortgage that was taken out on this home.Purchase Details
Purchase Details
Purchase Details
Home Financials for this Owner
Home Financials are based on the most recent Mortgage that was taken out on this home.Purchase Details
Purchase Details
Similar Homes in Kingsport, TN
Home Values in the Area
Average Home Value in this Area
Purchase History
| Date | Type | Sale Price | Title Company |
|---|---|---|---|
| Warranty Deed | $555,000 | Mumpower Title | |
| Warranty Deed | $240,000 | Evergreen Title | |
| Special Warranty Deed | $190,000 | Evergreen Title | |
| Trustee Deed | $125,323 | None Available | |
| Deed | $125,000 | -- | |
| Deed | -- | -- | |
| Warranty Deed | $100,000 | -- |
Mortgage History
| Date | Status | Loan Amount | Loan Type |
|---|---|---|---|
| Open | $520,000 | New Conventional | |
| Previous Owner | $240,000 | New Conventional | |
| Previous Owner | $83,000 | No Value Available | |
| Previous Owner | $204,076 | No Value Available | |
| Previous Owner | $112,500 | No Value Available |
Property History
| Date | Event | Price | Change | Sq Ft Price |
|---|---|---|---|---|
| 05/12/2025 05/12/25 | Sold | $555,000 | -3.5% | $145 / Sq Ft |
| 04/12/2025 04/12/25 | Pending | -- | -- | -- |
| 04/08/2025 04/08/25 | Price Changed | $574,999 | -4.2% | $150 / Sq Ft |
| 03/27/2025 03/27/25 | For Sale | $599,999 | +150.0% | $156 / Sq Ft |
| 09/18/2024 09/18/24 | Sold | $240,000 | -2.0% | $63 / Sq Ft |
| 08/19/2024 08/19/24 | Pending | -- | -- | -- |
| 08/12/2024 08/12/24 | Price Changed | $245,000 | -2.0% | $64 / Sq Ft |
| 07/31/2024 07/31/24 | For Sale | $249,900 | 0.0% | $65 / Sq Ft |
| 07/13/2024 07/13/24 | Pending | -- | -- | -- |
| 07/01/2024 07/01/24 | For Sale | $249,900 | -- | $65 / Sq Ft |
Tax History Compared to Growth
Tax History
| Year | Tax Paid | Tax Assessment Tax Assessment Total Assessment is a certain percentage of the fair market value that is determined by local assessors to be the total taxable value of land and additions on the property. | Land | Improvement |
|---|---|---|---|---|
| 2024 | $1,936 | $77,550 | $3,300 | $74,250 |
| 2023 | $1,866 | $77,550 | $3,300 | $74,250 |
| 2022 | $1,866 | $77,550 | $3,300 | $74,250 |
| 2021 | $1,866 | $77,550 | $3,300 | $74,250 |
| 2020 | $1,860 | $77,550 | $3,300 | $74,250 |
| 2019 | $1,806 | $70,275 | $3,300 | $66,975 |
| 2018 | $1,792 | $70,275 | $3,300 | $66,975 |
| 2017 | $1,792 | $70,275 | $3,300 | $66,975 |
| 2016 | $1,811 | $70,300 | $3,325 | $66,975 |
| 2014 | $1,621 | $70,303 | $0 | $0 |
Agents Affiliated with this Home
-
Andrea Pendleton

Seller's Agent in 2025
Andrea Pendleton
The Addington Agency Bristol
(423) 440-0516
9 in this area
118 Total Sales
-
Colby Hurd

Buyer's Agent in 2025
Colby Hurd
RED DOOR AGENCY
(423) 863-8130
5 in this area
71 Total Sales
-
SARA BANKS
S
Seller's Agent in 2024
SARA BANKS
Property Executives Johnson City
(423) 383-3355
5 in this area
144 Total Sales
Map
Source: Tennessee/Virginia Regional MLS
MLS Number: 9968021
APN: 013N-F-019.01
- 1208 Skelton Bluff Rd
- 701 Gravely Rd
- 229 Independence Dr
- 823 Gravely Rd
- 320 Independence Dr
- 236 Darlington Dr
- 449 Independence Dr
- 140 Thompson St
- 638 Kincaid St
- 1011 Gravely Rd
- 612 Kincaid St
- 520 Jersey St
- 129 Pinecrest Rd
- 404 Stuffle St
- 188 Flanary St
- 1259 Ridgecrest Ave
- 2241 Idle Hour Rd
- 1167 Bloomingdale Pike
- 147 Misty Morning Cir
- 1165 Bloomingdale Pike

