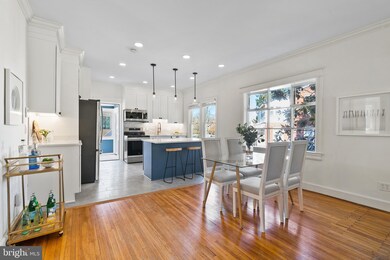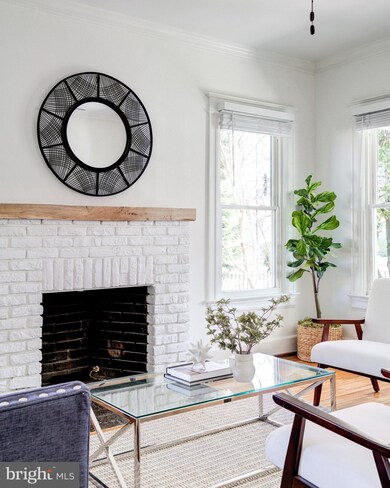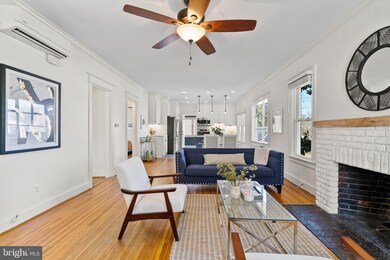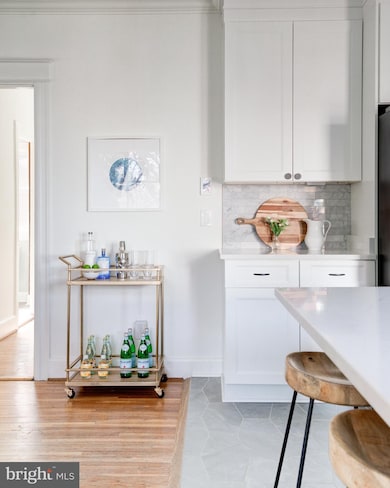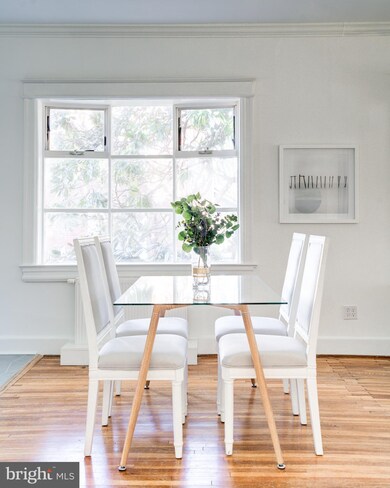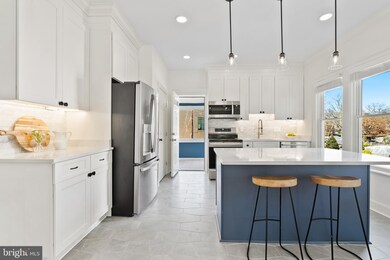
1120 Michigan Ave NE Washington, DC 20017
Brookland NeighborhoodEstimated Value: $696,000 - $1,001,000
Highlights
- Wood Flooring
- 1 Fireplace
- Upgraded Countertops
- Main Floor Bedroom
- No HOA
- 5-minute walk to Turkey Thicket Recreation Center
About This Home
As of April 2022***Offer Deadline: Tuesday at 6pm***
A spacious, porch-sitting bungalow in the heart of the city – welcome to 1120 Michigan Avenue. Beyond the stoop and inside, the Brookland gem offers four bedrooms and three full baths, an open main living area, and a fully finished basement perfect for the in-laws. The sprawling yard and garden is primed for a green-thumbed owner, while the newly built deck is calling for summer cookouts and family get-togethers. Did we mention the detached garage? You’re just ten minutes by foot from the Brookland Arts Walk, lunch at Busboys & Poets, weekend strolls at the Franciscan Monastery as well as the Red Line Metro. Explore what’s next on Michigan Avenue.
Home Details
Home Type
- Single Family
Est. Annual Taxes
- $4,531
Year Built
- Built in 1918
Lot Details
- 6,815 Sq Ft Lot
Parking
- 1 Car Detached Garage
- Parking Storage or Cabinetry
- Off-Street Parking
Home Design
- Bungalow
- Brick Exterior Construction
Interior Spaces
- Property has 3 Levels
- 1 Fireplace
- Family Room Off Kitchen
- Wood Flooring
- Upgraded Countertops
Bedrooms and Bathrooms
- Walk-In Closet
Finished Basement
- Connecting Stairway
- Rear Basement Entry
- Basement Windows
Utilities
- Cooling System Mounted In Outer Wall Opening
- Radiator
- Natural Gas Water Heater
Community Details
- No Home Owners Association
- Brookland Subdivision
Listing and Financial Details
- Tax Lot 59
- Assessor Parcel Number 3888//0059
Ownership History
Purchase Details
Home Financials for this Owner
Home Financials are based on the most recent Mortgage that was taken out on this home.Purchase Details
Home Financials for this Owner
Home Financials are based on the most recent Mortgage that was taken out on this home.Purchase Details
Home Financials for this Owner
Home Financials are based on the most recent Mortgage that was taken out on this home.Similar Homes in Washington, DC
Home Values in the Area
Average Home Value in this Area
Purchase History
| Date | Buyer | Sale Price | Title Company |
|---|---|---|---|
| Wilson Reid | $970,000 | None Listed On Document | |
| Forys John F | $455,000 | -- | |
| Abente Alfonso | $370,000 | -- |
Mortgage History
| Date | Status | Borrower | Loan Amount |
|---|---|---|---|
| Open | Wilson Reid | $600,000 | |
| Previous Owner | Forys John Fehlber | $425,000 | |
| Previous Owner | Forys John Fehlber | $424,800 | |
| Previous Owner | Forys John F | $432,250 | |
| Previous Owner | Abente Eugenio | $328,000 | |
| Previous Owner | Abente Alfonso | $333,000 | |
| Previous Owner | Currie Mary M B | $165,680 |
Property History
| Date | Event | Price | Change | Sq Ft Price |
|---|---|---|---|---|
| 04/05/2022 04/05/22 | Sold | $970,000 | +19.0% | $354 / Sq Ft |
| 03/23/2022 03/23/22 | Pending | -- | -- | -- |
| 03/17/2022 03/17/22 | For Sale | $815,000 | +79.1% | $297 / Sq Ft |
| 10/07/2013 10/07/13 | Sold | $455,000 | +1.1% | $285 / Sq Ft |
| 09/08/2013 09/08/13 | Pending | -- | -- | -- |
| 08/28/2013 08/28/13 | For Sale | $449,900 | -- | $282 / Sq Ft |
Tax History Compared to Growth
Tax History
| Year | Tax Paid | Tax Assessment Tax Assessment Total Assessment is a certain percentage of the fair market value that is determined by local assessors to be the total taxable value of land and additions on the property. | Land | Improvement |
|---|---|---|---|---|
| 2024 | $7,566 | $977,120 | $437,930 | $539,190 |
| 2023 | $7,933 | $933,260 | $427,100 | $506,160 |
| 2022 | $4,692 | $630,740 | $377,070 | $253,670 |
| 2021 | $4,532 | $609,510 | $371,490 | $238,020 |
| 2020 | $4,310 | $582,700 | $352,610 | $230,090 |
| 2019 | $4,099 | $557,060 | $334,480 | $222,580 |
| 2018 | $3,837 | $532,760 | $0 | $0 |
| 2017 | $3,495 | $512,780 | $0 | $0 |
| 2016 | $3,184 | $446,290 | $0 | $0 |
| 2015 | $3,020 | $426,690 | $0 | $0 |
| 2014 | $2,495 | $363,710 | $0 | $0 |
Agents Affiliated with this Home
-
Tim Barley

Seller's Agent in 2022
Tim Barley
RE/MAX
(202) 577-5000
6 in this area
303 Total Sales
-
Cher Castillo

Buyer's Agent in 2022
Cher Castillo
Corcoran McEnearney
(202) 552-5600
1 in this area
102 Total Sales
-
Patricia Okolo
P
Seller's Agent in 2013
Patricia Okolo
Windows Over Washington Realty Group, LLC
(202) 210-0982
9 Total Sales
Map
Source: Bright MLS
MLS Number: DCDC2033902
APN: 3888-0059
- 1227 Michigan Ave NE
- 1218 Perry St NE Unit 202
- 1226 Perry St NE
- 1210 Perry St NE Unit 201
- 1323 Shepherd St NE
- 4026 9th St NE
- 821 Taylor St NE
- 1029 Perry St NE Unit 201
- 1031 Michigan Ave NE Unit 203
- 3733 12th St NE Unit 301
- 820 Taylor St NE
- 705 Quincy St NE Unit 5
- 705 Quincy St NE Unit 2
- 705 Quincy St NE Unit 3
- 3927 7th St NE
- 4204 13th Place NE
- 3719 12th St NE Unit 210
- 3940 7th St NE Unit 4
- 4314 12th Place NE
- 4021 7th St NE
- 1120 Michigan Ave NE
- 4006 12th St NE
- 4008 12th St NE
- 4010 12th St NE
- 1100 Michigan Ave NE
- 4012 12th St NE
- 4009 12th St NE
- 4007 12th St NE
- 4003 12th St NE
- 4001 12th St NE
- 1206 Randolph St NE
- 1111 Shepherd St NE
- 3934 12th St NE
- 1214 Randolph St NE
- 3926 12th St NE
- 3928 12th St NE
- 0 Dilan
- 1213 Michigan Ave NE
- 1123 Michigan Ave NE
- 1216 Randolph St NE

