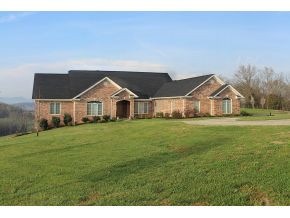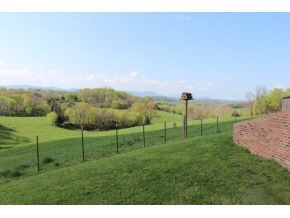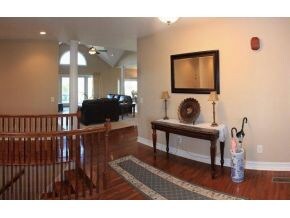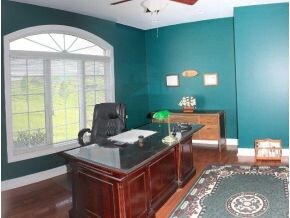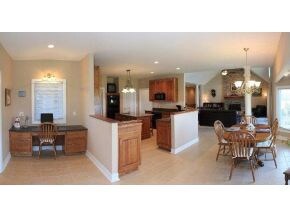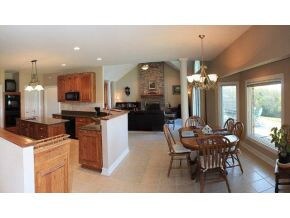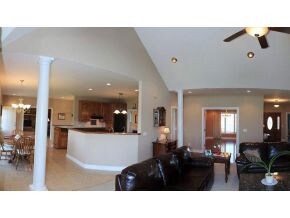
1120 Old Kentucky Rd S Greeneville, TN 37743
Highlights
- Creek or Stream View
- Great Room with Fireplace
- Ranch Style House
- Deck
- Recreation Room
- Wood Flooring
About This Home
As of June 2012Exquisite Custom Built Brick Home on 10 Acres! Never before offered on the market this extraordinary home boasts 6BR/3.5BA and one of the best views in Greene County. Interior amenities include: granite countertops in kitchen, tile in baths, hardwood flooring, walk in closets, formal dining room, 9' ceiling in upper and lower levels. Master Suite with Jacuzzi tub, separate shower and walk in closets. Lower level with 2nd kitchen, 3BR, den and recreation rooms. 3 car attached garage. 5,288 total finished living area. Exterior amenities include: 1280 sq ft heated and cooled 3 car garage/workshop, year round creek, fruit trees, 3 patios (one covered), garden area, professionally landscaped in 2011, concrete circle drive, and MORE! See attachment for total list of amenities.
Last Agent to Sell the Property
CENTURY 21 LEGACY - Greeneville License #290535 Listed on: 03/20/2012

Last Buyer's Agent
CENTURY 21 LEGACY - Greeneville License #290535 Listed on: 03/20/2012

Home Details
Home Type
- Single Family
Year Built
- Built in 2005
Lot Details
- 20 Acre Lot
- Fenced
- Landscaped
- Lot Has A Rolling Slope
- Cleared Lot
- Garden
- Property is in good condition
Parking
- 3 Car Attached Garage
- Garage Door Opener
- Gravel Driveway
Home Design
- Ranch Style House
- Traditional Architecture
- Brick Exterior Construction
- Shingle Roof
Interior Spaces
- Great Room with Fireplace
- 3 Fireplaces
- Living Room with Fireplace
- Recreation Room
- Workshop
- Creek or Stream Views
- Pull Down Stairs to Attic
Kitchen
- <<doubleOvenToken>>
- <<microwave>>
- Dishwasher
- Kitchen Island
- Granite Countertops
Flooring
- Wood
- Carpet
- Ceramic Tile
Bedrooms and Bathrooms
- 6 Bedrooms
- Walk-In Closet
- In-Law or Guest Suite
Finished Basement
- Walk-Out Basement
- Fireplace in Basement
Outdoor Features
- Deck
- Covered patio or porch
- Shed
- Outbuilding
Schools
- Debusk Elementary And Middle School
- South Greene High School
Utilities
- Cooling Available
- Heating System Uses Wood
- Heat Pump System
- Septic Tank
- Cable TV Available
Community Details
- Property has a Home Owners Association
Listing and Financial Details
- Assessor Parcel Number 001.05
Ownership History
Purchase Details
Purchase Details
Purchase Details
Purchase Details
Similar Homes in Greeneville, TN
Home Values in the Area
Average Home Value in this Area
Purchase History
| Date | Type | Sale Price | Title Company |
|---|---|---|---|
| Warranty Deed | $122,500 | None Available | |
| Warranty Deed | $7,800 | -- | |
| Deed | $13,000 | -- | |
| Warranty Deed | $25,900 | -- |
Mortgage History
| Date | Status | Loan Amount | Loan Type |
|---|---|---|---|
| Previous Owner | $105,509 | No Value Available | |
| Previous Owner | $96,976 | No Value Available |
Property History
| Date | Event | Price | Change | Sq Ft Price |
|---|---|---|---|---|
| 07/18/2025 07/18/25 | For Sale | $1,200,000 | +152.6% | $202 / Sq Ft |
| 06/14/2012 06/14/12 | Sold | $475,000 | -5.0% | $90 / Sq Ft |
| 04/18/2012 04/18/12 | Pending | -- | -- | -- |
| 03/20/2012 03/20/12 | For Sale | $499,900 | -- | $95 / Sq Ft |
Tax History Compared to Growth
Tax History
| Year | Tax Paid | Tax Assessment Tax Assessment Total Assessment is a certain percentage of the fair market value that is determined by local assessors to be the total taxable value of land and additions on the property. | Land | Improvement |
|---|---|---|---|---|
| 2024 | -- | $11,125 | $11,125 | -- |
| 2023 | $0 | $11,125 | $0 | $0 |
| 2022 | $193 | $9,600 | $9,600 | $0 |
| 2021 | $193 | $9,600 | $9,600 | $0 |
| 2020 | $193 | $9,600 | $9,600 | $0 |
| 2019 | $193 | $9,600 | $9,600 | $0 |
| 2018 | $193 | $9,600 | $9,600 | $0 |
| 2017 | $200 | $10,150 | $10,150 | $0 |
| 2016 | $190 | $10,150 | $10,150 | $0 |
| 2015 | $190 | $10,150 | $10,150 | $0 |
| 2014 | $190 | $10,150 | $10,150 | $0 |
Agents Affiliated with this Home
-
Michael McNeese

Seller's Agent in 2025
Michael McNeese
Century 21 Legacy
(423) 552-5330
473 Total Sales
Map
Source: Tennessee/Virginia Regional MLS
MLS Number: 317886
APN: 145-001.05
- 1515 Old Kentucky Rd S
- 1205 Gibson Rd
- 2260 Susong Memorial Rd
- 296 Old Kentucky Rd S
- 7115 Newport Hwy
- 7065 Newport Hwy
- 00 Newport Hwy
- 2390 W Allens Bridge Rd
- 2044 Pigeon Creek Rd
- 3655 W Allens Bridge Rd
- 190 Golf Course Cir
- 1541 Gregg Mill Rd
- 1050 Oregon Trail
- Tbd Noellwood Dr
- 210 Emperor Ln
- 4850 Newport Hwy
- 80 Emperor Ln
- 105 Mountain River Dr
- 280 Green Lawn Ave
- 110 Clubhouse Ln
