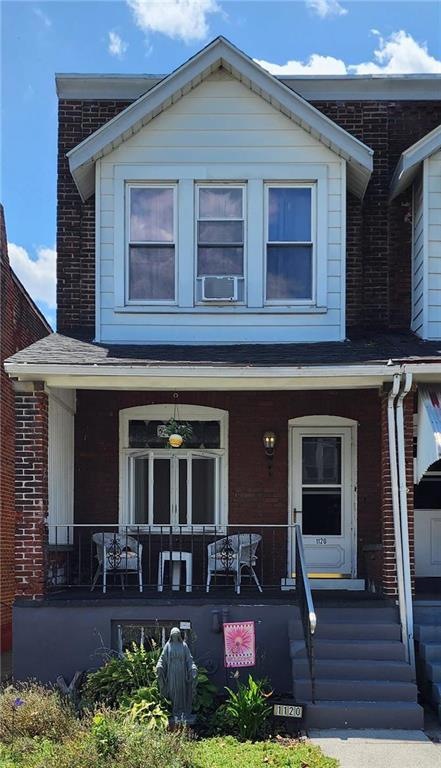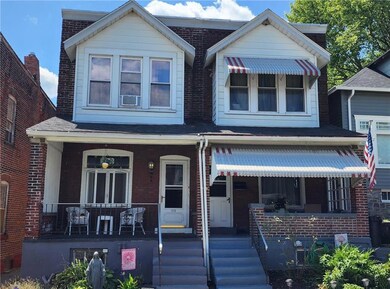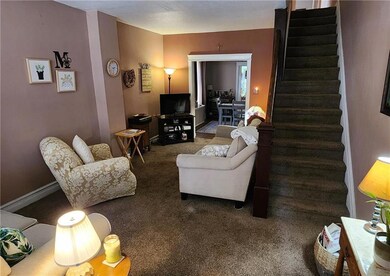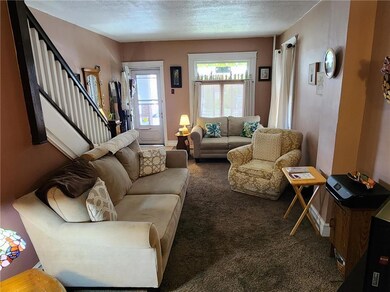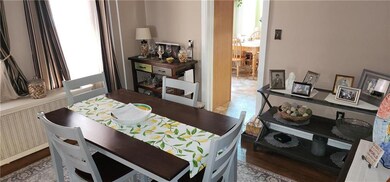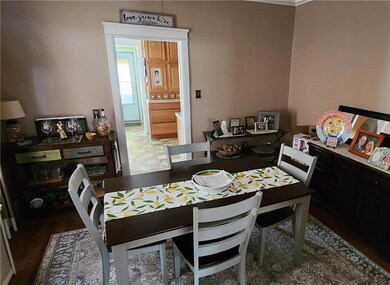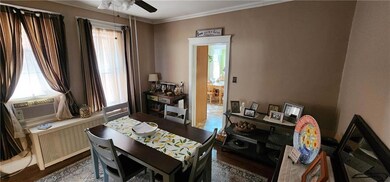
1120 S 10th St Allentown, PA 18103
Southside NeighborhoodHighlights
- City Lights View
- Wood Flooring
- Fenced Yard
- A-Frame Home
- Covered patio or porch
- 1 Car Detached Garage
About This Home
As of December 2024HIGHEST AND BEST BY 9/24/24 @9PM!! COME SEE YOUR BEAUTIFUL, IMMACULATE, COZY HOME!! With original details and charm abound in this South Allentown brick rowhome. This home features wall to wall carpeting, some original wood flooring and woodwork throughout; living room with stained glass transom window; dining room; sizeable eat-in kitchen; 3 bedrooms with ample closet space; full bathroom with a closet and a soothing patio outback calling for the new owner to entertain; spacious full basement with a bilco door outside access, 1/2 bath and plenty of storage space; fenced yard; deep covered front porch; and a large detached 1 car garage with an electric garage door. Bring it your love and personal touches to make it your showpiece. Check it out today! THIS ONE IS GOING TO GO FAST!!
Townhouse Details
Home Type
- Townhome
Est. Annual Taxes
- $3,515
Year Built
- Built in 1919
Lot Details
- 2,613 Sq Ft Lot
- Lot Dimensions are 16.75 x 145
- Fenced Yard
Home Design
- Semi-Detached or Twin Home
- A-Frame Home
- Brick Exterior Construction
- Poured Concrete
- Asphalt Roof
Interior Spaces
- 1,252 Sq Ft Home
- 2-Story Property
- Ceiling Fan
- Family Room Downstairs
- Dining Room
- City Lights Views
- Basement
Kitchen
- Eat-In Kitchen
- Electric Oven
- Electric Cooktop
- Microwave
Flooring
- Wood
- Wall to Wall Carpet
- Laminate
Bedrooms and Bathrooms
- 3 Bedrooms
Laundry
- Laundry on lower level
- Washer and Dryer
Home Security
Parking
- 1 Car Detached Garage
- Garage Door Opener
- On-Street Parking
- Off-Street Parking
Outdoor Features
- Covered patio or porch
Schools
- Jefferson Elementary School
- South Mountain Middle School
- William Allen High School
Utilities
- Window Unit Cooling System
- Forced Air Heating System
- Baseboard Heating
- 101 to 200 Amp Service
- Electric Water Heater
- Cable TV Available
Listing and Financial Details
- Assessor Parcel Number 640605709364 001
Ownership History
Purchase Details
Home Financials for this Owner
Home Financials are based on the most recent Mortgage that was taken out on this home.Purchase Details
Purchase Details
Similar Homes in Allentown, PA
Home Values in the Area
Average Home Value in this Area
Purchase History
| Date | Type | Sale Price | Title Company |
|---|---|---|---|
| Deed | $215,000 | None Listed On Document | |
| Deed | $215,000 | None Listed On Document | |
| Interfamily Deed Transfer | -- | -- | |
| Deed | $64,000 | -- |
Mortgage History
| Date | Status | Loan Amount | Loan Type |
|---|---|---|---|
| Open | $172,000 | New Conventional | |
| Closed | $172,000 | New Conventional | |
| Previous Owner | $50,626 | Unknown | |
| Previous Owner | $59,800 | Credit Line Revolving |
Property History
| Date | Event | Price | Change | Sq Ft Price |
|---|---|---|---|---|
| 04/02/2025 04/02/25 | Rented | $2,300 | 0.0% | -- |
| 03/30/2025 03/30/25 | Under Contract | -- | -- | -- |
| 03/23/2025 03/23/25 | For Rent | $2,300 | 0.0% | -- |
| 12/13/2024 12/13/24 | Sold | $215,000 | +7.5% | $172 / Sq Ft |
| 09/25/2024 09/25/24 | Pending | -- | -- | -- |
| 09/19/2024 09/19/24 | For Sale | $200,000 | -- | $160 / Sq Ft |
Tax History Compared to Growth
Tax History
| Year | Tax Paid | Tax Assessment Tax Assessment Total Assessment is a certain percentage of the fair market value that is determined by local assessors to be the total taxable value of land and additions on the property. | Land | Improvement |
|---|---|---|---|---|
| 2025 | $3,515 | $107,400 | $10,400 | $97,000 |
| 2024 | $3,515 | $107,400 | $10,400 | $97,000 |
| 2023 | $3,515 | $107,400 | $10,400 | $97,000 |
| 2022 | $3,392 | $107,400 | $97,000 | $10,400 |
| 2021 | $3,325 | $107,400 | $10,400 | $97,000 |
| 2020 | $3,239 | $107,400 | $10,400 | $97,000 |
| 2019 | $3,187 | $107,400 | $10,400 | $97,000 |
| 2018 | $2,971 | $107,400 | $10,400 | $97,000 |
| 2017 | $2,896 | $107,400 | $10,400 | $97,000 |
| 2016 | -- | $107,400 | $10,400 | $97,000 |
| 2015 | -- | $107,400 | $10,400 | $97,000 |
| 2014 | -- | $107,400 | $10,400 | $97,000 |
Agents Affiliated with this Home
-
Felisha Ortiz

Seller's Agent in 2025
Felisha Ortiz
Realty One Group Supreme
(484) 561-9696
2 in this area
39 Total Sales
-
Nayeska Miranda
N
Buyer's Agent in 2025
Nayeska Miranda
Realty One Group Supreme
(610) 321-3730
1 Total Sale
-
Royal Brown
R
Seller's Agent in 2024
Royal Brown
Better Homes&Gardens RE Valley
(610) 504-2627
9 in this area
35 Total Sales
-
Eric Rothenberger

Seller Co-Listing Agent in 2024
Eric Rothenberger
Better Homes&Gardens RE Valley
(610) 730-3200
33 in this area
427 Total Sales
-
nonmember nonmember
n
Buyer's Agent in 2024
nonmember nonmember
NON MBR Office
95 in this area
6,379 Total Sales
Map
Source: Greater Lehigh Valley REALTORS®
MLS Number: 744082
APN: 640605709364-1
- 2212 S Melrose St
- 907 S 10th St
- 840 842 S 10th St
- 942 S Poplar St
- 1241 Lehigh St
- 802 Saint John St
- 723 Saint John St
- 750 Blue Heron Dr
- 732 Lehigh St
- 740 Blue Heron Dr
- 630 Lehigh St
- 606 S 5th St
- 1208 W Union St
- 1004 S Meadow St
- 849 Jackson St
- 128 S 12th St
- 117 S Blank St
- 115 S Blank St
- 944 W Walnut St
- 114 S 8th St
