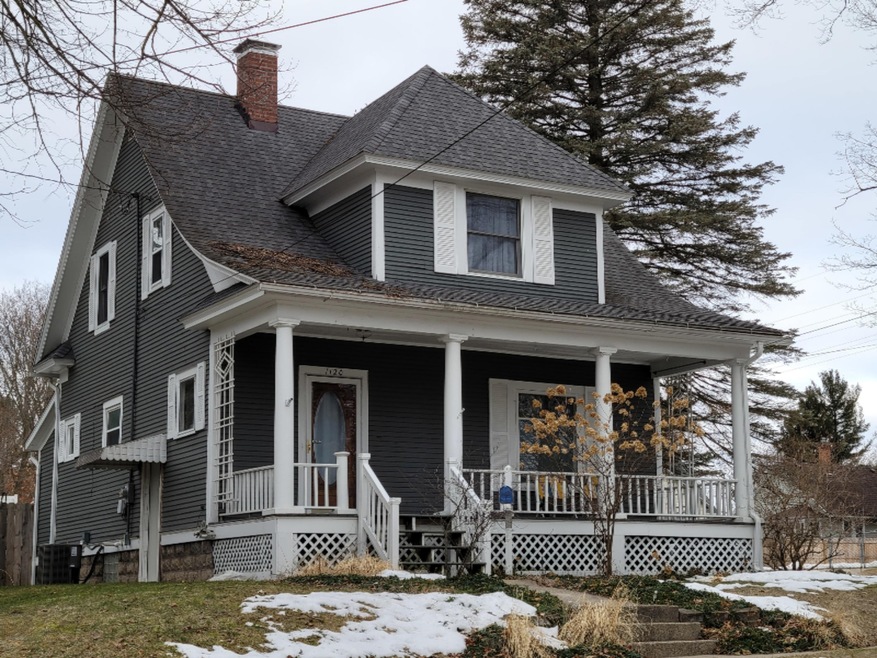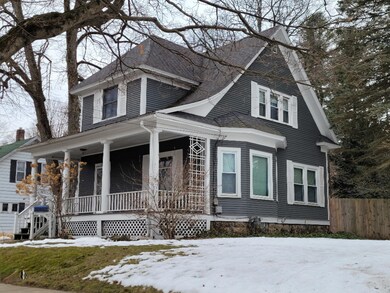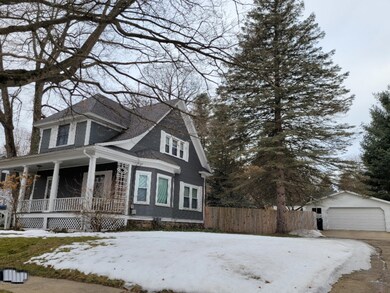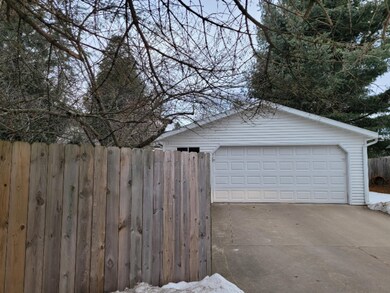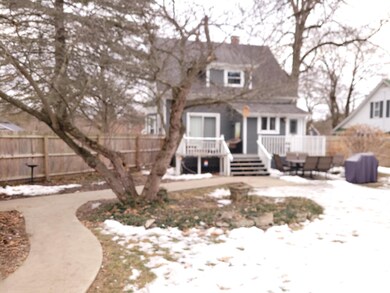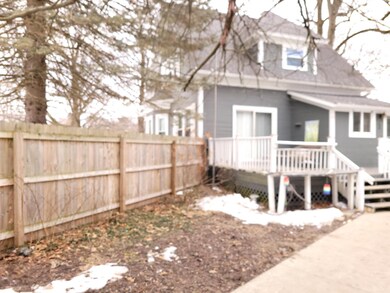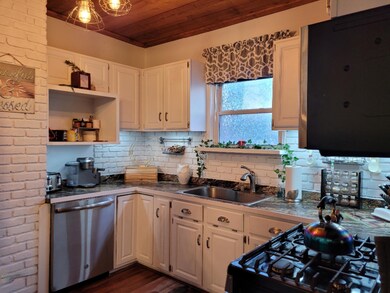
1120 S Jefferson St Hastings, MI 49058
Estimated Value: $209,000 - $240,205
Highlights
- Deck
- Mud Room
- Living Room
- Recreation Room
- 2 Car Detached Garage
- Snack Bar or Counter
About This Home
As of April 2021This adorable Craftsman style home is amazing with high ceilings, original woodwork and has been updated since 2015 in style as well as HVAC System, Electrical panel and wiring, new flooring throughout, kitchen counters, sink, appliances, light fixtures, blinds and window treatments. Outside painted in 2015 and a new 2 stall garage was built. Privacy fence with locked gates (one big enough to drive a vehicle through). Gorgeous front entry with beautiful stairway, large rear entry/mudroom with half bath. You will smile and say WOW as you enter each room. Upstairs features 3 bedrooms and a full bath. The basement has a laundry/utility room, storage room, full bath and space for office or rec room. Currently used as bedroom but not legal bedroom.
Home Details
Home Type
- Single Family
Est. Annual Taxes
- $2,037
Year Built
- Built in 1920
Lot Details
- 0.25 Acre Lot
- Lot Dimensions are 66x165
- Back Yard Fenced
- Property is zoned RI, RI
Parking
- 2 Car Detached Garage
- Unpaved Driveway
Home Design
- Bungalow
- Wood Siding
Interior Spaces
- 2-Story Property
- Mud Room
- Living Room
- Dining Area
- Recreation Room
- Partial Basement
Kitchen
- Range
- Microwave
- Dishwasher
- Snack Bar or Counter
Bedrooms and Bathrooms
- 3 Bedrooms
Outdoor Features
- Deck
Utilities
- Forced Air Heating and Cooling System
- Heating System Uses Natural Gas
Ownership History
Purchase Details
Home Financials for this Owner
Home Financials are based on the most recent Mortgage that was taken out on this home.Purchase Details
Home Financials for this Owner
Home Financials are based on the most recent Mortgage that was taken out on this home.Purchase Details
Home Financials for this Owner
Home Financials are based on the most recent Mortgage that was taken out on this home.Purchase Details
Home Financials for this Owner
Home Financials are based on the most recent Mortgage that was taken out on this home.Similar Homes in Hastings, MI
Home Values in the Area
Average Home Value in this Area
Purchase History
| Date | Buyer | Sale Price | Title Company |
|---|---|---|---|
| Nguyen Noelle | $181,100 | Chicago Title Of Mi Inc | |
| Rodriguez Nicole | $152,650 | Lighthouse Title Agency | |
| Rose Paul Brian | -- | Lighthouse Title Agency | |
| Rose Paul Brian | $87,000 | None Available |
Mortgage History
| Date | Status | Borrower | Loan Amount |
|---|---|---|---|
| Open | Nguyen Noelle | $165,667 | |
| Previous Owner | Rodriguez Nicole | $149,884 | |
| Previous Owner | Rose Paul Brian | $89,871 | |
| Previous Owner | Rose Mary K | $50,000 |
Property History
| Date | Event | Price | Change | Sq Ft Price |
|---|---|---|---|---|
| 04/09/2021 04/09/21 | Sold | $181,100 | +6.6% | $140 / Sq Ft |
| 03/07/2021 03/07/21 | Pending | -- | -- | -- |
| 03/04/2021 03/04/21 | For Sale | $169,900 | +11.3% | $131 / Sq Ft |
| 03/22/2019 03/22/19 | Sold | $152,650 | +2.1% | $118 / Sq Ft |
| 02/06/2019 02/06/19 | Pending | -- | -- | -- |
| 02/04/2019 02/04/19 | For Sale | $149,500 | -- | $116 / Sq Ft |
Tax History Compared to Growth
Tax History
| Year | Tax Paid | Tax Assessment Tax Assessment Total Assessment is a certain percentage of the fair market value that is determined by local assessors to be the total taxable value of land and additions on the property. | Land | Improvement |
|---|---|---|---|---|
| 2025 | $2,310 | $67,800 | $0 | $0 |
| 2024 | $2,310 | $90,700 | $0 | $0 |
| 2023 | $1,787 | $55,200 | $0 | $0 |
| 2022 | $1,787 | $55,200 | $0 | $0 |
| 2021 | $1,787 | $55,500 | $0 | $0 |
| 2020 | $1,787 | $49,300 | $0 | $0 |
| 2019 | $1,787 | $45,700 | $0 | $0 |
| 2018 | $0 | $46,100 | $0 | $0 |
| 2017 | $0 | $46,100 | $0 | $0 |
| 2016 | -- | $38,000 | $0 | $0 |
| 2015 | -- | $37,100 | $0 | $0 |
| 2014 | -- | $37,100 | $0 | $0 |
Agents Affiliated with this Home
-
Patricia Doezema

Seller's Agent in 2021
Patricia Doezema
Keller Williams GR East
(269) 838-1469
73 Total Sales
-
Nathan Harr

Buyer's Agent in 2021
Nathan Harr
Reeds Realty
(616) 460-2057
1 in this area
289 Total Sales
Map
Source: Southwestern Michigan Association of REALTORS®
MLS Number: 21006540
APN: 55-250-073-00
- 926 S Jefferson St
- 400 E South St
- 236 W Nelson St
- 730 S Hanover St
- 410 E Madison St
- 610 S Park St
- 604 E Hubble St
- 838 S Dibble St
- 505 E Grand St
- 526 W Green St
- 729 E Madison St
- 609 W Green St
- 904 W Walnut St
- 916 Wintergreen Dr
- 502 W State St
- 915 Redwood Dr
- 524 Molly Dr
- V/L Star School Rd
- 1220 W Green St
- 650 W High St
- 1120 S Jefferson St
- 1122 S Jefferson St
- 1112 S Jefferson St
- 120 W South St
- 1119 S Church St
- 1123 S Church St
- 128 W South St
- 1144 S Jefferson St
- 1135 S Church St
- 1121 S Jefferson St
- 1127 S Jefferson St
- 138 W South St
- 1111 S Jefferson St
- 1135 S Jefferson St
- 1141 S Jefferson St
- 1139 S Church St
- 1101 S Jefferson St
- 1030 S Jefferson St
- 1148 S Jefferson St
- 119 W South St
