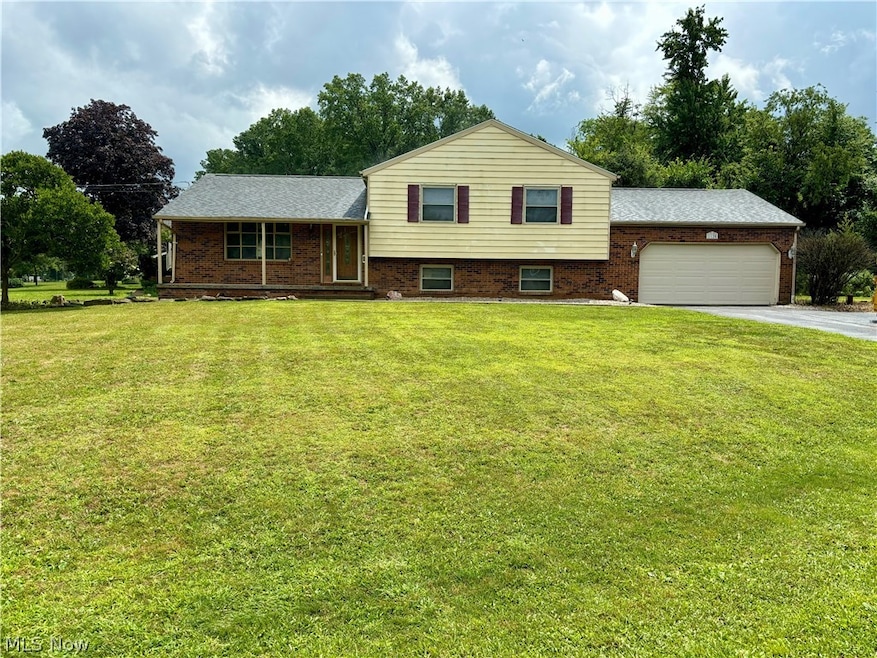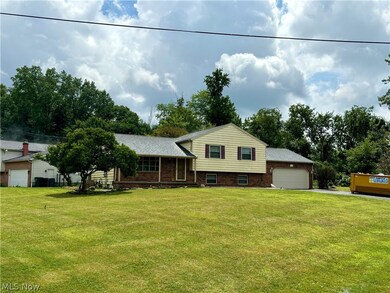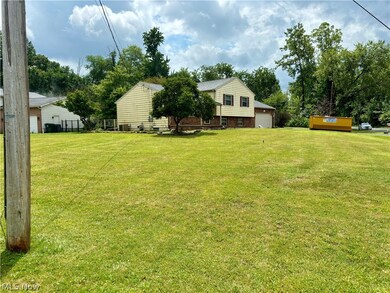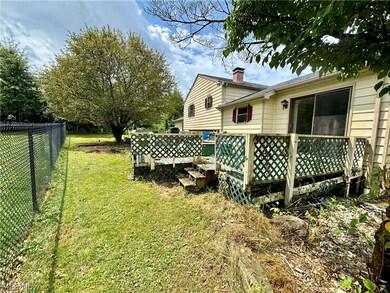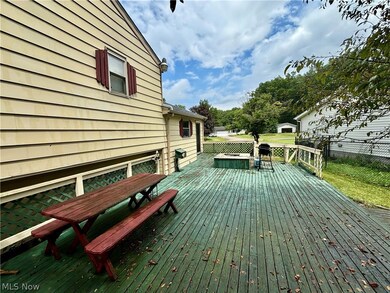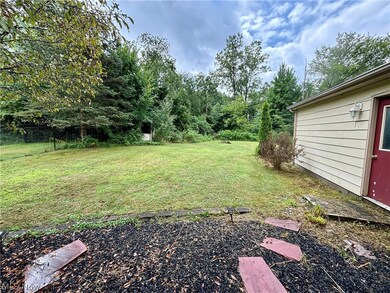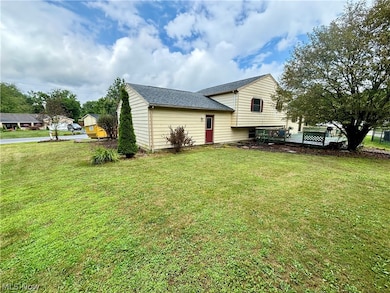
1120 Timbercrest St Youngstown, OH 44505
Highlights
- Deck
- No HOA
- Front Porch
- 1 Fireplace
- 2.5 Car Direct Access Garage
- Wet Bar
About This Home
As of January 2025Come see this charming 4 bedroom, 2.5 bathroom split level home in Liberty TWP. This amazing 4 level home features over 2100 square feet. The updated kitchen has custom made cabinets, hard wood floors plus granite counter tops! Enjoy the large living room that features a bay window for tons of natural light. The dining room features sliding glass doors that lead you out to large deck to enjoy the large corner lot that features some trees for privacy. Upstairs you will find a nice sized bathroom, 3 bedrooms including a master suite with a private bathroom. The lower level you will find a large 1/2 bathroom, the 4th bedroom plus a large family room that features a functioning word burning fire place, plus a wet bar to make this area great for parties or entertaining. The basement level has a laundry room as well as a storage space or a play room for the kids/office. The Home offers a newer roof and hot water tank, this one is move in ready so book your showings today before its gone. The deck will be repaired, pressure washed and painted before closing.
Last Agent to Sell the Property
Brokers Realty Group Brokerage Email: david.niec@brokerssold.com 330-261-4430 License #2020001916 Listed on: 07/31/2024

Home Details
Home Type
- Single Family
Est. Annual Taxes
- $2,645
Year Built
- Built in 1978
Parking
- 2.5 Car Direct Access Garage
Home Design
- Split Level Home
- Brick Exterior Construction
- Block Foundation
- Asphalt Roof
Interior Spaces
- 2,138 Sq Ft Home
- 3-Story Property
- Wet Bar
- Bar
- 1 Fireplace
- Basement
Bedrooms and Bathrooms
- 4 Bedrooms
Outdoor Features
- Deck
- Front Porch
Additional Features
- 0.38 Acre Lot
- Forced Air Heating and Cooling System
Community Details
- No Home Owners Association
- Logan Woods Subdivision
Listing and Financial Details
- Assessor Parcel Number 12-742266
Ownership History
Purchase Details
Home Financials for this Owner
Home Financials are based on the most recent Mortgage that was taken out on this home.Purchase Details
Home Financials for this Owner
Home Financials are based on the most recent Mortgage that was taken out on this home.Purchase Details
Similar Homes in Youngstown, OH
Home Values in the Area
Average Home Value in this Area
Purchase History
| Date | Type | Sale Price | Title Company |
|---|---|---|---|
| Fiduciary Deed | $180,000 | None Listed On Document | |
| Warranty Deed | $110,000 | None Available | |
| Deed | -- | -- |
Mortgage History
| Date | Status | Loan Amount | Loan Type |
|---|---|---|---|
| Open | $223,400 | Credit Line Revolving | |
| Previous Owner | $99,000 | New Conventional |
Property History
| Date | Event | Price | Change | Sq Ft Price |
|---|---|---|---|---|
| 07/11/2025 07/11/25 | For Sale | $279,900 | +55.5% | $131 / Sq Ft |
| 01/29/2025 01/29/25 | Sold | $180,000 | 0.0% | $84 / Sq Ft |
| 12/17/2024 12/17/24 | Off Market | $180,000 | -- | -- |
| 12/17/2024 12/17/24 | Pending | -- | -- | -- |
| 10/15/2024 10/15/24 | Price Changed | $199,900 | -7.0% | $93 / Sq Ft |
| 09/14/2024 09/14/24 | Price Changed | $214,999 | -10.4% | $101 / Sq Ft |
| 08/17/2024 08/17/24 | Price Changed | $239,900 | -4.0% | $112 / Sq Ft |
| 07/31/2024 07/31/24 | For Sale | $249,900 | +127.2% | $117 / Sq Ft |
| 09/28/2017 09/28/17 | Sold | $110,000 | -11.9% | $41 / Sq Ft |
| 08/23/2017 08/23/17 | Pending | -- | -- | -- |
| 05/25/2017 05/25/17 | For Sale | $124,900 | -- | $46 / Sq Ft |
Tax History Compared to Growth
Tax History
| Year | Tax Paid | Tax Assessment Tax Assessment Total Assessment is a certain percentage of the fair market value that is determined by local assessors to be the total taxable value of land and additions on the property. | Land | Improvement |
|---|---|---|---|---|
| 2024 | $1,316 | $49,320 | $6,760 | $42,560 |
| 2023 | $2,633 | $49,320 | $6,760 | $42,560 |
| 2022 | $2,850 | $42,880 | $5,780 | $37,100 |
| 2021 | $2,855 | $42,880 | $5,780 | $37,100 |
| 2020 | $2,861 | $42,880 | $5,780 | $37,100 |
| 2019 | $3,160 | $39,520 | $5,780 | $33,740 |
| 2018 | $2,971 | $39,520 | $5,780 | $33,740 |
| 2017 | $2,892 | $39,520 | $5,780 | $33,740 |
| 2016 | $2,713 | $36,580 | $5,780 | $30,800 |
| 2015 | $2,725 | $36,580 | $5,780 | $30,800 |
| 2014 | $2,706 | $36,580 | $5,780 | $30,800 |
| 2013 | $2,633 | $36,580 | $5,780 | $30,800 |
Agents Affiliated with this Home
-
Frank DiRubba
F
Seller's Agent in 2025
Frank DiRubba
DiRubba & Associates
(330) 759-8800
48 Total Sales
-
David Niec

Seller's Agent in 2025
David Niec
Brokers Realty Group
(330) 261-4430
66 Total Sales
-
Lori Beulah

Seller's Agent in 2017
Lori Beulah
Gonatas Real Estate
(330) 559-4773
131 Total Sales
-
W
Buyer's Agent in 2017
Wilbert Johnson
Deleted Agent
Map
Source: MLS Now
MLS Number: 5058612
APN: 12-742266
- 1159 Timbercrest St
- 4593 Michigan Blvd
- 4591 Churchill Hubbard Rd
- 0 Churchill Unit 5107706
- 0 Churchill Unit 5102145
- 1146 Townsend Ave
- 4899 5th Ave
- 639 Aurora Dr
- 5199 Sampson Dr
- 5320 Sampson Dr
- 0 Townsend Ave
- 1979 Twin Oaks Dr
- 1929 Twin Oaks Dr
- 5772 Sampson Dr
- 4550 Belmont Ave
- 4780 Topper Hill Dr
- 4260 Logan Way
- 4787 Topper Hill Dr
- 200 Terra Bella Dr Unit 1
- 5755 Logan Arms Dr
