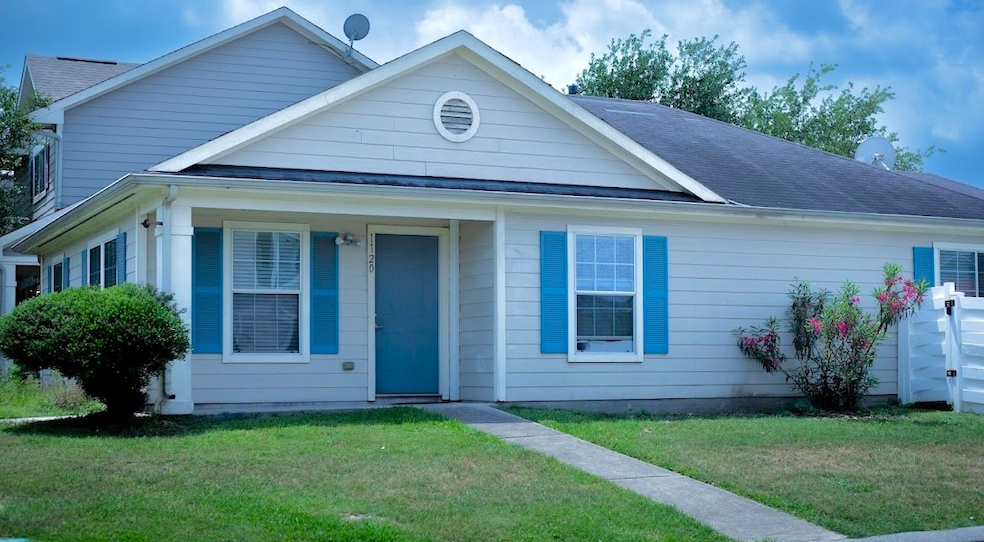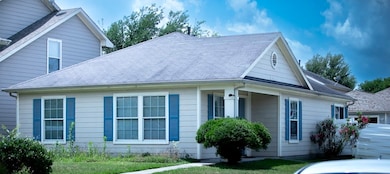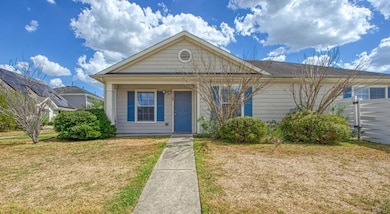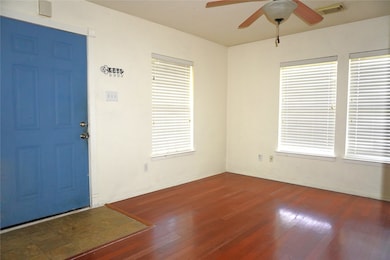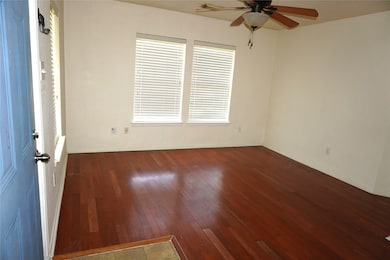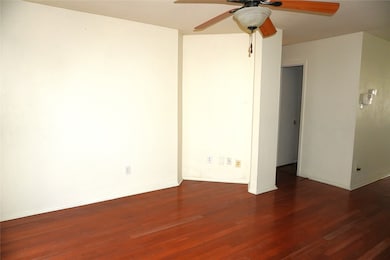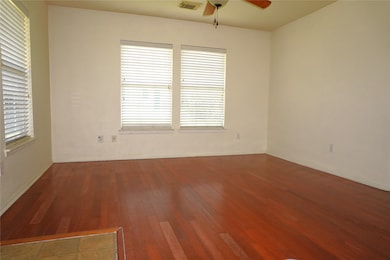1120 Verde Trails Dr Houston, TX 77073
Northview Neighborhood
3
Beds
2
Baths
1,132
Sq Ft
3,045
Sq Ft Lot
Highlights
- Traditional Architecture
- Community Pool
- 2 Car Attached Garage
- Corner Lot
- Family Room Off Kitchen
- <<tubWithShowerToken>>
About This Home
Welcome to Remington Ranch! This inviting subdivision offers wonderful amenities including a park, trails, a pool, and a clubhouse. This property is a lovely three-bedroom, two-bathroom home featuring an open layout that's perfect for family gatherings. The master bedroom is privately situated on the opposite side of the home, near the breakfast area. As a corner home, it also offers a more spacious yard.
Home Details
Home Type
- Single Family
Est. Annual Taxes
- $4,644
Year Built
- Built in 2006
Lot Details
- 3,045 Sq Ft Lot
- Back Yard Fenced
- Corner Lot
Parking
- 2 Car Attached Garage
- Garage Door Opener
- Driveway
Home Design
- Traditional Architecture
Interior Spaces
- 1,132 Sq Ft Home
- 1-Story Property
- Family Room Off Kitchen
- Living Room
- Combination Kitchen and Dining Room
Kitchen
- Gas Oven
- Dishwasher
- Kitchen Island
- Disposal
Bedrooms and Bathrooms
- 3 Bedrooms
- 2 Full Bathrooms
- <<tubWithShowerToken>>
Schools
- Hoyland Elementary School
- Dueitt Middle School
- Andy Dekaney H S High School
Utilities
- Central Heating and Cooling System
- Heating System Uses Gas
- Cable TV Available
Listing and Financial Details
- Property Available on 6/15/25
- 12 Month Lease Term
Community Details
Overview
- First Service Residential Association
- Remington Ranch Sec 12 Amendin Subdivision
Recreation
- Community Pool
Pet Policy
- No Pets Allowed
Map
Source: Houston Association of REALTORS®
MLS Number: 61964779
APN: 1277240050010
Nearby Homes
- 1118 Verde Trails Dr
- 1091 Verde Trails Dr
- 1119 Grassy View Dr
- 1208 Verde Trails Dr
- 1114 Grassy View Dr
- 19443 Archer Glen Dr
- 19431 Garden Gate Ct
- 1231 Verde Trails Dr
- 19030 Bee Line Ct
- 19823 White Pearl Ct
- 1245 Verde Trails Dr
- 951 Verde Trails Dr
- 19311 Old Finch Ct
- 19826 Imperial Stone Dr
- 19307 Crosshill Ct
- 19245 Reiner Glen Ct
- 19603 Green Chase Ln
- 19229 Gunther Springs Ct
- 914 Bandon Ln
- 19232 Flint Oak Ct
- 1130 Verde Trails Dr
- 1139 Verde Trails Dr
- 19335 Riley Espen Ct
- 907 Aft Valley Dr
- 19902 Imperial Stone Dr
- 834 Sweet Flower Dr
- 19229 Gunther Springs Ct
- 914 Bandon Ln
- 19511 Fletcher Way Dr
- 20011 Oland Way
- 19308 Stars Hollow Dr
- 1203 Lavender Shade Ct
- 19523 Wann Park Dr
- 1247 Lavender Shade Ct
- 1434 Glasholm Dr
- 642 Kiley Dr
- 607 Salma Ct
- 19827 Karlanda Ln
- 1623 Rosalinda Ln
- 19515 Remington Park Dr
