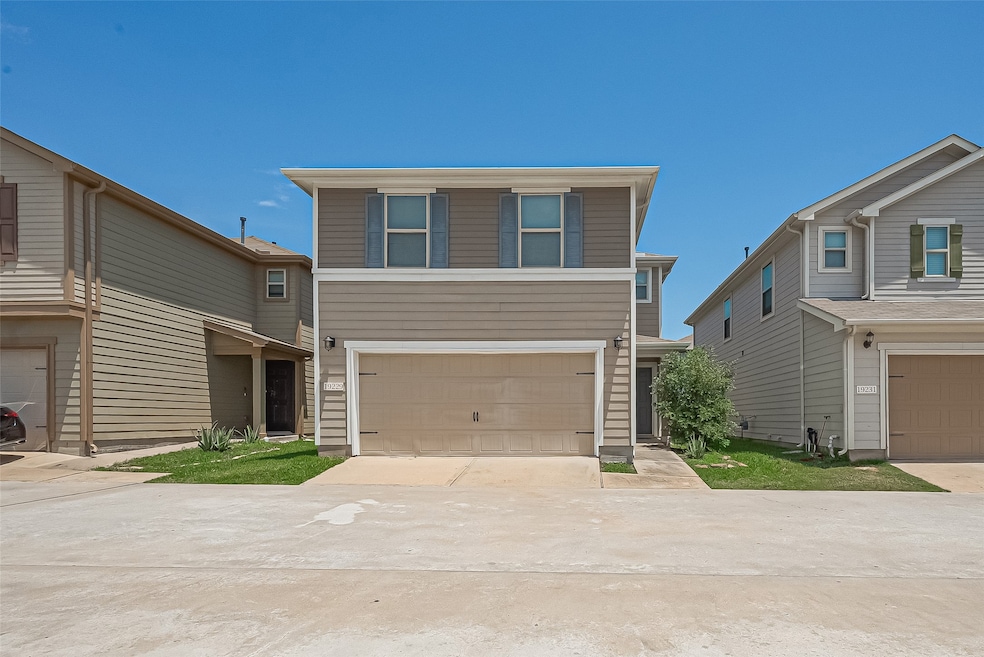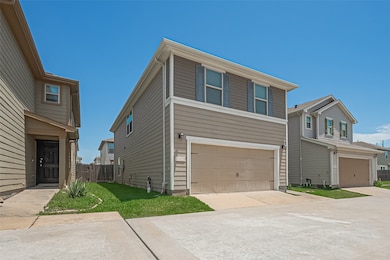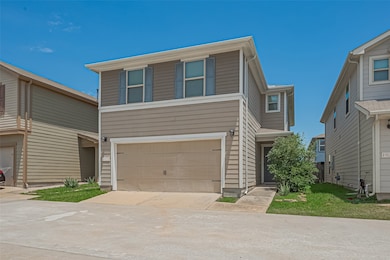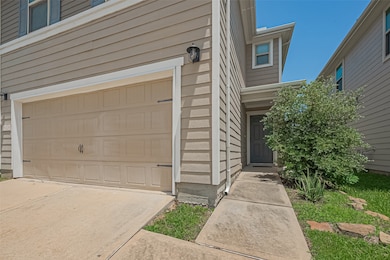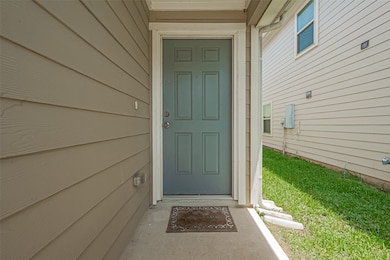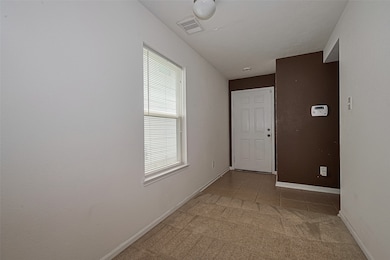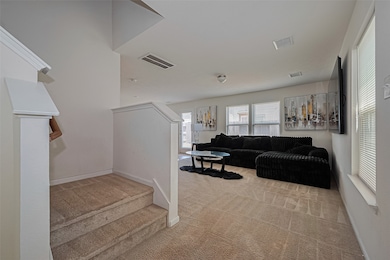19229 Gunther Springs Ct Houston, TX 77073
Northview NeighborhoodHighlights
- Contemporary Architecture
- Fenced Yard
- 2 Car Attached Garage
- Community Pool
- Cul-De-Sac
- Community Playground
About This Home
Nestled in a charming neighborhood, this exquisite home boasts modern upgrades and a spacious layout. The open-concept kitchen features stainless steel appliances and granite countertops, perfect for entertaining. Relax in the luxurious master suite with a spa-like bathroom. Enjoy the serene backyard oasis, ideal for outdoor gatherings. Conveniently located near schools, parks, and shopping, this property offers the perfect blend of comfort and convenience. Don't miss out on this stunning opportunity to own a beautiful home in a sought-after community. Contact me for more details!
Home Details
Home Type
- Single Family
Est. Annual Taxes
- $6,132
Year Built
- Built in 2017
Lot Details
- 2,628 Sq Ft Lot
- Cul-De-Sac
- North Facing Home
- Fenced Yard
- Property is Fully Fenced
- Cleared Lot
Parking
- 2 Car Attached Garage
Home Design
- Contemporary Architecture
Interior Spaces
- 2,062 Sq Ft Home
- 2-Story Property
- Ceiling Fan
- Security System Leased
- Washer and Gas Dryer Hookup
Kitchen
- Gas Oven
- Electric Cooktop
- Free-Standing Range
- <<microwave>>
- Dishwasher
Flooring
- Carpet
- Laminate
Bedrooms and Bathrooms
- 3 Bedrooms
Eco-Friendly Details
- ENERGY STAR Qualified Appliances
- Energy-Efficient Thermostat
Schools
- Hoyland Elementary School
- Dueitt Middle School
- Andy Dekaney H S High School
Utilities
- Central Heating and Cooling System
- Heating System Uses Gas
- Programmable Thermostat
- Cable TV Available
Listing and Financial Details
- Property Available on 7/15/25
- Long Term Lease
Community Details
Overview
- Crest Mgmt Association
- Remington Rancg Subdivision
Recreation
- Community Playground
- Community Pool
Pet Policy
- No Pets Allowed
Security
- Security Service
Map
Source: Houston Association of REALTORS®
MLS Number: 69549948
APN: 1377070020050
- 19311 Old Finch Ct
- 19245 Reiner Glen Ct
- 19307 Crosshill Ct
- 19232 Flint Oak Ct
- 18804 Sinea Dr
- 19030 Bee Line Ct
- 914 Bandon Ln
- 835 Sandford Lodge Dr
- 19431 Garden Gate Ct
- 1402 Rising Springs Ln
- 1318 Evermore Manor Ln
- 19443 Archer Glen Dr
- 1208 Verde Trails Dr
- 1119 Grassy View Dr
- 1114 Grassy View Dr
- 1118 Verde Trails Dr
- 19110 Remington Springs Dr
- 1120 Verde Trails Dr
- 811 Sweet Flower Dr
- 806 Sun Lodge Dr
- 19335 Riley Espen Ct
- 914 Bandon Ln
- 1130 Verde Trails Dr
- 834 Sweet Flower Dr
- 1120 Verde Trails Dr
- 907 Aft Valley Dr
- 19902 Imperial Stone Dr
- 642 Kiley Dr
- 19308 Stars Hollow Dr
- 19827 Karlanda Ln
- 19511 Fletcher Way Dr
- 20011 Oland Way
- 607 Salma Ct
- 1434 Glasholm Dr
- 19523 Wann Park Dr
- 18822 Remington Park Dr
- 1247 Lavender Shade Ct
- 1203 Lavender Shade Ct
- 19031 Remington Park Dr
- 20026 Tunham Trail
