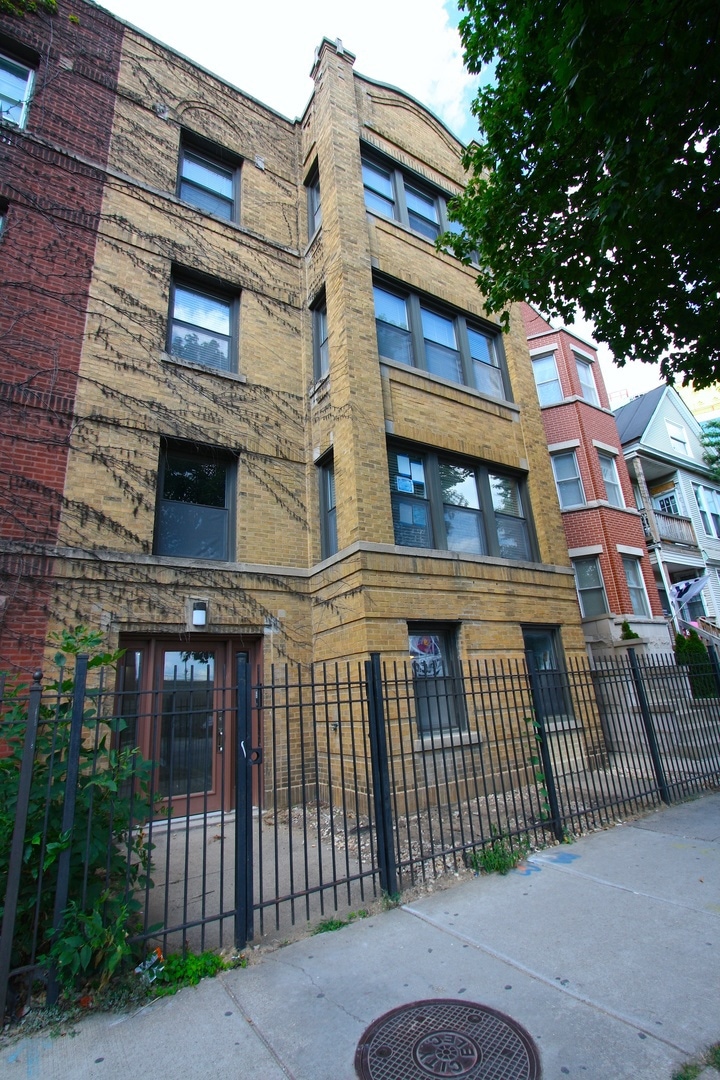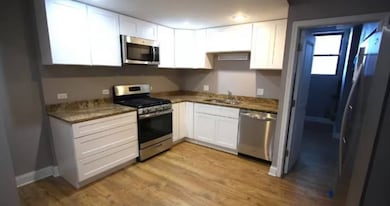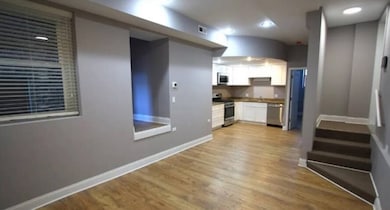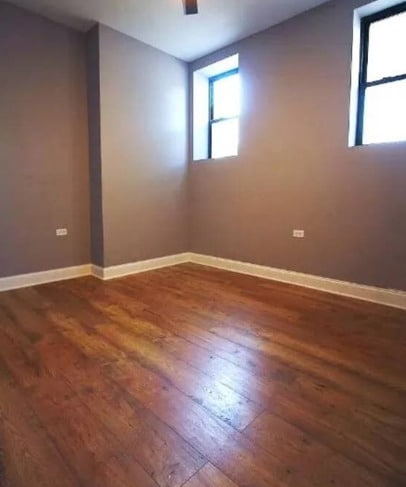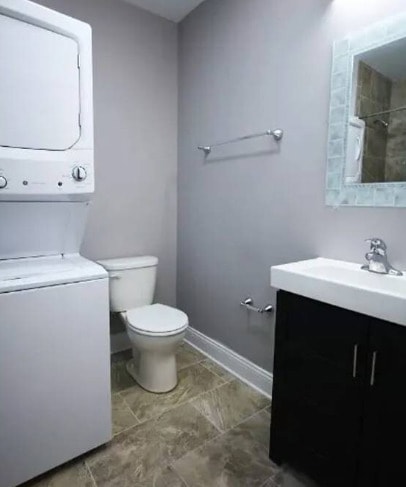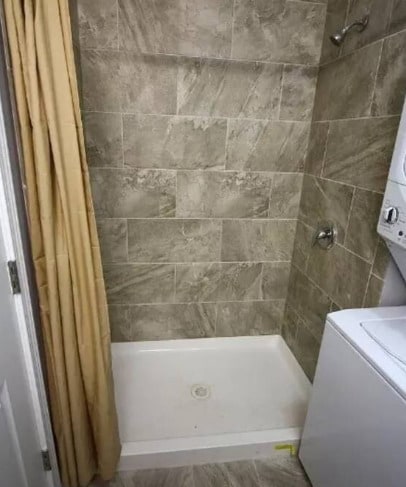1120 W Addison St Unit 1 Chicago, IL 60613
Lakeview NeighborhoodHighlights
- Wood Flooring
- 4-minute walk to Addison Station (Red Line)
- Central Air
- Nettelhorst Elementary School Rated A-
- Laundry Room
- 2-minute walk to Gallagher Way
About This Home
This one bedroom apt has laminate hardwood floors throughout, open layout with living, dining and kitchen area, modern kitchen with top of the line finishes, stone counter tops, all white self closing cabinets, stainless steel appliances, dishwasher, microwave, refrigerator and stove, beautiful bathroom with stone flooring and walk in shower, modern vanity with linen storage below, bedroom can fit queen sized bed, laundry in unit, gas forced heat and central air, intercom entry with video display, 1 exterior parking spot available for $125 per month with the following parking restrictions. No car access in or out 2 hr before, during and 2 hr after all Wrigley Field events and Cubs night games, 1 dog under 50 lbs or 1 cat welcome please ask for more details. Steps to everything in the Heart of Wrigleyville, great nightlife, restaurants, grocery stores, CTA Redline Addison EL stop. 600.00 non-refundable move in charge with NO DEPOSIT. Pets Ok with one time pet fee. Available 7/1/2025. 24-48 hour required notice for showings tenant occupied.
Property Details
Home Type
- Multi-Family
Year Built
- Built in 1920 | Remodeled in 2017
Lot Details
- Lot Dimensions are 25x125
Parking
- 6 Parking Spaces
Home Design
- Cluster Home
- Property Attached
- Brick Exterior Construction
Interior Spaces
- 700 Sq Ft Home
- 3-Story Property
- Family Room
- Combination Dining and Living Room
- Laundry Room
Kitchen
- Range
- Microwave
- Freezer
- Dishwasher
Flooring
- Wood
- Laminate
Bedrooms and Bathrooms
- 1 Bedroom
- 1 Potential Bedroom
- 1 Full Bathroom
Schools
- Blaine Elementary School
- Lake View High School
Utilities
- Central Air
- Heating Available
Listing and Financial Details
- Property Available on 7/1/25
- Rent includes water, snow removal
Community Details
Overview
- 3 Units
Pet Policy
- Pets up to 30 lbs
- Dogs and Cats Allowed
Map
Source: Midwest Real Estate Data (MRED)
MLS Number: 12363073
- 1110 W Addison St
- 1210 W Addison St
- 1107 W Cornelia Ave Unit 2E
- 1140 W Newport Ave Unit H
- 1122 W Newport Ave Unit 1A
- 1120 W Newport Ave
- 1200 W Waveland Ave Unit B
- 1250 W Cornelia Ave Unit 3N
- 1157 W Newport Ave Unit M
- 3414 N Seminary Ave Unit 1
- 3735 N Clifton Ave Unit 3
- 3737 N Clifton Ave Unit 3
- 1308 W Addison St Unit 2E
- 3721 N Kenmore Ave
- 3628 N Lakewood Ave
- 3725 N Kenmore Ave Unit 1
- 1152 W Roscoe St Unit 4W
- 3740 N Kenmore Ave Unit 2
- 3751 N Clifton Ave
- 1210 W Roscoe St Unit G
