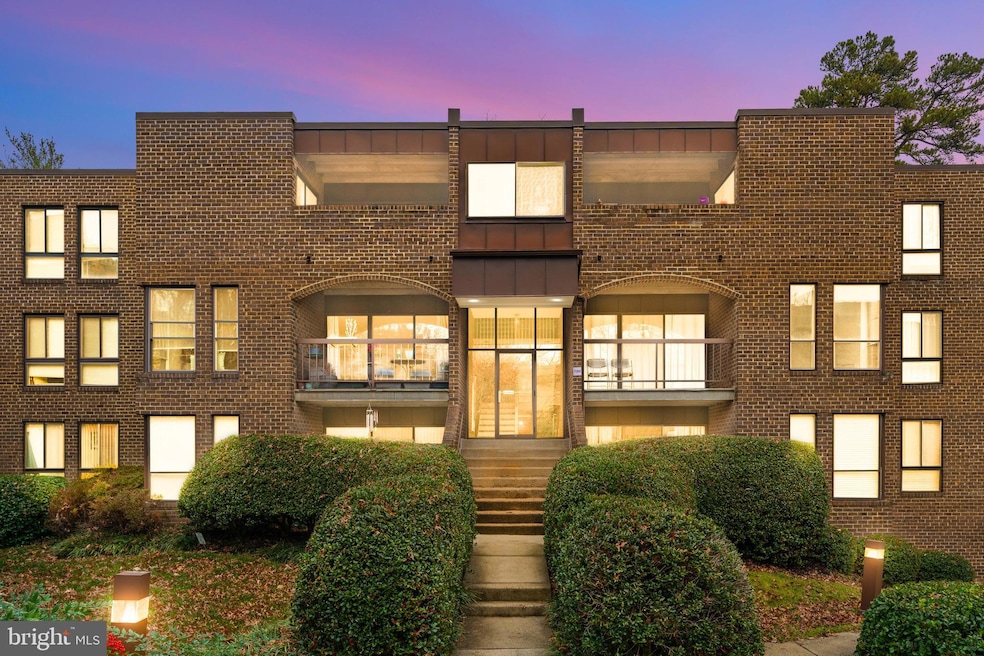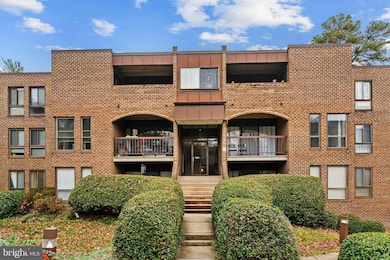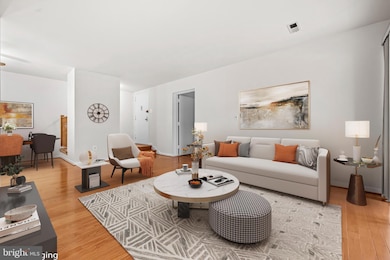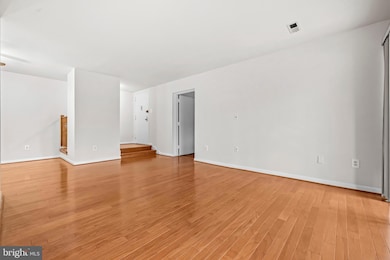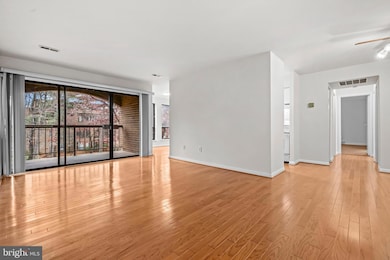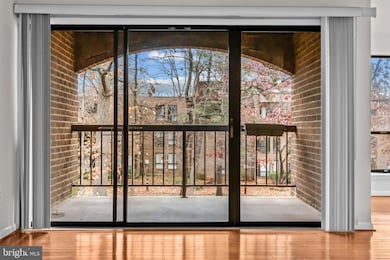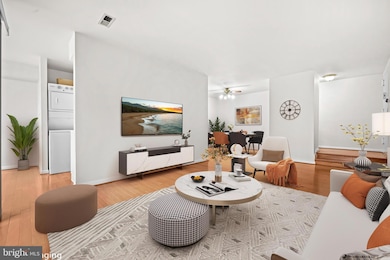11200 Chestnut Grove Square Unit 203 Reston, VA 20190
Tall Oaks/Uplands NeighborhoodEstimated payment $2,887/month
Highlights
- Boat Ramp
- Fitness Center
- Community Lake
- Sunrise Valley Elementary Rated A
- Lake Privileges
- Community Indoor Pool
About This Home
Welcome home to this beautifully updated 3-bedroom condo in the desirable Chestnut Grove community, just minutes from Reston Town Center, the Wiehle-Reston Metro, and the Dulles Greenway. With fresh paint throughout and a new stainless-steel refrigerator, this home is ready for you to move in and enjoy.
The spacious, open layout features a bright living room with large sliding doors that lead to a private balcony, perfect for morning coffee or relaxing at the end of the day. Three generously sized bedrooms provide options for guests, a home office, or extra living space. The kitchen flows seamlessly into the main living and dining areas, making daily life feel simple and connected.
One of the best features? The HOA covers everything except internet and cable, including heat, AC, water, sewer, trash, exterior maintenance, landscaping, and pool access. This keeps your monthly costs predictable and stress-free.
You’ll also enjoy plenty of visitor parking and a great location near the community pool, playground, and green space, all just steps from your front door.
When you’re ready to explore, Reston Town Center’s shops, restaurants, and entertainment options are only minutes away. Commuting is easy with quick access to the Silver Line Metro, the Toll Road, Dulles Airport, and major commuter routes.
This is how Reston living should be: spacious, convenient, and effortlessly connected.
Listing Agent
Mokonnen Abebe
(703) 725-7282 michaela@propertiesandestates.com Redfin Corporation License #5018698 Listed on: 11/20/2025

Open House Schedule
-
Sunday, November 23, 202511:30 am to 1:30 pm11/23/2025 11:30:00 AM +00:0011/23/2025 1:30:00 PM +00:00Add to Calendar
Property Details
Home Type
- Condominium
Est. Annual Taxes
- $3,338
Year Built
- Built in 1972
HOA Fees
Home Design
- Entry on the 2nd floor
Interior Spaces
- 1,205 Sq Ft Home
- Property has 1 Level
Bedrooms and Bathrooms
- 3 Main Level Bedrooms
Laundry
- Laundry in unit
- Washer and Dryer Hookup
Parking
- 1 Open Parking Space
- 1 Parking Space
- Parking Lot
- 1 Assigned Parking Space
Outdoor Features
- Lake Privileges
Schools
- Sunrise Valley Elementary School
- South Lakes High School
Utilities
- Central Air
- Hot Water Heating System
- Electric Water Heater
Listing and Financial Details
- Assessor Parcel Number 0174 22 0203
Community Details
Overview
- Association fees include air conditioning, common area maintenance, electricity, gas, heat, insurance, lawn maintenance, management, pool(s), recreation facility, sewer, snow removal, trash, water
- Low-Rise Condominium
- Chestnut Grove Condominium Condos
- Chestnut Grove Subdivision
- Property Manager
- Community Lake
Amenities
- Picnic Area
- Common Area
- Community Center
- Recreation Room
- Community Storage Space
Recreation
- Boat Ramp
- Pier or Dock
- Tennis Courts
- Baseball Field
- Soccer Field
- Indoor Tennis Courts
- Community Basketball Court
- Volleyball Courts
- Community Playground
- Fitness Center
- Community Indoor Pool
- Recreational Area
- Jogging Path
- Bike Trail
Pet Policy
- Pet Size Limit
- Dogs and Cats Allowed
Map
Home Values in the Area
Average Home Value in this Area
Tax History
| Year | Tax Paid | Tax Assessment Tax Assessment Total Assessment is a certain percentage of the fair market value that is determined by local assessors to be the total taxable value of land and additions on the property. | Land | Improvement |
|---|---|---|---|---|
| 2025 | $3,378 | $277,440 | $55,000 | $222,440 |
| 2024 | $3,378 | $280,240 | $56,000 | $224,240 |
| 2023 | $3,022 | $257,100 | $51,000 | $206,100 |
| 2022 | $2,940 | $257,100 | $51,000 | $206,100 |
| 2021 | $2,802 | $229,550 | $46,000 | $183,550 |
| 2020 | $2,690 | $218,620 | $44,000 | $174,620 |
| 2019 | $2,690 | $218,620 | $44,000 | $174,620 |
| 2018 | $2,454 | $213,360 | $43,000 | $170,360 |
| 2017 | $2,768 | $229,180 | $46,000 | $183,180 |
| 2016 | $2,654 | $220,130 | $44,000 | $176,130 |
| 2015 | $2,846 | $244,700 | $49,000 | $195,700 |
| 2014 | $2,656 | $228,900 | $46,000 | $182,900 |
Property History
| Date | Event | Price | List to Sale | Price per Sq Ft | Prior Sale |
|---|---|---|---|---|---|
| 11/20/2025 11/20/25 | For Sale | $299,999 | +33.3% | $249 / Sq Ft | |
| 10/26/2017 10/26/17 | Sold | $225,000 | 0.0% | $187 / Sq Ft | View Prior Sale |
| 09/17/2017 09/17/17 | Pending | -- | -- | -- | |
| 09/13/2017 09/13/17 | For Sale | $225,000 | 0.0% | $187 / Sq Ft | |
| 05/21/2013 05/21/13 | Rented | $1,680 | 0.0% | -- | |
| 05/10/2013 05/10/13 | Under Contract | -- | -- | -- | |
| 03/31/2013 03/31/13 | For Rent | $1,680 | 0.0% | -- | |
| 03/28/2012 03/28/12 | Rented | $1,680 | 0.0% | -- | |
| 03/27/2012 03/27/12 | Under Contract | -- | -- | -- | |
| 03/08/2012 03/08/12 | For Rent | $1,680 | 0.0% | -- | |
| 01/20/2012 01/20/12 | Sold | $220,900 | +0.5% | $183 / Sq Ft | View Prior Sale |
| 01/08/2012 01/08/12 | Pending | -- | -- | -- | |
| 01/06/2012 01/06/12 | For Sale | $219,900 | -- | $182 / Sq Ft |
Purchase History
| Date | Type | Sale Price | Title Company |
|---|---|---|---|
| Deed | $225,000 | None Available | |
| Warranty Deed | $220,900 | -- |
Mortgage History
| Date | Status | Loan Amount | Loan Type |
|---|---|---|---|
| Open | $168,750 | New Conventional |
Source: Bright MLS
MLS Number: VAFX2279548
APN: 0174-22-0203
- 11260 Chestnut Grove Square Unit 339
- 11240 Chestnut Grove Square Unit 358
- 1670 Parkcrest Cir Unit 3B/300
- 1656 Parkcrest Cir Unit 2D/301
- 1623 Parkcrest Cir Unit 9B/300
- 1704 Bandit Loop Unit 20A
- 1820 Reston Row Plaza Unit 1604
- 1862 Michael Faraday Dr
- 11237 Beaker St
- 1806 N Shore Ct
- 11430 Links Dr
- 1526 Park Glen Ct
- 11221 S Shore Rd
- 1840 Golf View Ct
- 11650 American Dream Way
- 11648 American Dream Way
- 11646 American Dream Way
- 1678 Hunting Crest Way
- 11500 Fairway Dr Unit 402
- 11638 American Dream Way
- 11200 Chestnut Grove Square Unit 303
- 11240 Chestnut Grove Square Unit 31
- 1664 Parkcrest Cir Unit 201
- 1661 Parkcrest Cir Unit 100
- 1665 Parkcrest Cir Unit 301
- 1675 Bandit Loop Unit 107B
- 1669 Bandit Loop Unit 109A
- 1669 Valencia Way
- 1901 Reston Metro Plaza
- 11410 Reston Station Blvd Unit ID1040260P
- 11410 Reston Station Blvd Unit ID1343873P
- 11410 Reston Station Blvd Unit ID1039864P
- 11410 Reston Station Blvd Unit ID1040249P
- 11410 Reston Station Blvd Unit ID1040250P
- 11410 Reston Station Blvd Unit ID1040251P
- 11410 Reston Station Blvd Unit ID1343872P
- 1635 Valencia Way
- 11410 Reston Station Blvd
- 1908 Reston Metro Plaza
- 11225 Beaker St
