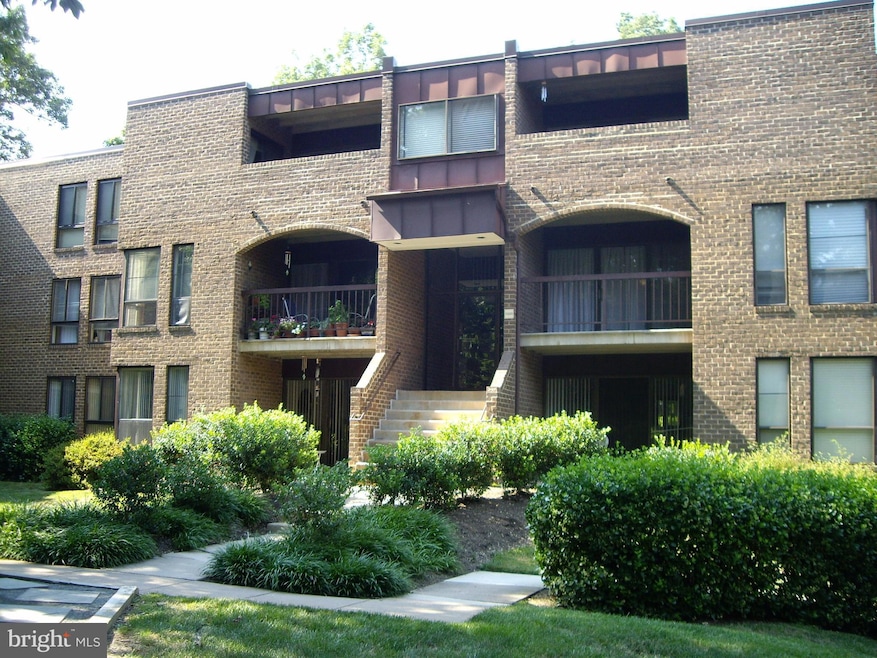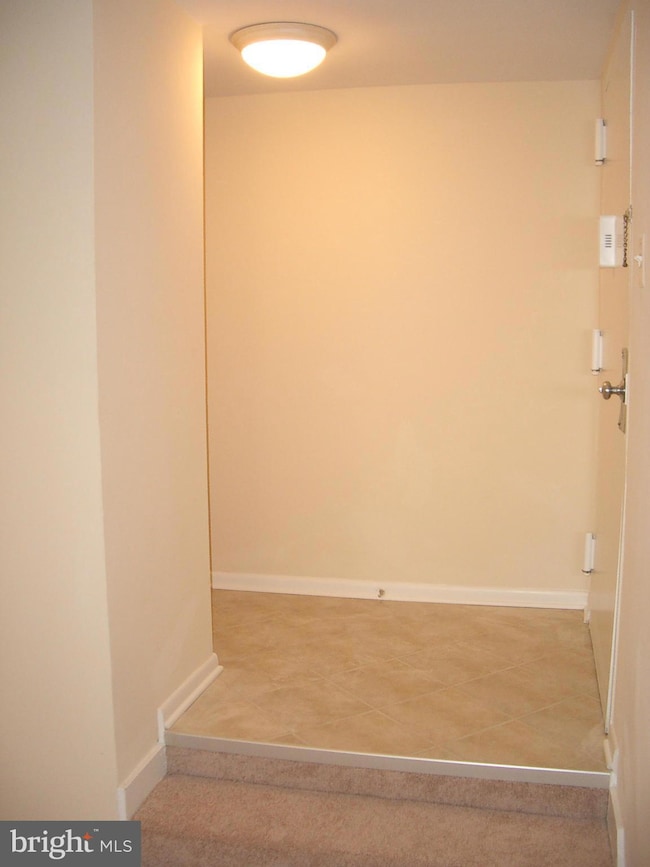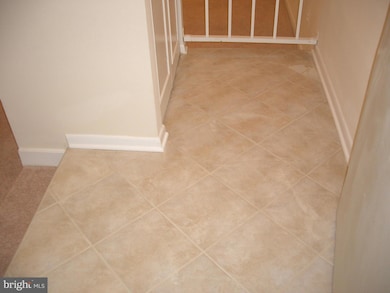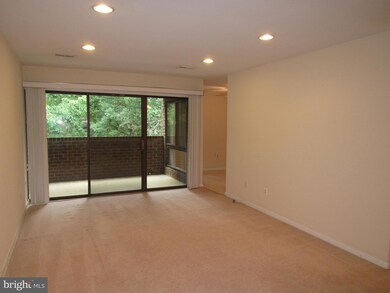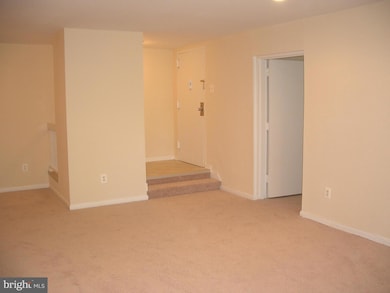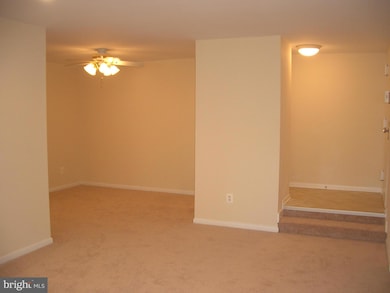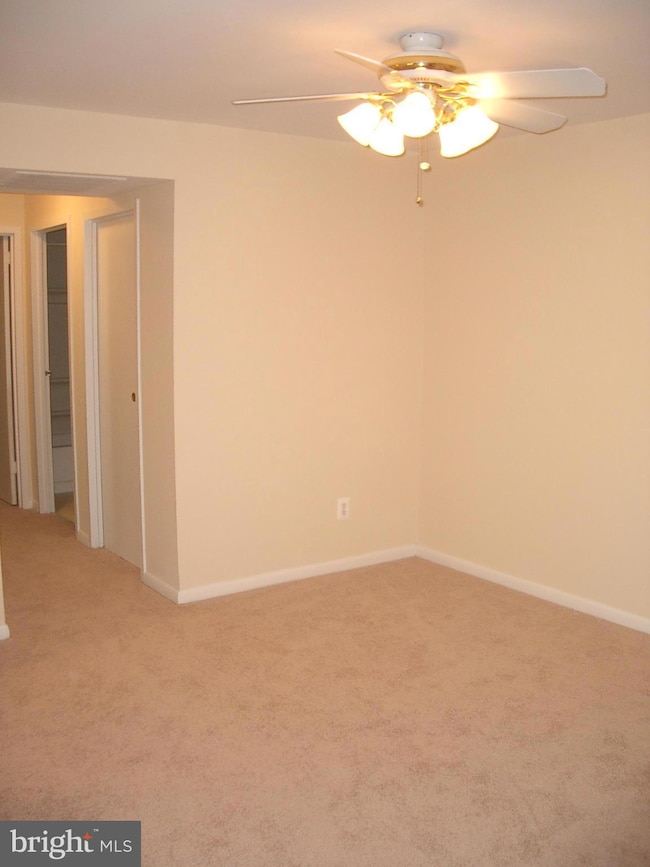11200 Chestnut Grove Square Unit 303 Reston, VA 20190
Tall Oaks/Uplands NeighborhoodHighlights
- Open Floorplan
- Contemporary Architecture
- Community Pool
- Sunrise Valley Elementary Rated A
- Courtyard Views
- Balcony
About This Home
Move-in ready *VERY SPACIOUS 3BR + 1.5 bath at a GREAT RESTON LOCATION *Less than a 1/2 mile to Wiehle-Reston East Metro (Silver Line) *Freshly painted, clean, RENOVATED & ready for immediate move-in *ALL utilities included except phone & cable *Open living area with walk out to serene and private balcony *Eat-in kitchen with plenty of cabinet space *3 nice sized bedrooms *Washer/dryer @ unit *Condo amenities include: Pool, tennis, tot-lot in a beautiful treed setting and on-site parking with permit *Also enjoy Reston Amenities: Soccer fields; Basketball courts; Picnic areas with grills; bike/jog/walking trails; pools *Close to Google; Reston Town Center; Dulles Airport (15 min); Tyson’s; Lake Fairfax Park; Metro (5-8 minutes); Food shopping; great restaurants; Golfing; recreation; Tech corridor, W&OD Trail, and so much more *PETS case-by-case basis *Professionally managed *Sorry, No Smoking
Listing Agent
Nicholas.Lagos@Century21.com Gawen Realty, Inc. License #0225020817 Listed on: 11/08/2025
Condo Details
Home Type
- Condominium
Est. Annual Taxes
- $3,378
Year Built
- Built in 1972
Lot Details
- Property is in very good condition
Home Design
- Contemporary Architecture
- Entry on the 3rd floor
- Brick Exterior Construction
Interior Spaces
- 1,205 Sq Ft Home
- Property has 1 Level
- Open Floorplan
- Ceiling Fan
- Window Treatments
- Sliding Doors
- Dining Area
- Courtyard Views
Kitchen
- Eat-In Kitchen
- Gas Oven or Range
- Dishwasher
- Disposal
Flooring
- Carpet
- Ceramic Tile
Bedrooms and Bathrooms
- 3 Main Level Bedrooms
- En-Suite Bathroom
Laundry
- Laundry in unit
- Stacked Washer and Dryer
Parking
- 2 Open Parking Spaces
- 2 Parking Spaces
- Parking Lot
- Rented or Permit Required
- Unassigned Parking
Outdoor Features
- Balcony
- Exterior Lighting
- Playground
Schools
- Sunrise Valley Elementary School
- Hughes Middle School
- South Lakes High School
Utilities
- Forced Air Heating and Cooling System
- Electric Water Heater
- Phone Available
- Cable TV Available
Listing and Financial Details
- Residential Lease
- Security Deposit $2,450
- $250 Move-In Fee
- Tenant pays for light bulbs/filters/fuses/alarm care
- The owner pays for association fees, electricity, gas, heat, management, parking fee, sewer, snow removal, real estate taxes, trash collection, water
- Rent includes air conditioning, electricity, gas, heat, trash removal, water, sewer, grounds maintenance, lawn service, parking
- No Smoking Allowed
- 24-Month Min and 36-Month Max Lease Term
- Available 11/14/25
- $50 Application Fee
- Assessor Parcel Number 17-4-22- -303
Community Details
Overview
- Property has a Home Owners Association
- Association fees include air conditioning, electricity, gas, heat, pool(s), trash, water
- Low-Rise Condominium
- Chestnut Grove Square Condo
- Chestnut Grove Subdivision, Large & Updated Floorplan
- Chestnut Grove Community
- Property Manager
Recreation
- Tennis Courts
- Community Playground
- Community Pool
Pet Policy
- Pets allowed on a case-by-case basis
- Pet Deposit $350
Map
Source: Bright MLS
MLS Number: VAFX2276436
APN: 0174-22-0303
- 11260 Chestnut Grove Square Unit 339
- 11240 Chestnut Grove Square Unit 358
- 1670 Parkcrest Cir Unit 3B/300
- 1656 Parkcrest Cir Unit 2D/301
- 1704 Bandit Loop Unit 20A
- 1820 Reston Row Plaza Unit 1604
- 1862 Michael Faraday Dr
- 11237 Beaker St
- 1806 N Shore Ct
- 1540 Scandia Cir
- 11430 Links Dr
- 1526 Park Glen Ct
- 11221 S Shore Rd
- 11650 American Dream Way
- 11648 American Dream Way
- 11646 American Dream Way
- 1678 Hunting Crest Way
- Whitman Plan at Sunset Station
- 0 American Dream Way Unit VAFX2267242
- 11500 Fairway Dr Unit 208
- 11232 Chestnut Grove Square Unit 20
- 1665 Parkcrest Cir Unit 301
- 1661 Parkcrest Cir Unit 100
- 1675 Bandit Loop Unit 107B
- 1669 Bandit Loop Unit 109A
- 1669 Valencia Way
- 1901 Reston Metro Plaza
- 11410 Reston Station Blvd Unit ID1039864P
- 11410 Reston Station Blvd Unit ID1040105P
- 11410 Reston Station Blvd Unit ID1040104P
- 1635 Valencia Way
- 11410 Reston Station Blvd
- 1873 Michael Faraday Dr Unit 1
- 1908 Reston Metro Plaza
- 1862 Michael Faraday Dr
- 11225 Beaker St
- 1526 Scandia Cir
- 1884 Michael Faraday Dr
- 11201 Reston Station Blvd
- 1884 Easterly Rd
