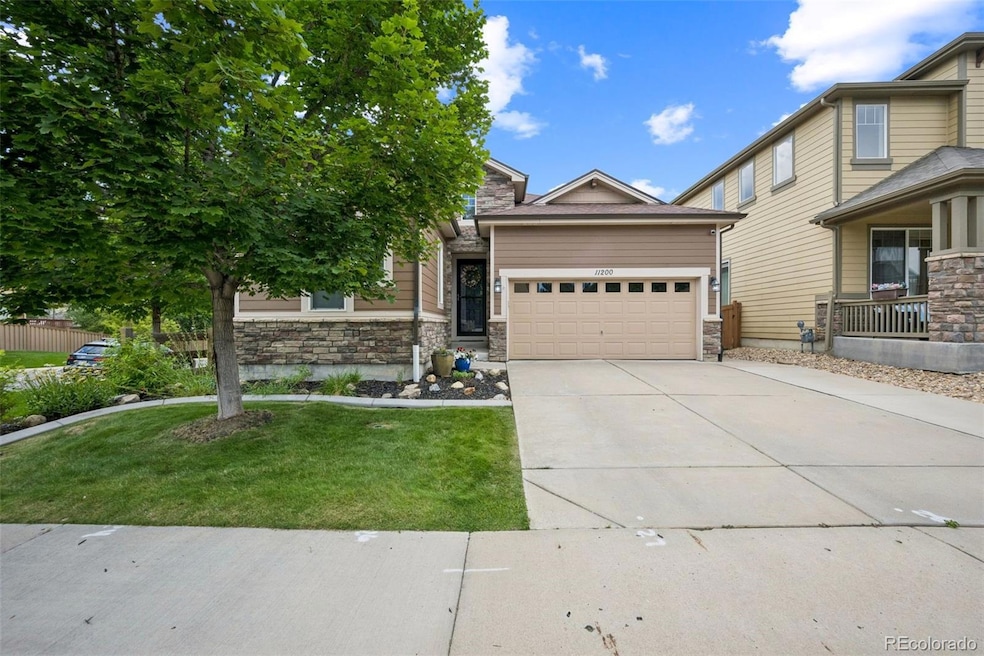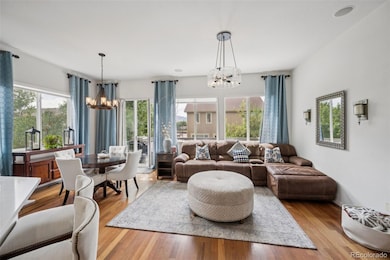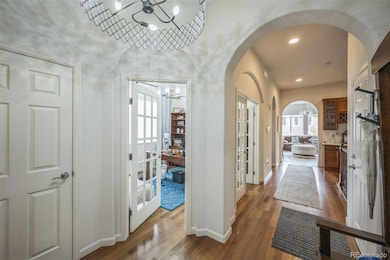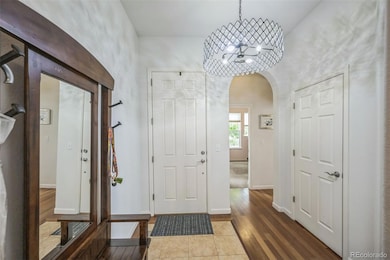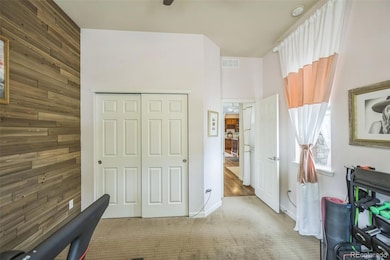11200 W Tanforan Cir Littleton, CO 80127
Friendly Hills NeighborhoodEstimated payment $4,440/month
Highlights
- Primary Bedroom Suite
- Mountain View
- Vaulted Ceiling
- Open Floorplan
- Deck
- Wood Flooring
About This Home
Welcome to this beautifully maintained 3-bedroom (4th bedroom non conforming), 3-bath home. Built in 2011, this cozy residence offers a comfortable living space with a finished basement. Enjoy an open-concept layout with vaulted ceilings, abundant natural light, and a cozy fireplace in the living area. The kitchen features modern finishes, stainless steel appliances, quartz counter tops and flows seamlessly into the dining and living spaces—perfect for entertaining. The garden level basement inludes, a bedroom, non conforming bedroom, bathroom, wet bar and a nice great room!
The home also includes central A/C, forced air heating, and an attached two-car garage. Outdoors, the low-maintenance yard offers, a trex deck, awning the perfect blend of functionality and curb appeal to be a corner lot
Located minutes from major highways, trails, mountains, shopping, parks, and top-rated schools and resturants, this home is part of a well-kept community with low HOA dues. Move-in ready and conveniently located—this is Littleton living at its best!
Listing Agent
Trelora Realty, Inc. Brokerage Email: coteam@trelora.com,720-410-6100 Listed on: 07/30/2025
Co-Listing Agent
Trelora Realty, Inc. Brokerage Email: coteam@trelora.com,720-410-6100 License #40028865
Home Details
Home Type
- Single Family
Est. Annual Taxes
- $4,734
Year Built
- Built in 2011 | Remodeled
Lot Details
- 4,356 Sq Ft Lot
- Cul-De-Sac
- Property is Fully Fenced
- Landscaped
- Corner Lot
- Front and Back Yard Sprinklers
- Private Yard
- Garden
- Property is zoned P-D
HOA Fees
- $145 Monthly HOA Fees
Parking
- 2 Car Attached Garage
Home Design
- Frame Construction
- Composition Roof
- Stone Siding
Interior Spaces
- 1-Story Property
- Open Floorplan
- Sound System
- Wired For Data
- Vaulted Ceiling
- Gas Log Fireplace
- Double Pane Windows
- Window Treatments
- Great Room with Fireplace
- Dining Room
- Home Office
- Mountain Views
- Fire and Smoke Detector
Kitchen
- Eat-In Kitchen
- Oven
- Microwave
- Dishwasher
Flooring
- Wood
- Carpet
- Tile
Bedrooms and Bathrooms
- 4 Bedrooms | 2 Main Level Bedrooms
- Primary Bedroom Suite
- Walk-In Closet
- 3 Full Bathrooms
Laundry
- Dryer
- Washer
Finished Basement
- Basement Fills Entire Space Under The House
- 2 Bedrooms in Basement
- Natural lighting in basement
Schools
- Kendallvue Elementary School
- Carmody Middle School
- Bear Creek High School
Utilities
- Forced Air Heating and Cooling System
- Heating System Uses Natural Gas
- Cable TV Available
Additional Features
- Smoke Free Home
- Deck
Community Details
- Parkwood Estates Community Association, Inc. Association
- Parkwood Subdivision
Listing and Financial Details
- Exclusions: Furniture and personal property
- Assessor Parcel Number 450632
Map
Home Values in the Area
Average Home Value in this Area
Tax History
| Year | Tax Paid | Tax Assessment Tax Assessment Total Assessment is a certain percentage of the fair market value that is determined by local assessors to be the total taxable value of land and additions on the property. | Land | Improvement |
|---|---|---|---|---|
| 2024 | $4,732 | $48,320 | $7,879 | $40,441 |
| 2023 | $4,732 | $48,320 | $7,879 | $40,441 |
| 2022 | $3,904 | $39,133 | $6,634 | $32,499 |
| 2021 | $3,954 | $40,259 | $6,825 | $33,434 |
| 2020 | $3,488 | $35,605 | $4,971 | $30,634 |
| 2019 | $3,445 | $35,605 | $4,971 | $30,634 |
| 2018 | $3,076 | $30,701 | $6,113 | $24,588 |
| 2017 | $2,808 | $30,701 | $6,113 | $24,588 |
| 2016 | $2,605 | $27,482 | $5,695 | $21,787 |
| 2015 | $2,526 | $27,482 | $5,695 | $21,787 |
| 2014 | $2,526 | $24,995 | $4,594 | $20,401 |
Property History
| Date | Event | Price | List to Sale | Price per Sq Ft |
|---|---|---|---|---|
| 11/06/2025 11/06/25 | Price Changed | $739,900 | -1.3% | $274 / Sq Ft |
| 10/09/2025 10/09/25 | Price Changed | $749,900 | -0.7% | $277 / Sq Ft |
| 09/24/2025 09/24/25 | Price Changed | $754,900 | -1.3% | $279 / Sq Ft |
| 09/09/2025 09/09/25 | Price Changed | $764,900 | -0.7% | $283 / Sq Ft |
| 07/30/2025 07/30/25 | For Sale | $770,000 | -- | $285 / Sq Ft |
Purchase History
| Date | Type | Sale Price | Title Company |
|---|---|---|---|
| Deed | -- | None Listed On Document | |
| Interfamily Deed Transfer | -- | Land Title Guarantee Co | |
| Interfamily Deed Transfer | -- | Land Title Guarantee Company | |
| Warranty Deed | $435,000 | Heritage Title | |
| Special Warranty Deed | $339,366 | First American |
Mortgage History
| Date | Status | Loan Amount | Loan Type |
|---|---|---|---|
| Previous Owner | $427,200 | New Conventional | |
| Previous Owner | $412,000 | New Conventional | |
| Previous Owner | $425,965 | VA | |
| Previous Owner | $305,429 | New Conventional |
Source: REcolorado®
MLS Number: 3366806
APN: 59-093-07-098
- 4544 S Routt St
- 4726 S Taft St
- 4688 S Swadley Way
- 11080 W Saratoga Place
- 4570 S Swadley Ct
- 5013 S Queen Ct
- 5046 S Robb St
- 11705 W Stanford Ln
- 11891 W Stanford Place
- 11766 W Radcliff Ave
- 12234 W Saratoga Ave
- 4985 S Newcombe Ct
- 11661 W Quincy Place
- 11796 W Belleview Dr
- 4974 S Newcombe Ct
- 5095 S Newcombe Ct
- 10603 W Dumbarton Cir Unit B
- 4896 S Nelson St
- 11278 W Progress Ave
- 5204 S Parfet Way
- 11736 W Chenango Dr
- 11883 W Marlowe Place
- 4816 S Zang Way
- 11847 W Berry Ave
- 5543 S Moore St
- 12093 W Cross Dr Unit 301
- 13195 W Progress Cir
- 12208 W Dorado Place Unit 207
- 12338 W Dorado Place Unit 104
- 12317 W Gould Ave
- 5355 S Alkire Cir
- 13884 W Marlowe Cir
- 3505 S Nelson Cir
- 11453 W Burgundy Ave
- 4246 S Eldridge St Unit 206
- 5815 S Zang St
- 4473 S Dudley Way
- 12718 W Burgundy Place
- 4899 S Dudley St Unit 14F
- 10351 W Girton Dr Unit 203
