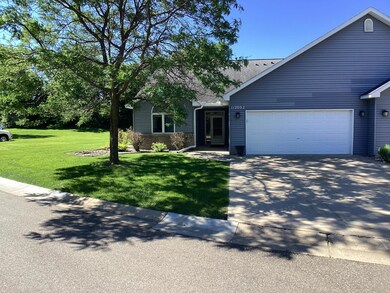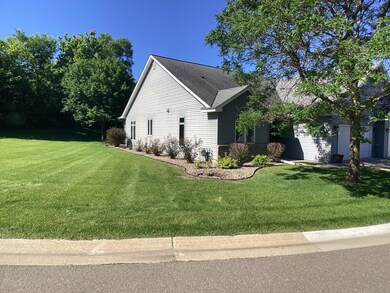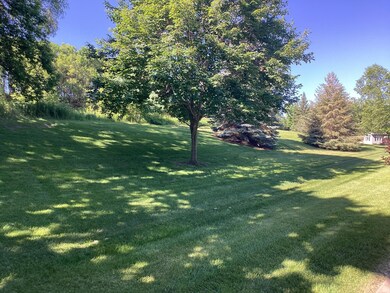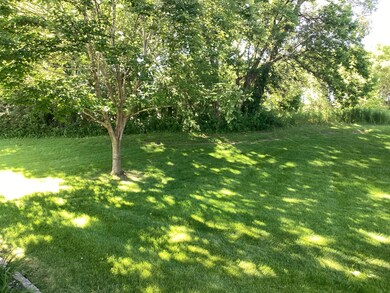
112002 Hidden Creek Place Chaska, MN 55318
Highlights
- 1 Fireplace
- Stainless Steel Appliances
- Living Room
- Jonathan Elementary School Rated A-
- 2 Car Attached Garage
- 1-Story Property
About This Home
As of August 2024Newly remodeled, End unit with a large adjacent greenspace. Trees and and grass are your views with a woodsy private back yard accessed from your patio and sunroom. Great open floor plan with vaulted ceiling in family and primary suite. Great single level living with no stairs. Generous island situated in a spacious kitchen. Plenty of guest parking. Medical and all the modern conveniences only minutes away. Parks and trails easily accessible. Clean garage with epoxy floors and a storage area above with a plywood floor.
Townhouse Details
Home Type
- Townhome
Est. Annual Taxes
- $3,706
Year Built
- Built in 1996
Lot Details
- 2,614 Sq Ft Lot
- Lot Dimensions are 40x64
HOA Fees
- $268 Monthly HOA Fees
Parking
- 2 Car Attached Garage
Interior Spaces
- 1,960 Sq Ft Home
- 1-Story Property
- 1 Fireplace
- Living Room
- Dining Room
Kitchen
- Range
- Microwave
- Dishwasher
- Stainless Steel Appliances
Bedrooms and Bathrooms
- 2 Bedrooms
Laundry
- Dryer
- Washer
Utilities
- Forced Air Heating and Cooling System
Community Details
- Association fees include maintenance structure, lawn care, ground maintenance, recreation facility, snow removal
- Hidden Creek Twnhms Association, Phone Number (952) 922-2500
- Hidden Creek Twnhms Subdivision
Listing and Financial Details
- Assessor Parcel Number 302350260
Ownership History
Purchase Details
Home Financials for this Owner
Home Financials are based on the most recent Mortgage that was taken out on this home.Purchase Details
Home Financials for this Owner
Home Financials are based on the most recent Mortgage that was taken out on this home.Purchase Details
Home Financials for this Owner
Home Financials are based on the most recent Mortgage that was taken out on this home.Purchase Details
Purchase Details
Similar Homes in Chaska, MN
Home Values in the Area
Average Home Value in this Area
Purchase History
| Date | Type | Sale Price | Title Company |
|---|---|---|---|
| Personal Reps Deed | $361,500 | Title Mark | |
| Warranty Deed | $343,500 | Executive Title Services | |
| Deed | $343,500 | -- | |
| Warranty Deed | $242,000 | -- | |
| Warranty Deed | $169,900 | -- |
Mortgage History
| Date | Status | Loan Amount | Loan Type |
|---|---|---|---|
| Open | $325,350 | New Conventional | |
| Previous Owner | $326,325 | New Conventional | |
| Previous Owner | $326,325 | New Conventional |
Property History
| Date | Event | Price | Change | Sq Ft Price |
|---|---|---|---|---|
| 08/14/2024 08/14/24 | Sold | $361,500 | +0.4% | $184 / Sq Ft |
| 07/09/2024 07/09/24 | Pending | -- | -- | -- |
| 07/09/2024 07/09/24 | For Sale | $360,000 | +4.8% | $184 / Sq Ft |
| 02/07/2023 02/07/23 | Sold | $343,500 | -1.9% | $203 / Sq Ft |
| 12/08/2022 12/08/22 | Pending | -- | -- | -- |
| 12/08/2022 12/08/22 | For Sale | $350,000 | -- | $207 / Sq Ft |
Tax History Compared to Growth
Tax History
| Year | Tax Paid | Tax Assessment Tax Assessment Total Assessment is a certain percentage of the fair market value that is determined by local assessors to be the total taxable value of land and additions on the property. | Land | Improvement |
|---|---|---|---|---|
| 2025 | $3,702 | $327,700 | $75,000 | $252,700 |
| 2024 | $3,672 | $322,100 | $75,000 | $247,100 |
| 2023 | $3,706 | $319,300 | $75,000 | $244,300 |
| 2022 | $3,092 | $334,800 | $76,400 | $258,400 |
| 2021 | $2,780 | $241,600 | $63,600 | $178,000 |
| 2020 | $2,804 | $241,600 | $63,600 | $178,000 |
| 2019 | $2,714 | $225,100 | $60,600 | $164,500 |
| 2018 | $2,720 | $225,100 | $60,600 | $164,500 |
| 2017 | $2,734 | $223,400 | $55,100 | $168,300 |
| 2016 | $2,816 | $200,400 | $0 | $0 |
| 2015 | $2,448 | $184,000 | $0 | $0 |
| 2014 | $2,448 | $166,000 | $0 | $0 |
Agents Affiliated with this Home
-
David Schultz

Seller's Agent in 2024
David Schultz
National Realty Guild
(612) 366-3832
6 in this area
66 Total Sales
-
Greg Anderson

Buyer's Agent in 2024
Greg Anderson
RE/MAX
(612) 386-6155
76 in this area
173 Total Sales
-
Rick Bateson

Seller's Agent in 2023
Rick Bateson
Keller Williams Premier Realty Lake Minnetonka
(612) 850-1916
2 in this area
40 Total Sales
Map
Source: NorthstarMLS
MLS Number: 6559648
APN: 30.2350260
- 1893 White Oak Dr
- 3088 Canyon Rd
- 112115 Haering Cir
- 1475 Bender Rd N
- 111501 Bender Ct
- 2004 Amberg Ct
- 110212 Village Rd
- 6513 Timber Arch Dr
- 2359 Manuela Dr
- 385 Highwood Drive Cir
- 4644 Percheron Blvd
- 112715 Hundertmark Rd Unit 11F
- 347 Campfire Curve
- 341 Campfire Curve
- 110116 Arboretum Way
- 1665 Royal Oak Dr
- 110941 von Hertzen Cir
- 110696 Village Rd Unit 316
- 110696 Village Rd Unit 116
- 2705 Wagon Wheel Trail






