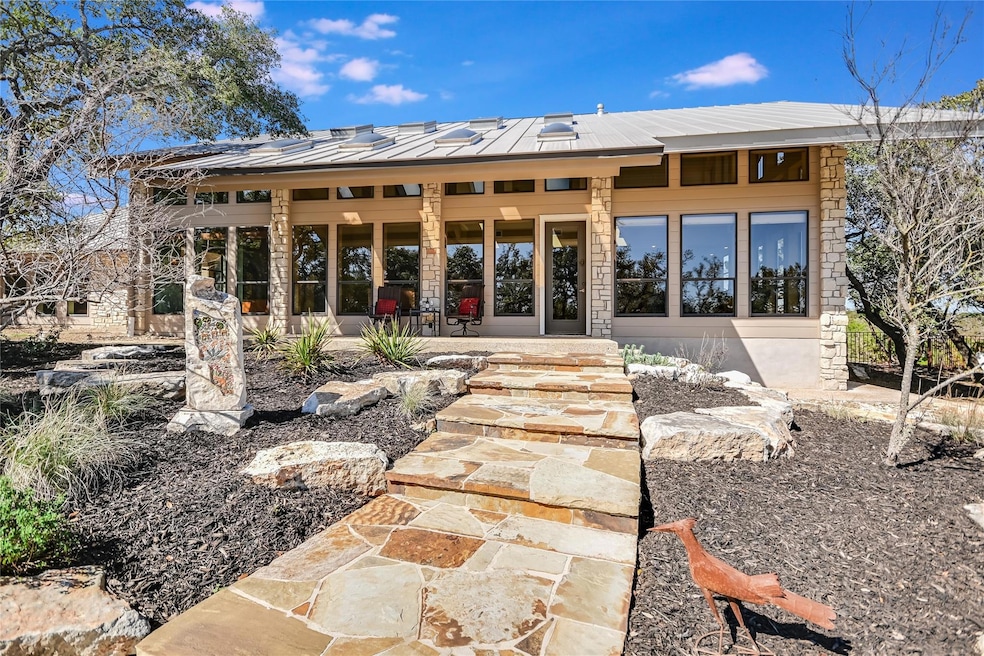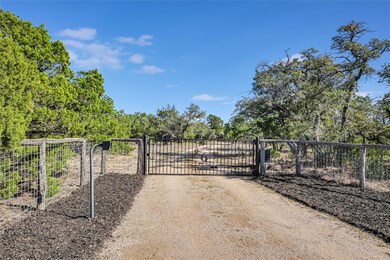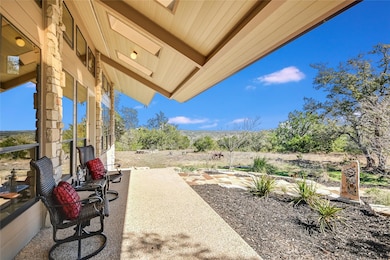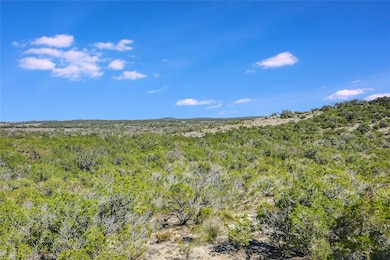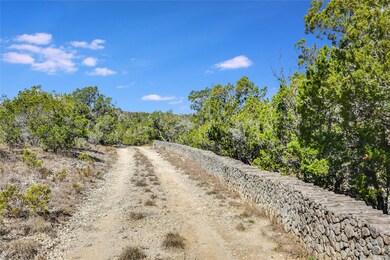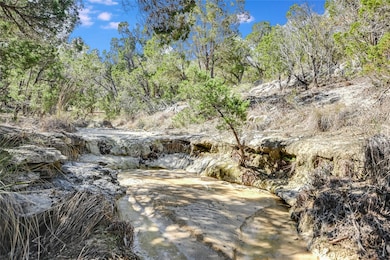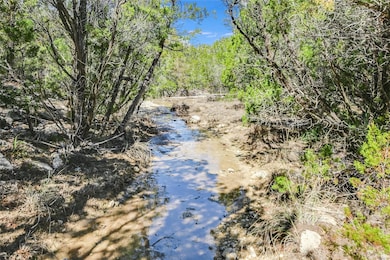11201 Bonham Ranch Rd Unit 6 and 8 Dripping Springs, TX 78620
Hamilton Pool NeighborhoodEstimated payment $12,025/month
Highlights
- Home fronts a creek
- Gourmet Kitchen
- Two Primary Bedrooms
- Bee Cave Elementary School Rated A-
- Gated Parking
- Waterfall on Lot
About This Home
NEW PRICE • REFINED HILL COUNTRY ESTATE WITH PANORAMIC VIEW! Perched majestically atop its own ridge, this distinguished 3,373+/- sq. ft. residence presides over 29.9+/- acres of meticulously fenced terrain, nestled within the privacy of a secluded road. The property boasts stunning vistas of the Shield Ranch's 6,400+/- acres and features two meandering wet season creeks connected by owner-maintained trails and paths weaving through the landscape. The meticulously remodeled home, showcasing architectural sophistication, was redesigned in 2011. Its expansive, light-filled living, dining, and kitchen areas feature longleaf pine furnishings and skylights illuminating the space. Rainwater collection, white oak floors, and luxurious bathroom amenities enhance the residence's allure, along with an exercise room and a fully equipped mother-in-law suite. Ascend to the loft to find a refined office/flex space with laddered bookcases and an adjoining bathroom. Outside, flagstone walkways and limestone hardscaping elevate the garden aesthetics, alongside a practical two-car garage. Close to Austin and the Galleria in Bee Cave, this residence seamlessly blends natural surroundings with convenience. Spanning 30+/- acres, subdivided into two lots, the property offers a unique canvas for living the good-life. Offering urban proximity but also a private rainwater collection, well facilities and expansive grounds to allow for additional amenities like a pickleball court or swimming pool, catering to individual lifestyles. In summary, this property transcends mere dwelling; it celebrates its 29.9+/- acres with unrivaled privacy, panoramic views, and a bespoke living experience. Explore the endless possibilities within this blend of natural beauty, luxury and urban convenience. All information deemed reliable but not guaranteed; buyers to verify all details. Some photos may have been digitally enhanced.
Listing Agent
RE/MAX REAL PROPERTIES Brokerage Phone: (713) 668-7653 License #0425912 Listed on: 03/18/2024

Home Details
Home Type
- Single Family
Est. Annual Taxes
- $23,790
Year Built
- Built in 1995
Lot Details
- 29.98 Acre Lot
- Home fronts a creek
- Property fronts a private road
- Northeast Facing Home
- Landscaped
- Native Plants
- Lot Sloped Down
- Mature Trees
- Wooded Lot
- Many Trees
Parking
- 2 Car Detached Garage
- Parking Storage or Cabinetry
- Side Facing Garage
- Multiple Garage Doors
- Circular Driveway
- Gated Parking
- Additional Parking
Property Views
- Skyline
- Woods
- Canyon
- Creek or Stream
- Hills
Home Design
- Slab Foundation
- Metal Roof
- Metal Siding
- Stone Veneer
Interior Spaces
- 3,373 Sq Ft Home
- 2-Story Property
- High Ceiling
- Ceiling Fan
- Skylights
- Recessed Lighting
- Multiple Living Areas
- Dining Area
- Storage Room
- Home Gym
Kitchen
- Gourmet Kitchen
- Breakfast Area or Nook
- Free-Standing Gas Range
- Range Hood
- Dishwasher
- Stainless Steel Appliances
- Granite Countertops
- Quartz Countertops
- Disposal
Flooring
- Wood
- Stone
- Tile
Bedrooms and Bathrooms
- 3 Bedrooms | 2 Main Level Bedrooms
- Primary Bedroom on Main
- Double Master Bedroom
- Walk-In Closet
- 3 Full Bathrooms
- Double Vanity
- Separate Shower
Outdoor Features
- Covered Patio or Porch
- Waterfall on Lot
- Outdoor Fireplace
- Fire Pit
- Exterior Lighting
- Outdoor Storage
- Outbuilding
- Rain Gutters
Schools
- Bee Cave Elementary School
- Bee Cave Middle School
- Lake Travis High School
Farming
- Livestock Fence
Utilities
- Whole House Fan
- Central Heating and Cooling System
- Vented Exhaust Fan
- Heating System Uses Propane
- Above Ground Utilities
- Propane
- Well
- Engineered Septic
- Septic Tank
Community Details
- No Home Owners Association
Listing and Financial Details
- Assessor Parcel Number 0102960144
Map
Home Values in the Area
Average Home Value in this Area
Property History
| Date | Event | Price | List to Sale | Price per Sq Ft |
|---|---|---|---|---|
| 08/16/2025 08/16/25 | Price Changed | $1,894,000 | -24.1% | $562 / Sq Ft |
| 03/10/2025 03/10/25 | Price Changed | $2,497,000 | -28.6% | $740 / Sq Ft |
| 10/07/2024 10/07/24 | Price Changed | $3,497,000 | -11.9% | $1,037 / Sq Ft |
| 03/18/2024 03/18/24 | For Sale | $3,970,000 | -- | $1,177 / Sq Ft |
Source: Unlock MLS (Austin Board of REALTORS®)
MLS Number: 6087324
APN: 103151
- 11201 Bonham Ranch Rd Unit 6
- 11201 Bonham Ranch Rd Unit 6 and 8
- 11155 Bonham Ranch Rd
- 465 Hannah Dr
- 499 Hannah Dr
- 255 Patti Ln
- 321 Hannah Dr
- 11904 Fitzhugh Corners
- 12225 Triple Creek Cir
- 12303 Triple Creek Cir
- 17201 Oak Cliff Cir
- 12304 Triple Creek Cir
- 17110 Oak Cliff Cir
- 12341 Triple Creek Cir
- 101 Twin Creek Rd
- 17621 Panorama Dr
- 0 Panorama Dr
- 10806 Glenview Cir
- 32139 Mirela Ann Rd
- 10807 Lake Park Dr
- 321 Hannah Dr
- 930 Panorama Dr
- 10624 Lake Park Dr
- 10201 Longhorn Skyway
- 10126 Longhorn Skyway
- 275 El Capitan Loop
- 17716 Linkhill Dr
- 10101 Twin Lake Loop
- 17309 Rush Pea Cir
- 8709 Springdale Ridge Dr
- 7724 Alouette Dr
- 12715 Trail Driver Unit ID1314618P
- 310 Saddle Blanket Dr
- 18033 Glenville Cove
- 1045 Hidden Hills Dr
- 265 Moonlit Stream Pass
- 992 Hazy Hills Loop
- 283 Dayridge Dr
- 5821 Viejo Dr
- 5805 Twin Peaks Trace
