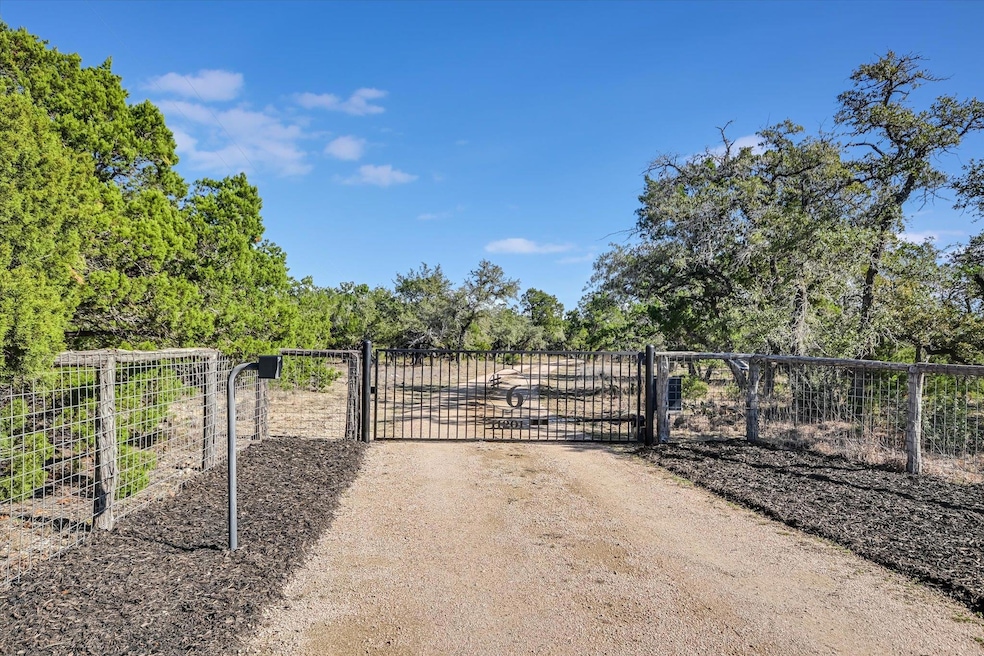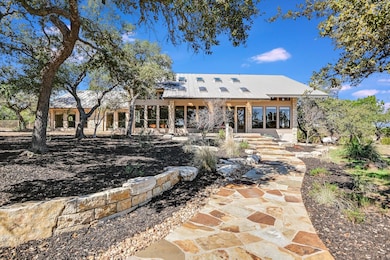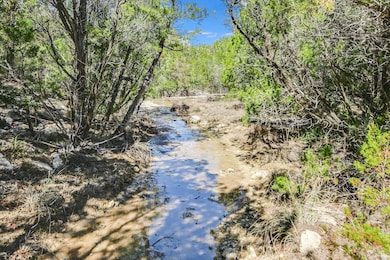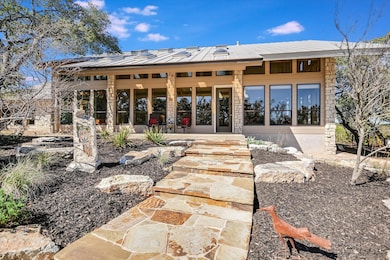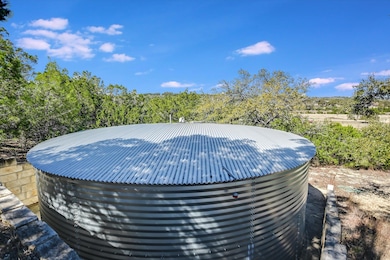11201 Bonham Ranch Rd Unit 6 Dripping Springs, TX 78620
Hamilton Pool NeighborhoodEstimated payment $7,766/month
Highlights
- Home fronts a creek
- Gated Parking
- Waterfall on Lot
- Bee Cave Elementary School Rated A-
- Two Primary Bedrooms
- Skyline View
About This Home
NEW PRICE • REFINED HILL COUNTRY ESTATE WITH PANORAMIC VIEWS & URBAN ACCESS
Perched on its own private ridge, this architecturally elegant 3,373+/- sq. ft. residence commands 15+/- acres of manicured Hill Country terrain with sweeping vistas across the protected 6,400+/- acres of Shield Ranch (as per owner). Tucked away on a secluded road, the setting offers unmatched privacy just minutes from Austin and the Hill Country Galleria in Bee Cave.
Redesigned in 2011 with timeless detail, the home features sun-drenched interiors anchored by longleaf pine finishes, white oak floors, and strategically placed skylights. The spacious open-concept kitchen, dining, and living areas exude warmth and sophistication—ideal for entertaining or relaxed day-to-day living. Luxurious touches include spa-style baths, an exercise room, and a full guest suite with private amenities.
Upstairs, a lofted office/flex space is framed by custom laddered bookshelves and includes an additional full bath—perfect for remote work, creative pursuits, or guest accommodations. A thoughtfully designed rainwater collection system, supplemented by a private well, enhances sustainability without compromising comfort.
Wander the private trail system that winds past a wet-weather creek, through native flora, limestone hardscaping, and curated garden spaces. A detached two-car garage and flagstone walkways add to the home’s enduring functionality and charm.
Whether you're envisioning a pickleball court, swimming pool, or expanded garden retreat, the level topography and ample acreage provide endless opportunities to customize your lifestyle.
Contiguous 14.98+/- acre Tract #8 also available for expanded privacy or future development. Call for New List Price!
Some photos digitally enhanced for visual clarity. Buyer to verify all information.
This is more than a residence—it’s a private sanctuary where luxury, nature, and convenience converge.
Listing Agent
RE/MAX REAL PROPERTIES Brokerage Phone: (713) 668-7653 License #0425912 Listed on: 06/15/2025

Open House Schedule
-
Sunday, October 12, 202511:00 am to 1:00 pm10/12/2025 11:00:00 AM +00:0010/12/2025 1:00:00 PM +00:00OPEN HOUSE this Sunday FROM 11AM to 1PM! DROP BY AND CHECK OUT THIS AMAZING HOME AND PROPERTY WITH VIEWS AT THIS NEW PRICE!Add to Calendar
Home Details
Home Type
- Single Family
Est. Annual Taxes
- $17,039
Year Built
- Built in 1995
Lot Details
- 15 Acre Lot
- Home fronts a creek
- Property fronts a private road
- Northeast Facing Home
- Landscaped
- Native Plants
- Lot Sloped Down
- Mature Trees
- Wooded Lot
- Many Trees
- 0102960144
Parking
- 2 Car Detached Garage
- Parking Storage or Cabinetry
- Side Facing Garage
- Multiple Garage Doors
- Circular Driveway
- Gated Parking
- Additional Parking
Property Views
- Skyline
- Woods
- Canyon
- Creek or Stream
- Hills
Home Design
- Slab Foundation
- Metal Roof
- Metal Siding
- Stone Veneer
Interior Spaces
- 3,373 Sq Ft Home
- 2-Story Property
- High Ceiling
- Skylights
- Multiple Living Areas
- Dining Area
- Storage
Kitchen
- Free-Standing Gas Range
- Range Hood
- Dishwasher
- Stainless Steel Appliances
- Granite Countertops
- Quartz Countertops
- Disposal
Flooring
- Wood
- Stone
- Tile
Bedrooms and Bathrooms
- 3 Bedrooms | 2 Main Level Bedrooms
- Primary Bedroom on Main
- Double Master Bedroom
- Walk-In Closet
- 3 Full Bathrooms
Outdoor Features
- Covered Patio or Porch
- Waterfall on Lot
- Outdoor Fireplace
- Fire Pit
- Exterior Lighting
- Outdoor Storage
- Outbuilding
- Rain Gutters
Schools
- Bee Cave Elementary School
- Bee Cave Middle School
- Lake Travis High School
Farming
- Livestock Fence
Utilities
- Whole House Fan
- Central Heating and Cooling System
- Vented Exhaust Fan
- Heating System Uses Propane
- Above Ground Utilities
- Propane
- Well
- Engineered Septic
- Septic Tank
Community Details
- No Home Owners Association
Listing and Financial Details
- Assessor Parcel Number 01029601200000
Map
Home Values in the Area
Average Home Value in this Area
Tax History
| Year | Tax Paid | Tax Assessment Tax Assessment Total Assessment is a certain percentage of the fair market value that is determined by local assessors to be the total taxable value of land and additions on the property. | Land | Improvement |
|---|---|---|---|---|
| 2025 | $6,543 | $1,061,219 | -- | -- |
| 2023 | $5,963 | $877,041 | $0 | $0 |
| 2022 | $13,680 | $797,310 | $0 | $0 |
| 2021 | $13,042 | $724,827 | $450,028 | $528,395 |
| 2020 | $12,601 | $658,934 | $270,036 | $388,898 |
| 2018 | $11,528 | $581,062 | $270,036 | $342,776 |
| 2017 | $10,574 | $528,238 | $270,036 | $258,202 |
| 2016 | $10,574 | $528,238 | $270,036 | $258,202 |
| 2015 | $11,041 | $528,238 | $270,036 | $258,202 |
| 2014 | $11,041 | $528,238 | $270,036 | $258,202 |
Property History
| Date | Event | Price | List to Sale | Price per Sq Ft |
|---|---|---|---|---|
| 08/16/2025 08/16/25 | Price Changed | $1,197,000 | -20.0% | $355 / Sq Ft |
| 06/15/2025 06/15/25 | For Sale | $1,497,000 | -- | $444 / Sq Ft |
Purchase History
| Date | Type | Sale Price | Title Company |
|---|---|---|---|
| Warranty Deed | -- | Atc | |
| Vendors Lien | -- | Itc | |
| Interfamily Deed Transfer | -- | None Available | |
| Interfamily Deed Transfer | -- | -- |
Mortgage History
| Date | Status | Loan Amount | Loan Type |
|---|---|---|---|
| Previous Owner | $331,650 | Purchase Money Mortgage |
Source: Unlock MLS (Austin Board of REALTORS®)
MLS Number: 2080312
APN: 103151
- 11201 Bonham Ranch Rd Unit 6 and 8
- 11201 Bonham Ranch Rd Unit 6 and 8
- 11155 Bonham Ranch Rd
- 465 Hannah Dr
- 499 Hannah Dr
- 255 Patti Ln
- 321 Hannah Dr
- 11904 Fitzhugh Corners
- 12225 Triple Creek Cir
- 12303 Triple Creek Cir
- 17201 Oak Cliff Cir
- 12304 Triple Creek Cir
- 17110 Oak Cliff Cir
- 12341 Triple Creek Cir
- 101 Twin Creek Rd
- 17621 Panorama Dr
- 0 Panorama Dr
- 10806 Glenview Cir
- 32139 Mirela Ann Rd
- 10807 Lake Park Dr
- 321 Hannah Dr
- 930 Panorama Dr
- 10624 Lake Park Dr
- 10201 Longhorn Skyway
- 10126 Longhorn Skyway
- 275 El Capitan Loop
- 17716 Linkhill Dr
- 10101 Twin Lake Loop
- 17309 Rush Pea Cir
- 8709 Springdale Ridge Dr
- 7724 Alouette Dr
- 12715 Trail Driver Unit ID1314618P
- 310 Saddle Blanket Dr
- 18033 Glenville Cove
- 1045 Hidden Hills Dr
- 265 Moonlit Stream Pass
- 992 Hazy Hills Loop
- 283 Dayridge Dr
- 5821 Viejo Dr
- 5805 Twin Peaks Trace
