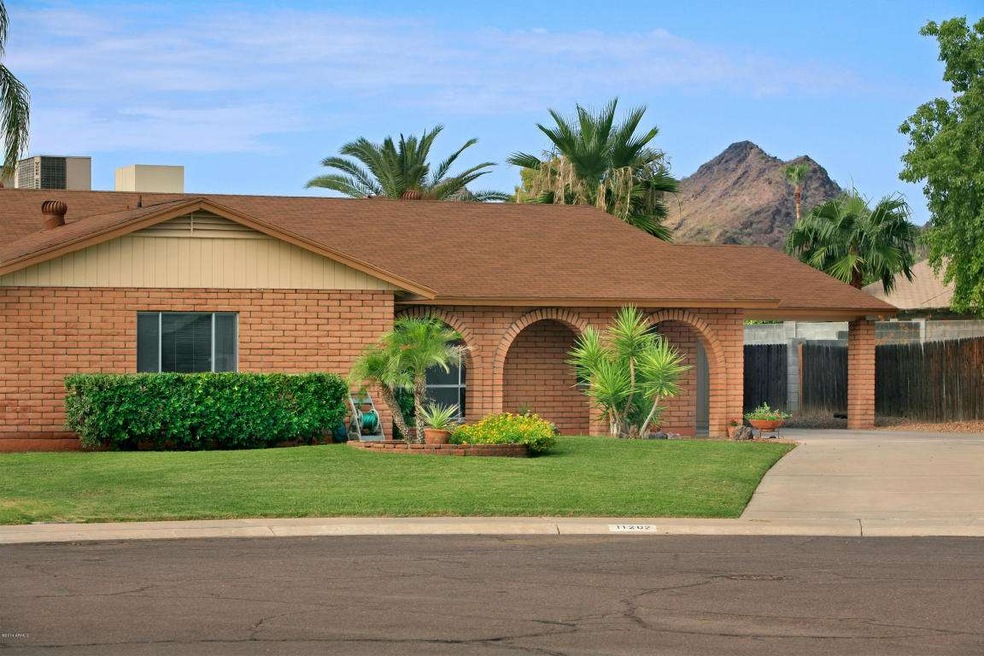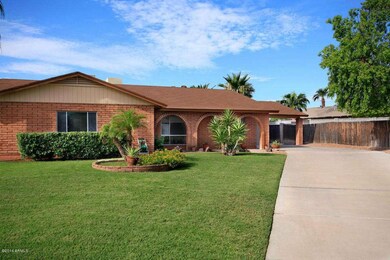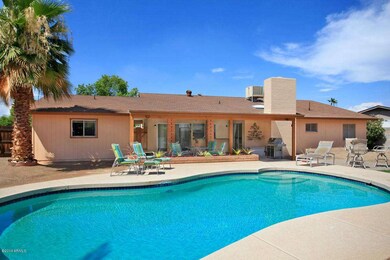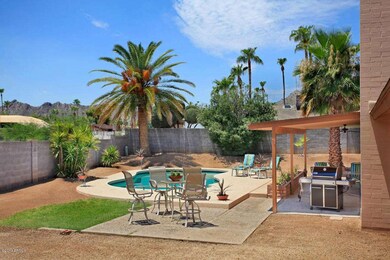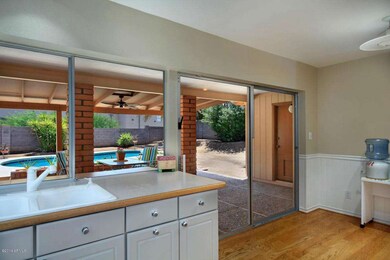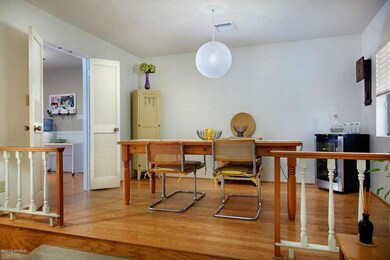
11202 N 27th Place Phoenix, AZ 85028
Paradise Valley NeighborhoodHighlights
- Play Pool
- 0.27 Acre Lot
- Wood Flooring
- Desert Cove Elementary School Rated A-
- Mountain View
- 1 Fireplace
About This Home
As of March 2024Back on Market--Buyer Failed to Qualify! Hurry--Won't Last!!Extensively Upgraded by near Original Owners! One-of-a-Kind OVERSIZED Lot is Tucked-into a Very Private & Serene Cul-de-Sac. Numerous Upgrades include Brick Woodburning Fireplace in Family Room, Rich Wooden Flooring Throughout, New Brilliant White Kitchen Cabinetry & Appliances, New Central A/C & Evap. Unit. New Exterior Paint. Transferable 2 year Roof Warranty included. ALL Schools K-12 can be Walked to without ever crossing a Major Road. Trail 100 at the Mountain Preserve one-half mile away. Only Ten Minutes to P.V. & Biltmore Malls.
Last Agent to Sell the Property
RE/MAX Fine Properties License #SA535243000 Listed on: 02/06/2014

Last Buyer's Agent
Diane Roeper
HomeSmart License #SA108313000
Home Details
Home Type
- Single Family
Est. Annual Taxes
- $1,668
Year Built
- Built in 1973
Lot Details
- 0.27 Acre Lot
- Cul-De-Sac
- Block Wall Fence
- Front and Back Yard Sprinklers
- Grass Covered Lot
Home Design
- Composition Roof
- Block Exterior
Interior Spaces
- 1,976 Sq Ft Home
- 1-Story Property
- Ceiling Fan
- Skylights
- 1 Fireplace
- Solar Screens
- Mountain Views
- Eat-In Kitchen
Flooring
- Wood
- Carpet
- Tile
Bedrooms and Bathrooms
- 3 Bedrooms
- Walk-In Closet
- Remodeled Bathroom
- Primary Bathroom is a Full Bathroom
- 2 Bathrooms
- Dual Vanity Sinks in Primary Bathroom
Laundry
- Laundry in Garage
- Washer and Dryer Hookup
Parking
- 6 Open Parking Spaces
- 2 Carport Spaces
Outdoor Features
- Play Pool
- Covered patio or porch
- Playground
Schools
- Desert Cove Elementary School
- Shea Middle School
- Shadow Mountain High School
Utilities
- Refrigerated and Evaporative Cooling System
- Heating Available
Listing and Financial Details
- Home warranty included in the sale of the property
- Tax Lot 284
- Assessor Parcel Number 166-30-405
Community Details
Overview
- No Home Owners Association
- Desert Vista Unit 4 Subdivision, Model Perfect Floorplan
Recreation
- Bike Trail
Ownership History
Purchase Details
Home Financials for this Owner
Home Financials are based on the most recent Mortgage that was taken out on this home.Purchase Details
Home Financials for this Owner
Home Financials are based on the most recent Mortgage that was taken out on this home.Similar Homes in Phoenix, AZ
Home Values in the Area
Average Home Value in this Area
Purchase History
| Date | Type | Sale Price | Title Company |
|---|---|---|---|
| Warranty Deed | $600,000 | Arizona Premier Title | |
| Warranty Deed | $295,000 | Grand Canyon Title Agency In |
Mortgage History
| Date | Status | Loan Amount | Loan Type |
|---|---|---|---|
| Open | $612,900 | VA | |
| Previous Owner | $236,000 | New Conventional | |
| Previous Owner | $118,500 | Credit Line Revolving | |
| Previous Owner | $180,000 | Credit Line Revolving | |
| Previous Owner | $77,000 | Credit Line Revolving | |
| Previous Owner | $129,000 | Unknown |
Property History
| Date | Event | Price | Change | Sq Ft Price |
|---|---|---|---|---|
| 03/28/2024 03/28/24 | Sold | $600,000 | -4.0% | $338 / Sq Ft |
| 02/08/2024 02/08/24 | For Sale | $625,000 | +111.9% | $352 / Sq Ft |
| 05/14/2014 05/14/14 | Sold | $295,000 | -1.3% | $149 / Sq Ft |
| 02/06/2014 02/06/14 | For Sale | $299,000 | -- | $151 / Sq Ft |
Tax History Compared to Growth
Tax History
| Year | Tax Paid | Tax Assessment Tax Assessment Total Assessment is a certain percentage of the fair market value that is determined by local assessors to be the total taxable value of land and additions on the property. | Land | Improvement |
|---|---|---|---|---|
| 2025 | $2,275 | $26,960 | -- | -- |
| 2024 | $2,223 | $25,676 | -- | -- |
| 2023 | $2,223 | $44,780 | $8,950 | $35,830 |
| 2022 | $2,202 | $34,360 | $6,870 | $27,490 |
| 2021 | $2,238 | $30,530 | $6,100 | $24,430 |
| 2020 | $2,162 | $29,060 | $5,810 | $23,250 |
| 2019 | $2,171 | $27,780 | $5,550 | $22,230 |
| 2018 | $2,092 | $25,360 | $5,070 | $20,290 |
| 2017 | $1,998 | $27,420 | $5,480 | $21,940 |
| 2016 | $1,967 | $24,970 | $4,990 | $19,980 |
| 2015 | $1,825 | $23,630 | $4,720 | $18,910 |
Agents Affiliated with this Home
-
Stephen Plaskey

Seller's Agent in 2024
Stephen Plaskey
Compass
(480) 310-0248
3 in this area
24 Total Sales
-
Michelle Mowzoon

Buyer's Agent in 2024
Michelle Mowzoon
Russ Lyon Sotheby's International Realty
(480) 206-9177
3 in this area
113 Total Sales
-
Amy Miller Gilbert

Buyer Co-Listing Agent in 2024
Amy Miller Gilbert
Russ Lyon Sotheby's International Realty
(480) 516-3939
4 in this area
123 Total Sales
-
Jay Harry

Seller's Agent in 2014
Jay Harry
RE/MAX
(480) 688-0528
2 in this area
32 Total Sales
-
D
Buyer's Agent in 2014
Diane Roeper
HomeSmart
Map
Source: Arizona Regional Multiple Listing Service (ARMLS)
MLS Number: 5065868
APN: 166-30-405
- 2802 E Mercer Ln
- 2808 E Lupine Ave
- 2846 E Lupine Ave
- 11007 N 26th St
- 2850 E Cortez St
- 2928 E Cortez St
- 3010 E Yucca St
- 3021 E Shangri la Rd
- 3030 E Shangri la Rd
- 3010 E Cortez St
- 10601 N 26th Place
- 11631 N 30th St
- 3033 E Sierra St Unit 6
- 2346 E Lupine Ave
- 2320 E Shangri la Rd
- 3121 E Sierra St
- 2885 E North Ln
- 2324 E Cortez St
- 11207 N 32nd St
- 2317 E Desert Cove Ave
