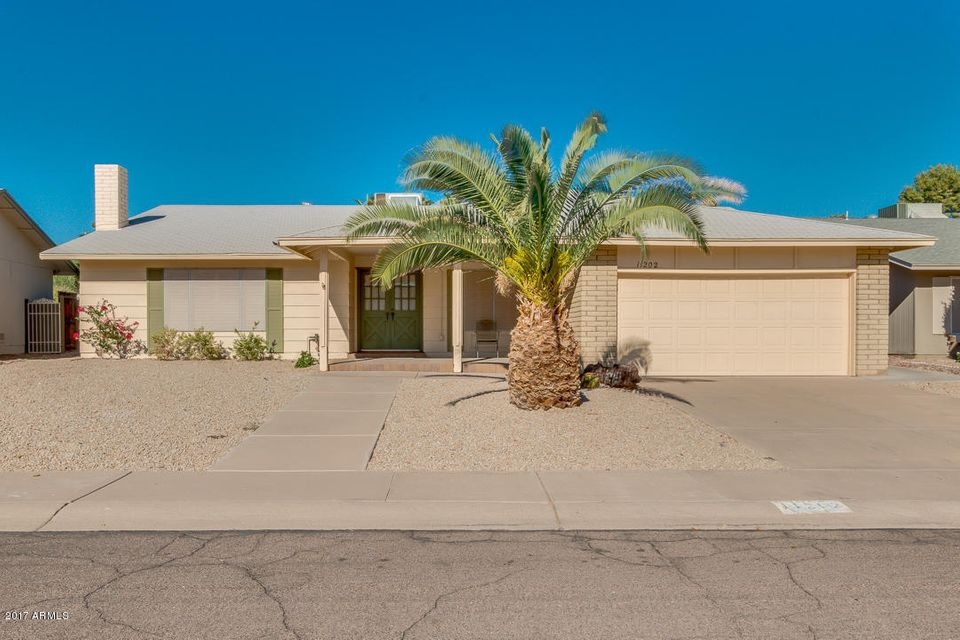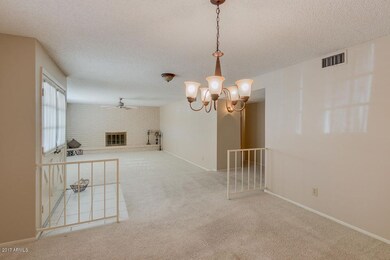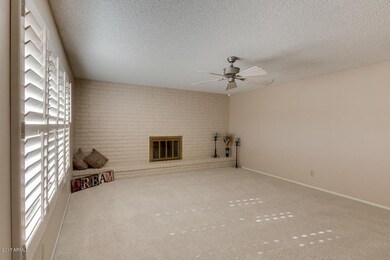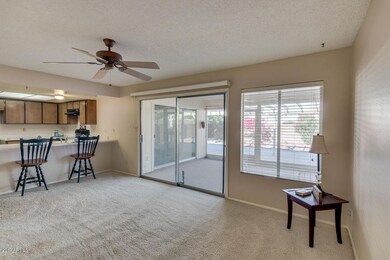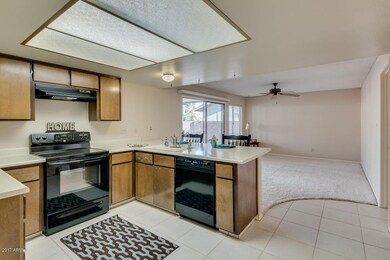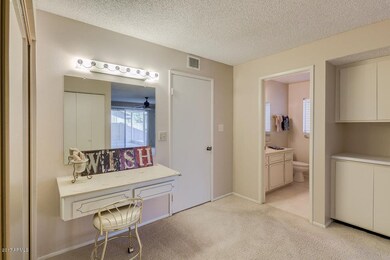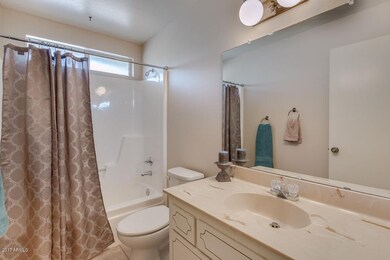
11202 S Tomah St Phoenix, AZ 85044
Ahwatukee NeighborhoodAbout This Home
As of December 2017Not many true 3-bedroom homes in the area, so pay attention! One of the bigger floor plans, boasting living room with full length block fireplace for cozy winter nights, formal dining room, and spacious kitchen with sky light that opens to family room and screened-in porch. Extended patio & full back yard block wall, pavered front entry, new paint throughout, ceiling fans throughout, easy care landscaping front and back. It's clean and ready for new owners. Be in by the holidays and enjoy the full winter season in your own home. This sought-after part of Ahwatukee offers an outstanding clubhouse with all the activities and amenities you could want. Be sure to grab a brochure at the home and take a tour of the facility.
Last Buyer's Agent
Dustin Posey
Catalyst Realty LLC License #BR673985000
Home Details
Home Type
Single Family
Est. Annual Taxes
$2,205
Year Built
1978
Lot Details
0
HOA Fees
$17 per month
Parking
2
Listing Details
- Cross Street: 48th St. & Warner
- Legal Info Range: 4E
- Property Type: Residential
- HOA #2 Fee: 206.19
- HOA #2 Name: Ahwatukee Board Of M
- HOA #2 Phone Number: 480-893-3502
- HOA #2 Transfer Fee: 170.0
- HOA #2: Y
- HOA #3 Fee: N
- Association Fees Land Lease Fee: N
- Recreation Center Fee 2: N
- Recreation Center Fee: N
- Total Monthly Fee Equivalent: 67.1
- Basement: N
- Parking Spaces Total Covered Spaces: 2.0
- Separate Den Office Sep Den Office: N
- Year Built: 1978
- Tax Year: 2016
- Directions: North on 48th to Kiowa. West on Kiowa to Tomah. North to home on west side.
- Master Model: Pueblo
- Property Sub Type: Single Family - Detached
- Lot Size Acres: 0.17
- Subdivision Name: AHWATUKEE RS 6 LOT 2545-2784 TA A-B
- Architectural Style: Ranch
- Efficiency: Sunscreen(s)
- Property Attached Yn: No
- ResoBuildingAreaSource: Assessor
- Association Fees:HOA Fee2: 599.0
- Dining Area:Breakfast Bar: Yes
- Cooling:Ceiling Fan(s): Yes
- Technology:Cable TV Avail: Yes
- Technology:High Speed Internet Available: Yes
- Special Features: None
Interior Features
- Flooring: Carpet, Tile
- Spa Features: Community, Heated, None
- Possible Bedrooms: 3
- Total Bedrooms: 3
- Fireplace Features: 1 Fireplace, Living Room
- Fireplace: Yes
- Interior Amenities: Walk-In Closet(s), Breakfast Bar, Soft Water Loop, 3/4 Bath Master Bdrm, High Speed Internet
- Living Area: 1948.0
- Stories: 1
- Window Features: Skylight(s)
- Community Features:ClubhouseRec Room: Yes
- Community Features:Community Pool: Yes
- Community Features:Golf Course: Yes
- Kitchen Features:RangeOven Elec: Yes
- Kitchen Features:Dishwasher2: Yes
- Fireplace:_one_ Fireplace: Yes
- Community Features:Comm Tennis Court(s): Yes
- Community Features:Community Pool Htd: Yes
- Community Features:Community Spa Htd: Yes
- Community Features:Workout Facility: Yes
- Kitchen Features:Disposal2: Yes
- Other Rooms:Family Room: Yes
- Community Features:Community Spa: Yes
- Fireplace:Fireplace Living Rm: Yes
Exterior Features
- Fencing: Block
- Exterior Features: Covered Patio(s), Patio, Screened in Patio(s)
- Lot Features: Sprinklers In Rear, Sprinklers In Front, Desert Back, Desert Front, Auto Timer H2O Front, Auto Timer H2O Back
- Pool Features: Community, Heated, None
- Disclosures: Agency Discl Req, Seller Discl Avail
- Home Warranty: Yes
- Construction Type: Painted, Siding, Block, Frame - Wood
- Roof: Composition
- Construction:Frame - Wood: Yes
- Construction:Block: Yes
- Exterior Features:Covered Patio(s): Yes
- Exterior Features:Patio: Yes
- Exterior Features:Screened in Patio(s): Yes
Garage/Parking
- Total Covered Spaces: 2.0
- Parking Features: Electric Door Opener
- Attached Garage: No
- Garage Spaces: 2.0
- Parking Features:Electric Door Opener: Yes
Utilities
- Cooling: Refrigeration, Ceiling Fan(s)
- Heating: Electric
- Laundry Features: Inside, Wshr/Dry HookUp Only
- Water Source: City Water
- Heating:Electric: Yes
Condo/Co-op/Association
- Community Features: Pool, Golf, Tennis Court(s), Clubhouse, Fitness Center
- Amenities: Management, Rental OK (See Rmks)
- Association #2 Fee: 206.19
- Association #2 Fee Frequency: Annually
- Association Fee Frequency: Annually
- Association: Ahwatukee Board Of M
- Association Name: Ahwatukee Recreation
- Association Phone #2: 480-893-3502
- Phone: 480-893-2549
- Association: Yes
Association/Amenities
- Association Fees:HOA YN2: Y
- Association Fees:HOA Transfer Fee2: 240.0
- Association Fees:HOA Paid Frequency: Annually
- Association Fees:HOA Name4: Ahwatukee Recreation
- Association Fees:HOA Telephone4: 480-893-2549
- Association Fees:PAD Fee YN2: N
- Association Fees:Cap ImprovementImpact Fee: 650.0
- Association Fees:Cap ImprovementImpact Fee _percent_: $
- Association Fee Incl:Common Area Maint3: Yes
- Association Fees:HOA Paid Frequency 2: Annually
- Association Fees:Cap ImprovementImpact Fee 2: 400.0
- Association Fees:Cap ImprovementImpact Fee 2 _percent_: $
Schools
- Elementary School: Adult
- High School: Adult
- Middle Or Junior School: Adult
Lot Info
- Land Lease: No
- Lot Size Sq Ft: 7279.0
- Parcel #: 306-22-051
- ResoLotSizeUnits: SquareFeet
Building Info
- Builder Name: PRESLEY HOMES
Tax Info
- Tax Annual Amount: 1883.0
- Tax Book Number: 306.00
- Tax Lot: 2595
- Tax Map Number: 22.00
Ownership History
Purchase Details
Home Financials for this Owner
Home Financials are based on the most recent Mortgage that was taken out on this home.Purchase Details
Home Financials for this Owner
Home Financials are based on the most recent Mortgage that was taken out on this home.Purchase Details
Home Financials for this Owner
Home Financials are based on the most recent Mortgage that was taken out on this home.Purchase Details
Home Financials for this Owner
Home Financials are based on the most recent Mortgage that was taken out on this home.Similar Homes in Phoenix, AZ
Home Values in the Area
Average Home Value in this Area
Purchase History
| Date | Type | Sale Price | Title Company |
|---|---|---|---|
| Warranty Deed | -- | Accommotation | |
| Warranty Deed | -- | American Title Service Agenc | |
| Warranty Deed | $239,000 | First American Title Insuran | |
| Interfamily Deed Transfer | -- | First American Title Ins Co | |
| Warranty Deed | $231,000 | -- |
Mortgage History
| Date | Status | Loan Amount | Loan Type |
|---|---|---|---|
| Open | $215,200 | New Conventional | |
| Previous Owner | $215,200 | New Conventional | |
| Previous Owner | $220,500 | Construction | |
| Previous Owner | $143,910 | New Conventional | |
| Previous Owner | $160,000 | New Conventional |
Property History
| Date | Event | Price | Change | Sq Ft Price |
|---|---|---|---|---|
| 06/17/2023 06/17/23 | Rented | $2,195 | 0.0% | -- |
| 06/13/2023 06/13/23 | Under Contract | -- | -- | -- |
| 06/08/2023 06/08/23 | For Rent | $2,195 | +29.5% | -- |
| 06/15/2020 06/15/20 | Rented | $1,695 | 0.0% | -- |
| 06/08/2020 06/08/20 | Under Contract | -- | -- | -- |
| 05/15/2020 05/15/20 | For Rent | $1,695 | 0.0% | -- |
| 11/15/2019 11/15/19 | Rented | $1,695 | 0.0% | -- |
| 11/08/2019 11/08/19 | For Rent | $1,695 | +2.7% | -- |
| 10/15/2018 10/15/18 | Rented | $1,650 | 0.0% | -- |
| 10/05/2018 10/05/18 | For Rent | $1,650 | 0.0% | -- |
| 12/29/2017 12/29/17 | Sold | $239,000 | -4.4% | $123 / Sq Ft |
| 12/20/2017 12/20/17 | Pending | -- | -- | -- |
| 11/20/2017 11/20/17 | For Sale | $250,000 | -- | $128 / Sq Ft |
Tax History Compared to Growth
Tax History
| Year | Tax Paid | Tax Assessment Tax Assessment Total Assessment is a certain percentage of the fair market value that is determined by local assessors to be the total taxable value of land and additions on the property. | Land | Improvement |
|---|---|---|---|---|
| 2025 | $2,205 | $21,542 | -- | -- |
| 2024 | $2,161 | $20,516 | -- | -- |
| 2023 | $2,161 | $31,350 | $6,270 | $25,080 |
| 2022 | $2,069 | $24,730 | $4,940 | $19,790 |
| 2021 | $2,122 | $22,460 | $4,490 | $17,970 |
| 2020 | $2,073 | $21,910 | $4,380 | $17,530 |
| 2019 | $2,011 | $20,450 | $4,090 | $16,360 |
| 2018 | $1,949 | $19,120 | $3,820 | $15,300 |
| 2017 | $1,867 | $17,610 | $3,520 | $14,090 |
| 2016 | $1,883 | $17,050 | $3,410 | $13,640 |
| 2015 | $1,690 | $15,570 | $3,110 | $12,460 |
Agents Affiliated with this Home
-

Seller's Agent in 2023
Gaby Carder
Real Estate 48
(480) 277-2979
4 in this area
159 Total Sales
-
A
Buyer's Agent in 2023
Aaron Cullitan
Networth Realty of Phoenix
(602) 421-9293
3 Total Sales
-
J
Seller's Agent in 2020
Josefina Partida
Networth Realty of Phoenix
-
M
Seller's Agent in 2019
Makayla Syverson
Catalyst Realty LLC
-
N
Buyer's Agent in 2019
Non-MLS Agent
Non-MLS Office
-

Seller's Agent in 2017
Cathy Swann
eXp Realty
(602) 809-8853
5 Total Sales
Map
Source: Arizona Regional Multiple Listing Service (ARMLS)
MLS Number: 5690301
APN: 306-22-051
- 4325 E Sacaton St
- 4310 E Sacaton St
- 4307 E Walatowa St
- 4428 E Yawepe St
- 4442 E Walatowa St
- 11401 S Shoshoni Dr
- 11627 S Iroquois Dr
- 4606 E Cheyenne Dr
- 4226 E La Puente Ave
- 4509 E La Puente Ave
- 4327 E San Gabriel Ave
- 11825 S 46th St
- 11022 S Iroquois Dr
- 4829 E Apache Cir
- 4790 E Navajo St
- 11405 S Tawa Ln
- 4217 E Western Star Blvd
- 4416 E Capistrano Ave
- 11802 S Half Moon Dr
- 10610 S 48th St Unit 1068
