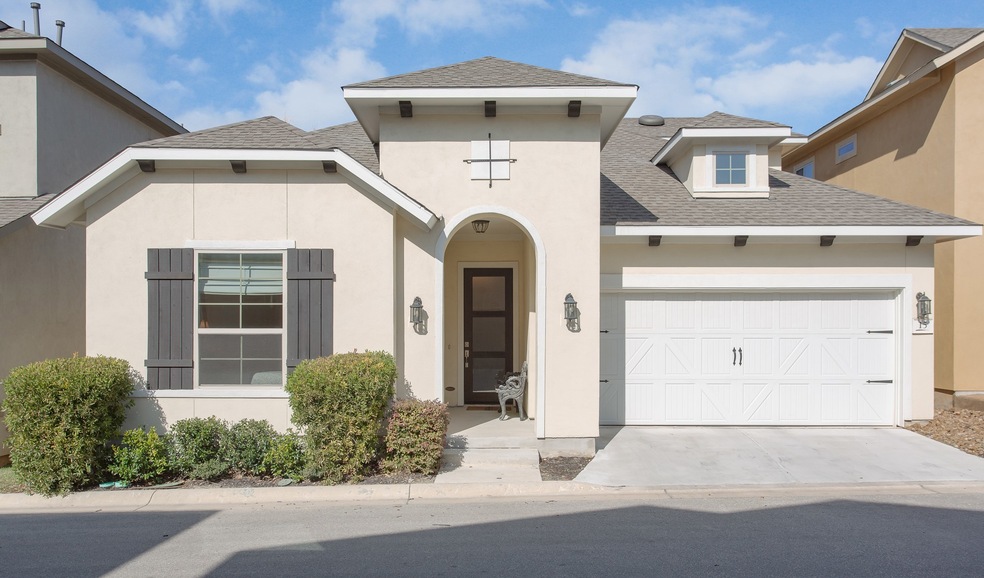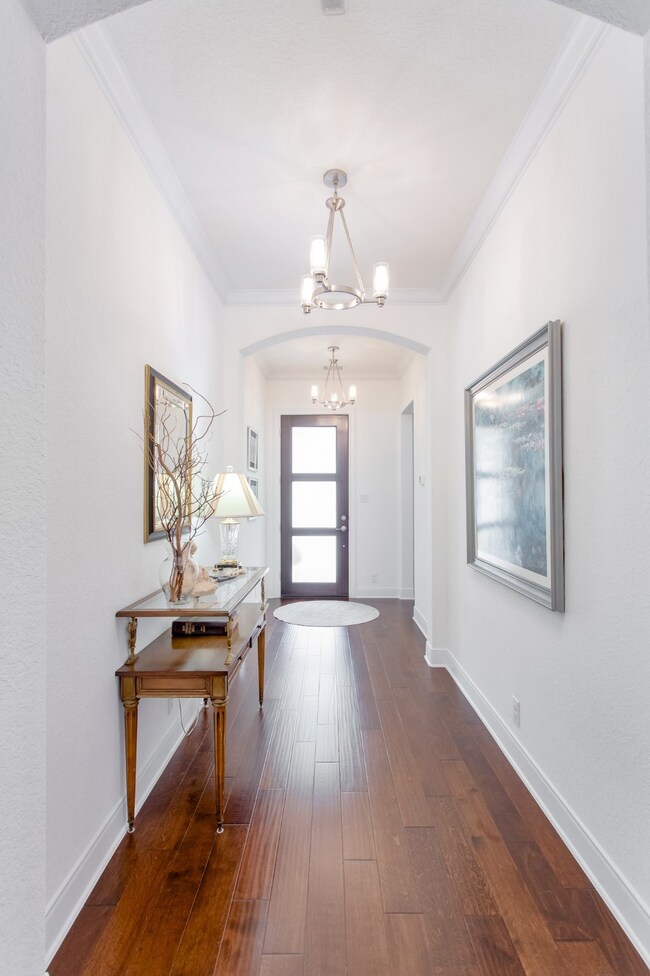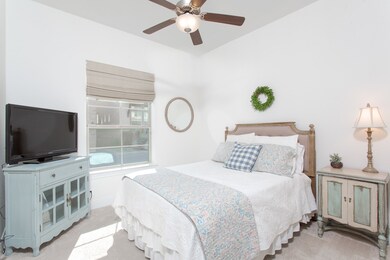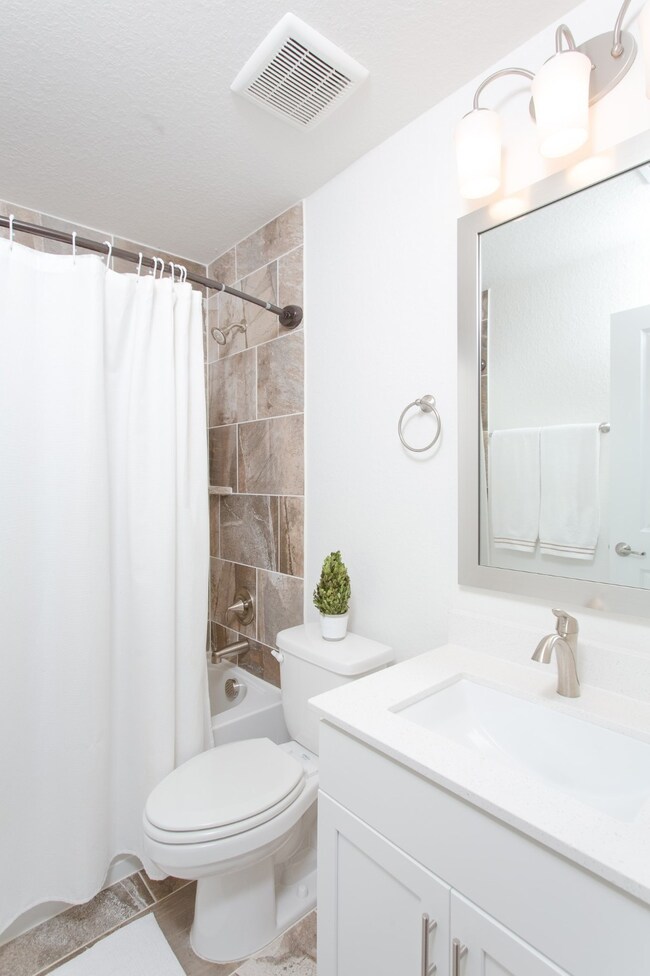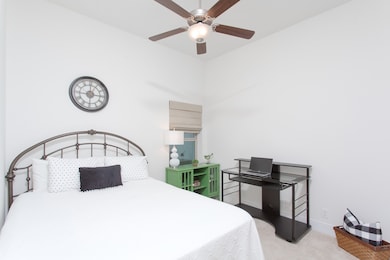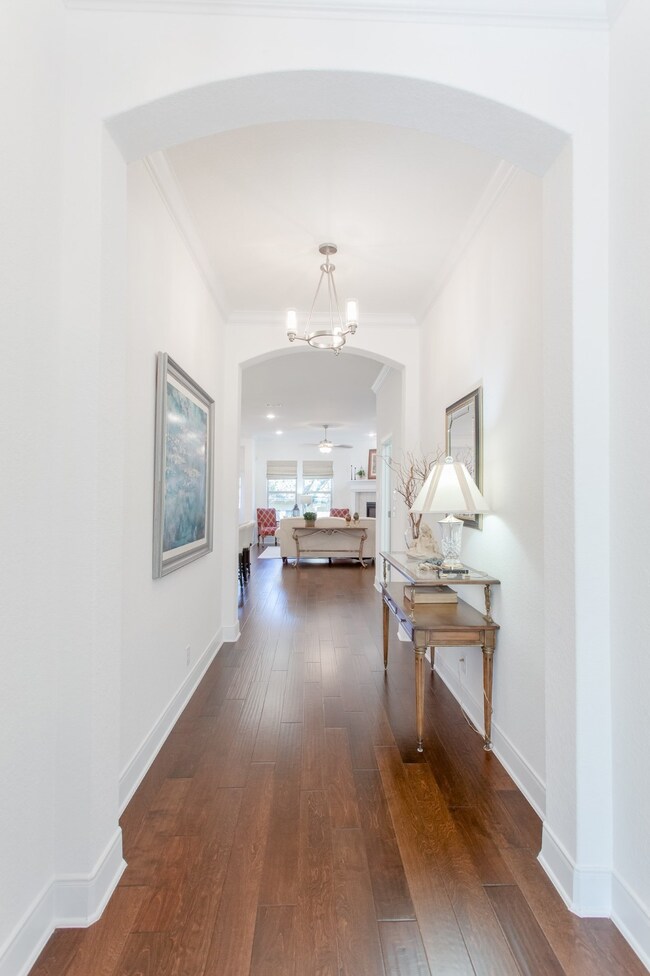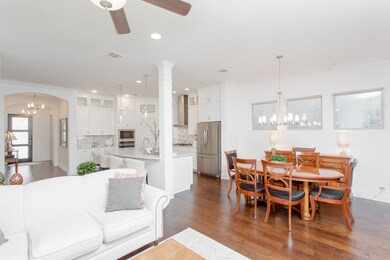
11202 Vance Jackson Rd Unit 15 San Antonio, TX 78230
Vance Jackson NeighborhoodEstimated Value: $566,498 - $601,000
Highlights
- Home Theater
- Deck
- Wood Flooring
- Clark High School Rated A
- Contemporary Architecture
- High Ceiling
About This Home
As of April 2021This one of a kind low maintenance, energy efficient David Weekley home boasts of 3 bedrooms 2.5 baths with a large quartz kitchen island and a half story featuring media/game room and a half bath! Updates throughout this beautiful home, such as: Hardwood floors, large tile bathrooms, quartz countertops, energy efficient appliances, custom 42" cabinets with shadow boxes, Custom top down/bottom up Roman shades, Water softener and under sink filtration system that provides water to the refrigerator, Tankless water heater, Custom framing around all mirrors in bathrooms, New outdoor deck & MORE! Home is located just minutes away from the medical center and centrally located around shopping centers, downtown San Antonio and UTSA. HOA fee includes controlled access and Landscaping & yardwork. Save a lot of money on your HVAC and Utility bills and transferrable EFL Certificate! This beauty also has furniture listed in associated docs that is negotiable with the home!
Home Details
Home Type
- Single Family
Est. Annual Taxes
- $10,176
Year Built
- Built in 2016
Lot Details
- 3,485 Sq Ft Lot
- Back Yard Fenced
- Sprinkler System
HOA Fees
- $156 Monthly HOA Fees
Parking
- 2 Car Attached Garage
Home Design
- Contemporary Architecture
- Traditional Architecture
- Split Level Home
- Slab Foundation
- Composition Roof
- Radiant Barrier
- Stucco
Interior Spaces
- 2,572 Sq Ft Home
- 1.5-Story Property
- Crown Molding
- High Ceiling
- Ceiling Fan
- Wood Burning Fireplace
- Decorative Fireplace
- Window Treatments
- Formal Entry
- Family Room Off Kitchen
- Living Room
- Combination Kitchen and Dining Room
- Home Theater
- Game Room
- Utility Room
- Washer and Electric Dryer Hookup
Kitchen
- Walk-In Pantry
- Electric Oven
- Gas Cooktop
- Microwave
- Dishwasher
- Kitchen Island
- Disposal
Flooring
- Wood
- Carpet
- Tile
Bedrooms and Bathrooms
- 3 Bedrooms
- En-Suite Primary Bedroom
- Dual Sinks
Home Security
- Security System Owned
- Security Gate
- Fire and Smoke Detector
Eco-Friendly Details
- ENERGY STAR Qualified Appliances
- Energy-Efficient Windows with Low Emissivity
- Energy-Efficient HVAC
- Energy-Efficient Lighting
- Energy-Efficient Insulation
- Ventilation
Outdoor Features
- Deck
- Patio
Schools
- Howsman Elementary School
- Hobby Middle School
- Clark High School
Utilities
- Central Heating and Cooling System
- Heating System Uses Gas
Community Details
- The Enclave At Elm Creek Condomin Association, Phone Number (210) 254-8336
- Built by David Weekley Homes
- The Enclave At Elm Creek Subdivision
Ownership History
Purchase Details
Home Financials for this Owner
Home Financials are based on the most recent Mortgage that was taken out on this home.Purchase Details
Home Financials for this Owner
Home Financials are based on the most recent Mortgage that was taken out on this home.Similar Homes in San Antonio, TX
Home Values in the Area
Average Home Value in this Area
Purchase History
| Date | Buyer | Sale Price | Title Company |
|---|---|---|---|
| Weisberg Patricia | -- | Capital Title | |
| Thompson Stephen E | -- | Stewart Title |
Mortgage History
| Date | Status | Borrower | Loan Amount |
|---|---|---|---|
| Open | Weisberg Patricia | $308,000 | |
| Previous Owner | Thompson Stephen E | $297,518 |
Property History
| Date | Event | Price | Change | Sq Ft Price |
|---|---|---|---|---|
| 04/26/2021 04/26/21 | Sold | -- | -- | -- |
| 03/27/2021 03/27/21 | Pending | -- | -- | -- |
| 02/26/2021 02/26/21 | For Sale | $460,000 | +15.0% | $179 / Sq Ft |
| 09/21/2018 09/21/18 | Sold | -- | -- | -- |
| 08/22/2018 08/22/18 | Pending | -- | -- | -- |
| 05/25/2018 05/25/18 | For Sale | $399,890 | -- | $155 / Sq Ft |
Tax History Compared to Growth
Tax History
| Year | Tax Paid | Tax Assessment Tax Assessment Total Assessment is a certain percentage of the fair market value that is determined by local assessors to be the total taxable value of land and additions on the property. | Land | Improvement |
|---|---|---|---|---|
| 2023 | $10,746 | $469,300 | $64,680 | $404,620 |
| 2022 | $10,932 | $441,610 | $64,680 | $376,930 |
| 2021 | $10,051 | $392,080 | $64,680 | $327,400 |
| 2020 | $10,255 | $393,070 | $64,680 | $328,390 |
| 2019 | $10,294 | $384,290 | $66,150 | $318,140 |
| 2017 | $1,308 | $48,700 | $48,700 | $0 |
Agents Affiliated with this Home
-
Rudy Lozano
R
Seller's Agent in 2021
Rudy Lozano
Premier Realty Group
(210) 641-1400
1 in this area
36 Total Sales
-
N
Buyer's Agent in 2021
Nonmls
Houston Association of REALTORS
-
S
Seller's Agent in 2018
Sandi Peerman
JB Goodwin, REALTORS
Map
Source: Houston Association of REALTORS®
MLS Number: 58551784
APN: 17141-100-0150
- 11202 Vance Jackson Rd
- 11158 Vance Jackson Rd
- 11158 Vance Jackson Rd Unit 12
- 11400 Mission Trace St
- 11105 Vance Jackson Rd
- 11402 Mission Trace St
- 11303 Vance Jackson Rd Unit H2
- 11303 Cottage Grove
- 11421 Mission Trace St
- 10526 Tioga Dr
- 3710 Big Meadows St
- 11425 Mission Trace St
- 4023 Goshen Pass St
- 23 Jackson Ct
- 4015 Ramsgate St
- 11707 Caprock St
- 3478 River Way
- 3624 Richwood Dr
- 11715 Pepper Tree St
- 3483 Wellsprings Dr
- 11202 Vance Jackson Rd Unit 13
- 11202 Vance Jackson Rd Unit 17
- 11202 Vance Jackson Rd Unit 15
- 11202 Vance Jackson Rd Unit 16
- 11202 Vance Jackson Rd Unit 5
- 11202 Vance Jackson Rd Unit 3
- 11202 Vance Jackson Rd Unit 2
- 11202 Vance Jackson Rd Unit 1
- 11202 Vance Jackson Rd Unit 6
- 11202 Vance Jackson Rd Unit 10
- 11170 Vance Jackson Rd
- 3526 Monterrey Oak
- 3518 Monterrey Oak
- 3530 Monterrey Oak
- 3514 Monterrey Oak
- 3534 Monterrey Oak
- 3510 Monterrey Oak
- 11158 Vance Jackson Rd
- 11158 Vance Jackson Rd Unit 1467
- 11158 Vance Jackson Rd Unit 11
