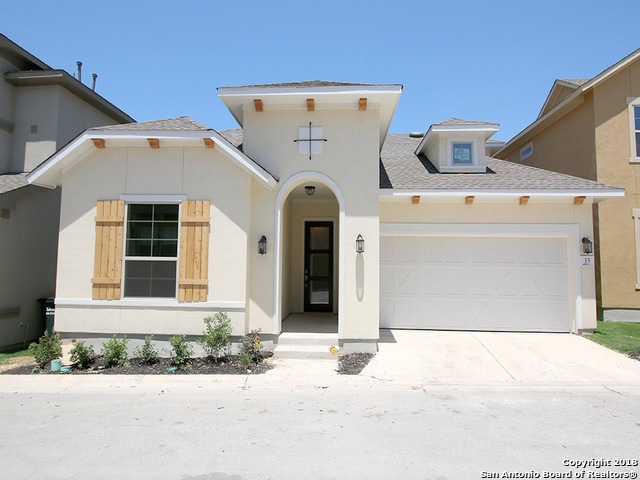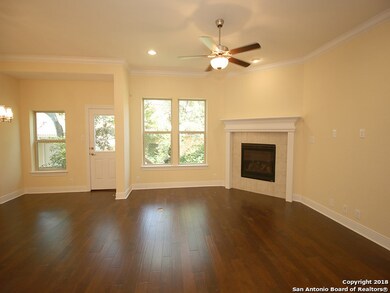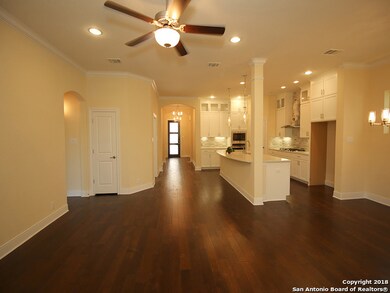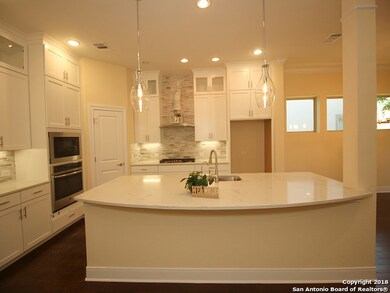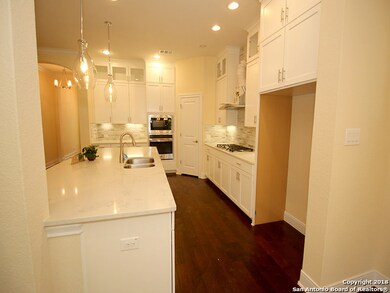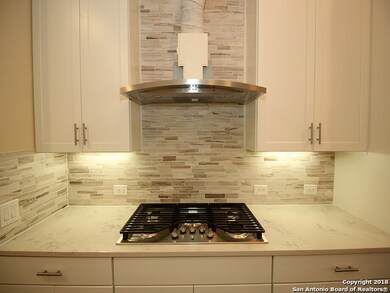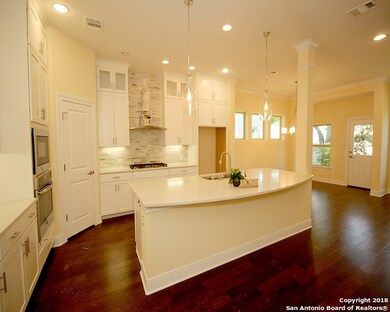
11202 Vance Jackson Rd Unit 15 San Antonio, TX 78230
Vance Jackson NeighborhoodHighlights
- Newly Remodeled
- All Bedrooms Downstairs
- Open Floorplan
- Clark High School Rated A
- Sitting Area In Primary Bedroom
- Wood Flooring
About This Home
As of April 2021Best of ALL worlds in this state of the art Unit 15 condo in centrally located & recently built (2016) gated community by David Weekley Homes*Open floorplan boasts of 3/2 w/large kitchen island down*Upstairs offers huge bonus room w/closet & 1/2 bath(could be a great 4th bdrm)*4 sides stucco in this detached unit-appears like single family dwelling,but refer to HOA docs*Landscaping/yardwork done too*Need more? How about lots of $$$ saved on heating/cooling bills w/EFL certificate issued at Closing*Come see!
Last Agent to Sell the Property
Sandi Peerman
JB Goodwin, REALTORS
Property Details
Home Type
- Condominium
Est. Annual Taxes
- $1,305
Year Built
- Built in 2016 | Newly Remodeled
HOA Fees
- $156 Monthly HOA Fees
Home Design
- Slab Foundation
- Radiant Barrier
- Masonry
- Stucco
Interior Spaces
- 2,572 Sq Ft Home
- 2-Story Property
- Open Floorplan
- High Ceiling
- Ceiling Fan
- Chandelier
- Gas Fireplace
- Double Pane Windows
- Window Treatments
- Living Room with Fireplace
- Formal Dining Room
- Game Room
- Inside Utility
- Security System Owned
Kitchen
- Eat-In Kitchen
- Two Eating Areas
- Breakfast Bar
- Walk-In Pantry
- Self-Cleaning Oven
- Stove
- Cooktop
- Microwave
- Ice Maker
- Dishwasher
- Island without Cooktop
- Solid Surface Countertops
- Disposal
Flooring
- Wood
- Carpet
- Ceramic Tile
Bedrooms and Bathrooms
- 3 Bedrooms
- Sitting Area In Primary Bedroom
- All Bedrooms Down
- Walk-In Closet
- Primary Bathroom is a Full Bathroom
- Separate Shower in Primary Bathroom
Laundry
- Laundry Room
- Laundry on main level
- Washer Hookup
Attic
- Storage In Attic
- 12 Inch+ Attic Insulation
Parking
- 2 Car Attached Garage
- Garage Door Opener
Eco-Friendly Details
- ENERGY STAR Qualified Equipment
Schools
- Howsman Elementary School
- Hobby Will Middle School
- Clark High School
Utilities
- Central Heating and Cooling System
- SEER Rated 16+ Air Conditioning Units
- Heating System Uses Natural Gas
- Phone Available
- Cable TV Available
Listing and Financial Details
- Tax Lot 15
- Assessor Parcel Number 171411000150
Community Details
Overview
- $250 HOA Transfer Fee
- The Enclave At Elm Creek Condominium Community Association
- Built by DAVID WEEKLEY HOMES
- Mandatory home owners association
Security
- Carbon Monoxide Detectors
- Fire and Smoke Detector
Ownership History
Purchase Details
Home Financials for this Owner
Home Financials are based on the most recent Mortgage that was taken out on this home.Purchase Details
Home Financials for this Owner
Home Financials are based on the most recent Mortgage that was taken out on this home.Map
Similar Homes in the area
Home Values in the Area
Average Home Value in this Area
Purchase History
| Date | Type | Sale Price | Title Company |
|---|---|---|---|
| Vendors Lien | -- | Capital Title | |
| Vendors Lien | -- | Stewart Title |
Mortgage History
| Date | Status | Loan Amount | Loan Type |
|---|---|---|---|
| Open | $308,000 | New Conventional | |
| Previous Owner | $297,518 | Unknown |
Property History
| Date | Event | Price | Change | Sq Ft Price |
|---|---|---|---|---|
| 04/26/2021 04/26/21 | Sold | -- | -- | -- |
| 03/27/2021 03/27/21 | Pending | -- | -- | -- |
| 02/26/2021 02/26/21 | For Sale | $460,000 | +15.0% | $179 / Sq Ft |
| 09/21/2018 09/21/18 | Sold | -- | -- | -- |
| 08/22/2018 08/22/18 | Pending | -- | -- | -- |
| 05/25/2018 05/25/18 | For Sale | $399,890 | -- | $155 / Sq Ft |
Tax History
| Year | Tax Paid | Tax Assessment Tax Assessment Total Assessment is a certain percentage of the fair market value that is determined by local assessors to be the total taxable value of land and additions on the property. | Land | Improvement |
|---|---|---|---|---|
| 2023 | $10,746 | $469,300 | $64,680 | $404,620 |
| 2022 | $10,932 | $441,610 | $64,680 | $376,930 |
| 2021 | $10,051 | $392,080 | $64,680 | $327,400 |
| 2020 | $10,255 | $393,070 | $64,680 | $328,390 |
| 2019 | $10,294 | $384,290 | $66,150 | $318,140 |
| 2017 | $1,308 | $48,700 | $48,700 | $0 |
Source: San Antonio Board of REALTORS®
MLS Number: 1313920
APN: 17141-100-0150
- 11202 Vance Jackson Rd
- 11158 Vance Jackson Rd
- 11158 Vance Jackson Rd Unit 12
- 11400 Mission Trace St
- 11105 Vance Jackson Rd
- 11402 Mission Trace St
- 11303 Vance Jackson Rd Unit H2
- 11303 Cottage Grove
- 11421 Mission Trace St
- 10526 Tioga Dr
- 3710 Big Meadows St
- 11425 Mission Trace St
- 4023 Goshen Pass St
- 23 Jackson Ct
- 4015 Ramsgate St
- 11707 Caprock St
- 3478 River Way
- 3624 Richwood Dr
- 11715 Pepper Tree St
- 3483 Wellsprings Dr
