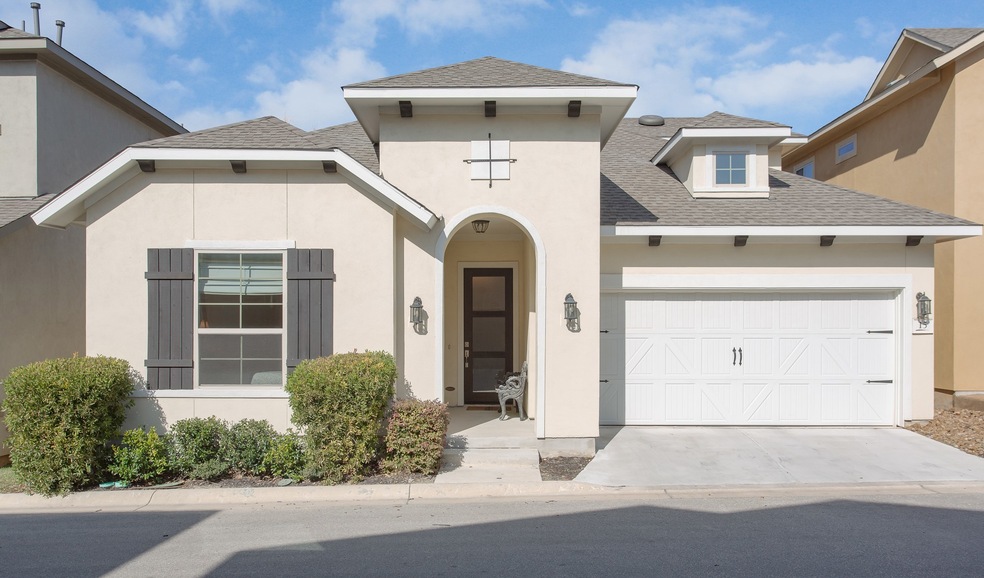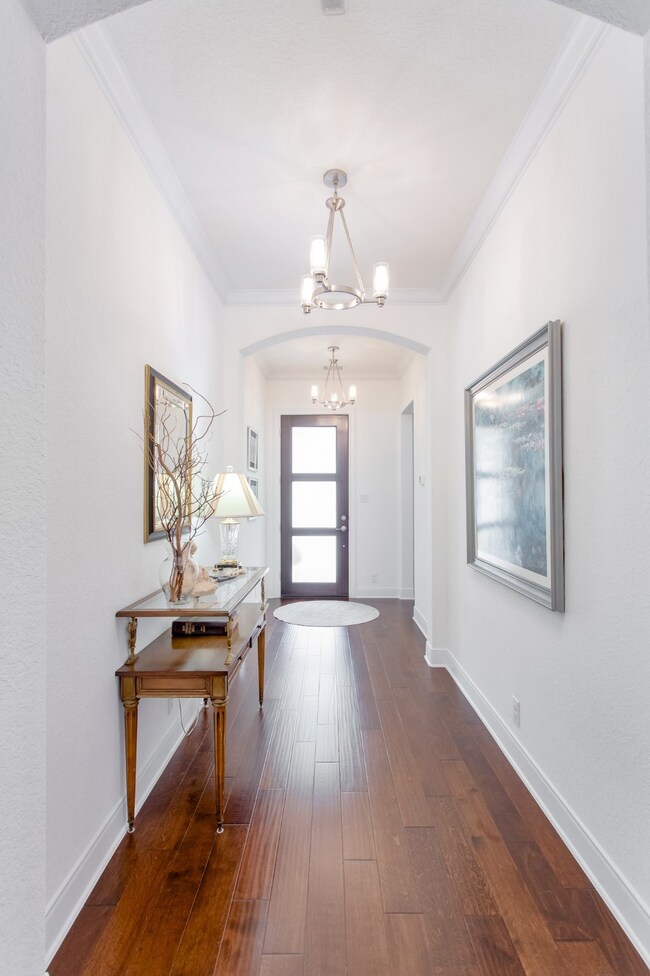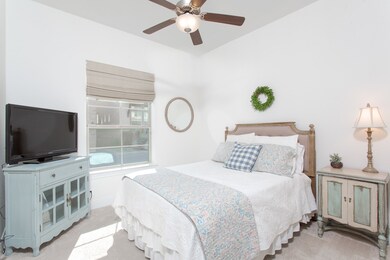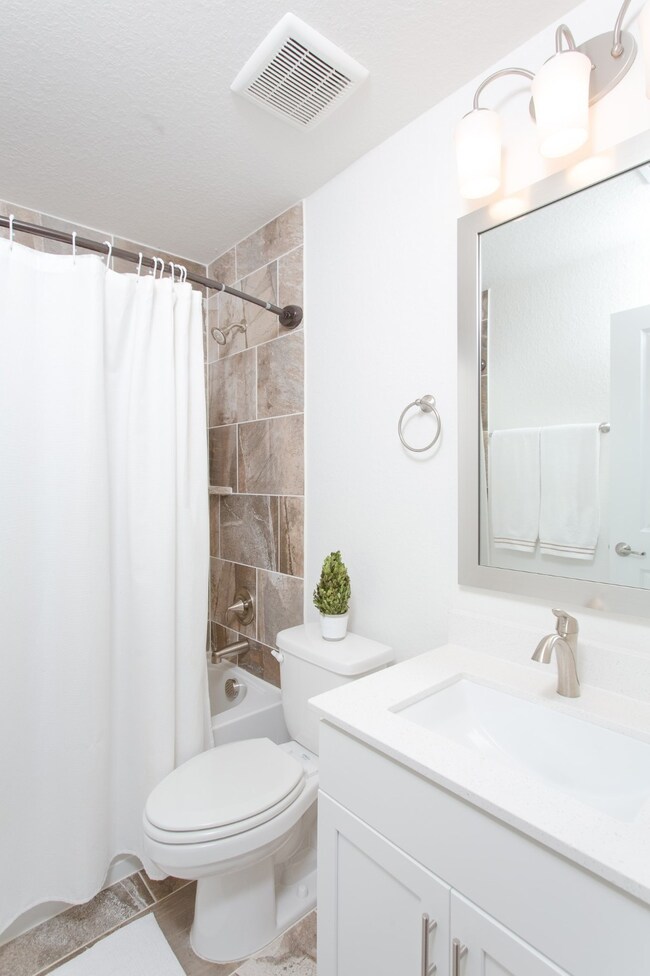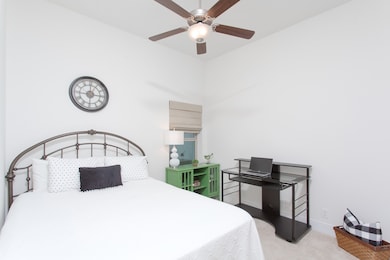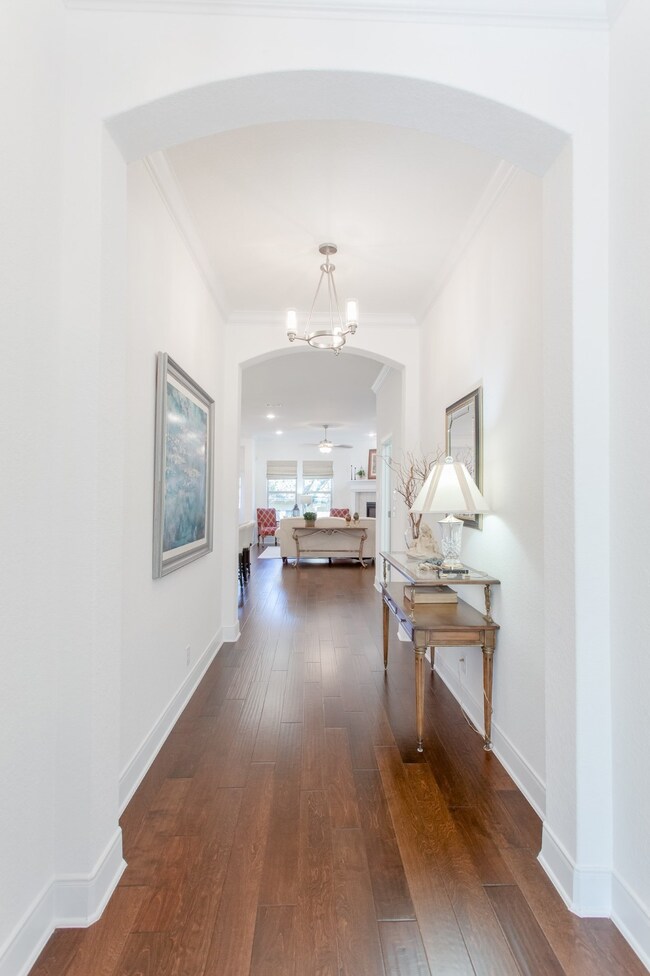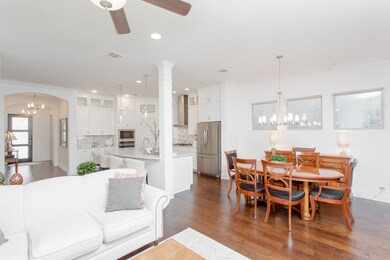
11202 Vance Jackson Rd Unit 15 San Antonio, TX 78230
Vance Jackson NeighborhoodHighlights
- Home Theater
- Deck
- Wood Flooring
- Clark High School Rated A
- Contemporary Architecture
- High Ceiling
About This Home
As of April 2021This one of a kind low maintenance, energy efficient David Weekley home boasts of 3 bedrooms 2.5 baths with a large quartz kitchen island and a half story featuring media/game room and a half bath! Updates throughout this beautiful home, such as: Hardwood floors, large tile bathrooms, quartz countertops, energy efficient appliances, custom 42" cabinets with shadow boxes, Custom top down/bottom up Roman shades, Water softener and under sink filtration system that provides water to the refrigerator, Tankless water heater, Custom framing around all mirrors in bathrooms, New outdoor deck & MORE! Home is located just minutes away from the medical center and centrally located around shopping centers, downtown San Antonio and UTSA. HOA fee includes controlled access and Landscaping & yardwork. Save a lot of money on your HVAC and Utility bills and transferrable EFL Certificate! This beauty also has furniture listed in associated docs that is negotiable with the home!
Last Buyer's Agent
Nonmls
Houston Association of REALTORS
Home Details
Home Type
- Single Family
Est. Annual Taxes
- $10,176
Year Built
- Built in 2016
Lot Details
- 3,485 Sq Ft Lot
- Back Yard Fenced
- Sprinkler System
HOA Fees
- $156 Monthly HOA Fees
Parking
- 2 Car Attached Garage
Home Design
- Contemporary Architecture
- Traditional Architecture
- Split Level Home
- Slab Foundation
- Composition Roof
- Radiant Barrier
- Stucco
Interior Spaces
- 2,572 Sq Ft Home
- 1.5-Story Property
- Crown Molding
- High Ceiling
- Ceiling Fan
- Wood Burning Fireplace
- Decorative Fireplace
- Window Treatments
- Formal Entry
- Family Room Off Kitchen
- Living Room
- Combination Kitchen and Dining Room
- Home Theater
- Game Room
- Utility Room
- Washer and Electric Dryer Hookup
Kitchen
- Walk-In Pantry
- Electric Oven
- Gas Cooktop
- Microwave
- Dishwasher
- Kitchen Island
- Disposal
Flooring
- Wood
- Carpet
- Tile
Bedrooms and Bathrooms
- 3 Bedrooms
- En-Suite Primary Bedroom
- Dual Sinks
Home Security
- Security System Owned
- Security Gate
- Fire and Smoke Detector
Eco-Friendly Details
- ENERGY STAR Qualified Appliances
- Energy-Efficient Windows with Low Emissivity
- Energy-Efficient HVAC
- Energy-Efficient Lighting
- Energy-Efficient Insulation
- Ventilation
Outdoor Features
- Deck
- Patio
Schools
- Howsman Elementary School
- Hobby Middle School
- Clark High School
Utilities
- Central Heating and Cooling System
- Heating System Uses Gas
Community Details
- The Enclave At Elm Creek Condomin Association, Phone Number (210) 254-8336
- Built by David Weekley Homes
- The Enclave At Elm Creek Subdivision
Ownership History
Purchase Details
Home Financials for this Owner
Home Financials are based on the most recent Mortgage that was taken out on this home.Purchase Details
Home Financials for this Owner
Home Financials are based on the most recent Mortgage that was taken out on this home.Map
Similar Homes in San Antonio, TX
Home Values in the Area
Average Home Value in this Area
Purchase History
| Date | Type | Sale Price | Title Company |
|---|---|---|---|
| Vendors Lien | -- | Capital Title | |
| Vendors Lien | -- | Stewart Title |
Mortgage History
| Date | Status | Loan Amount | Loan Type |
|---|---|---|---|
| Open | $308,000 | New Conventional | |
| Previous Owner | $297,518 | Unknown |
Property History
| Date | Event | Price | Change | Sq Ft Price |
|---|---|---|---|---|
| 04/26/2021 04/26/21 | Sold | -- | -- | -- |
| 03/27/2021 03/27/21 | Pending | -- | -- | -- |
| 02/26/2021 02/26/21 | For Sale | $460,000 | +15.0% | $179 / Sq Ft |
| 09/21/2018 09/21/18 | Sold | -- | -- | -- |
| 08/22/2018 08/22/18 | Pending | -- | -- | -- |
| 05/25/2018 05/25/18 | For Sale | $399,890 | -- | $155 / Sq Ft |
Tax History
| Year | Tax Paid | Tax Assessment Tax Assessment Total Assessment is a certain percentage of the fair market value that is determined by local assessors to be the total taxable value of land and additions on the property. | Land | Improvement |
|---|---|---|---|---|
| 2023 | $10,746 | $469,300 | $64,680 | $404,620 |
| 2022 | $10,932 | $441,610 | $64,680 | $376,930 |
| 2021 | $10,051 | $392,080 | $64,680 | $327,400 |
| 2020 | $10,255 | $393,070 | $64,680 | $328,390 |
| 2019 | $10,294 | $384,290 | $66,150 | $318,140 |
| 2017 | $1,308 | $48,700 | $48,700 | $0 |
Source: Houston Association of REALTORS®
MLS Number: 58551784
APN: 17141-100-0150
- 11202 Vance Jackson Rd
- 11158 Vance Jackson Rd
- 11158 Vance Jackson Rd Unit 12
- 3401 Sugarhill Dr
- 11400 Mission Trace St
- 11402 Mission Trace St
- 11105 Vance Jackson Rd
- 11421 Mission Trace St
- 3710 Big Meadows St
- 11425 Mission Trace St
- 11303 Vance Jackson Rd Unit H2
- 23 Jackson Ct
- 11303 Cottage Grove
- 11707 Caprock St
- 3478 River Way
- 10526 Tioga Dr
- 4023 Goshen Pass St
- 11715 Pepper Tree St
- 4015 Ramsgate St
- 3483 Wellsprings Dr
