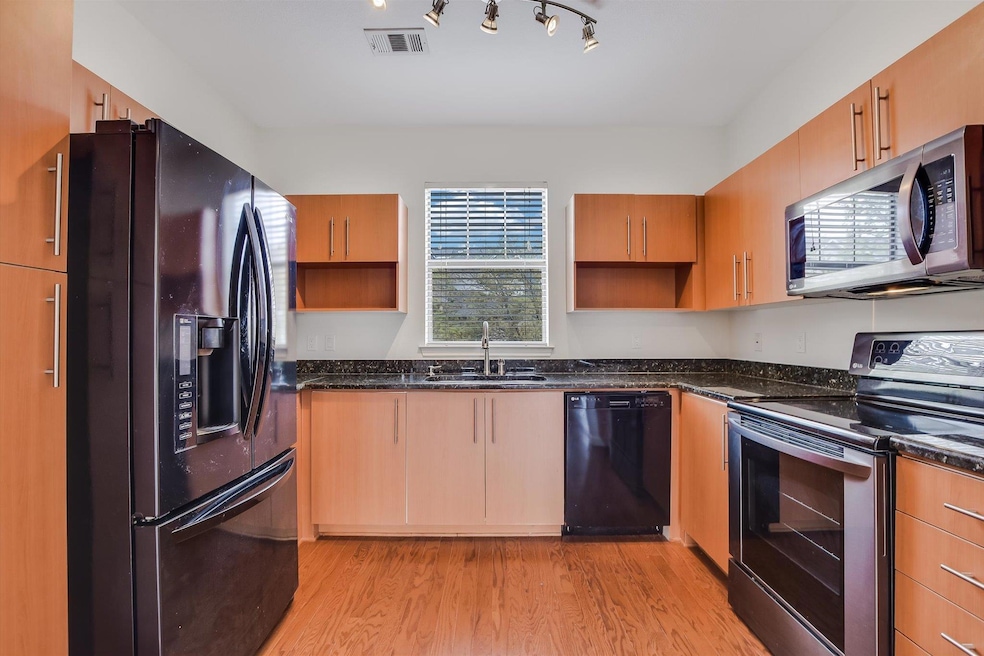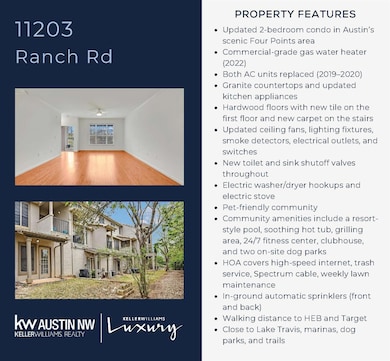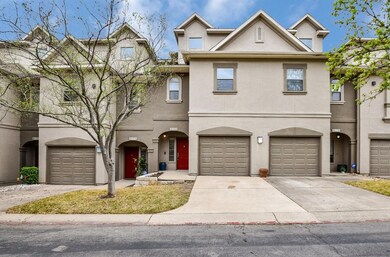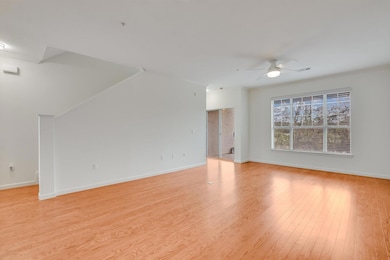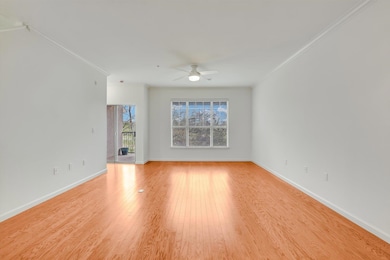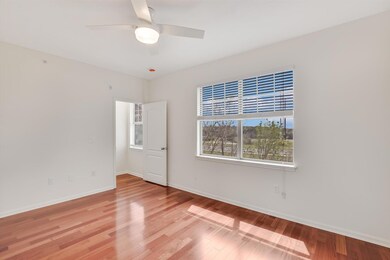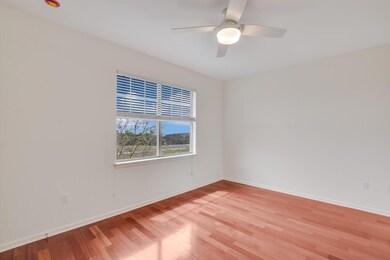
11203 Ranch Road 2222 Unit 205 Austin, TX 78730
Four Points NeighborhoodEstimated payment $2,330/month
Highlights
- Fitness Center
- Spa
- Clubhouse
- River Place Elementary School Rated A
- Gated Community
- Wood Flooring
About This Home
Welcome to one of the best-located units in Alicante Condominium Complex!! Immerse yourself in the sought-after Four Points lifestyle with recent upgrades, including a commercial-grade gas water heater (2022), both HVAC units (2019–2020), updated ceiling fans, lighting fixtures, and new tile on the first floor! Additional features include granite countertops, hardwood floors, and updated kitchen appliances. This desirable floor plan boasts an abundance of windows that flood the space with natural light!! A very pet-friendly community, rich with amenities, featuring a resort-style pool, soothing hot tub, grilling area, 24/7 fitness center, clubhouse, high-speed internet, trash service, Spectrum cable, weekly lawn maintenance, and two on-site dog parks (All included in your HOA payment!). Perfectly situated just off 2222 West of 620, you are at the center of Four Points and within proximity to River Place Country Club. Lake Travis lovers will appreciate the easy access to parks and marinas. Essential shopping and dining, including Target, HEB, The Oasis, Oz Tap House, Lazeez Mediterranean Cafe, and Movie Theater are all nearby, along with ample recreational options. Additionally, this resort-like gated community falls within the prestigious Leander ISD & minutes from Four Points Middle School/Vandegrift High School. Seize the opportunity to embrace the vibrant Four Points lifestyle and call Alicante your home today!
Listing Agent
Keller Williams Realty Brokerage Phone: (512) 346-3550 License #0694442 Listed on: 03/28/2025

Co-Listing Agent
Keller Williams Realty Brokerage Phone: (512) 346-3550 License #0793788
Property Details
Home Type
- Condominium
Est. Annual Taxes
- $5,236
Year Built
- Built in 2002
Lot Details
- North Facing Home
- Wood Fence
- Sprinkler System
- Back Yard Fenced
HOA Fees
- $387 Monthly HOA Fees
Parking
- 1 Car Attached Garage
- Front Facing Garage
- Driveway
- Assigned Parking
Home Design
- Slab Foundation
- Shingle Roof
- Composition Roof
- Masonry Siding
- Stucco
Interior Spaces
- 1,259 Sq Ft Home
- 3-Story Property
- Ceiling Fan
- Blinds
- Smart Thermostat
Kitchen
- Open to Family Room
- Electric Oven
- Free-Standing Electric Range
- Microwave
- Freezer
- Ice Maker
- Dishwasher
- Granite Countertops
- Disposal
Flooring
- Wood
- Carpet
- Tile
Bedrooms and Bathrooms
- 2 Bedrooms | 1 Main Level Bedroom
- Walk-In Closet
- Soaking Tub
Outdoor Features
- Spa
- Balcony
- Covered patio or porch
- Rain Gutters
Schools
- River Place Elementary School
- Four Points Middle School
- Vandegrift High School
Utilities
- Central Heating and Cooling System
- Heating System Uses Natural Gas
- High Speed Internet
- Cable TV Available
Additional Features
- Stepless Entry
- ENERGY STAR Qualified Equipment
Listing and Financial Details
- Assessor Parcel Number 01543003550000
Community Details
Overview
- Association fees include cable TV, internet
- Alicante Association
- Alicante Condo Twnhms Amd Subdivision
Amenities
- Community Barbecue Grill
- Clubhouse
- Business Center
- Meeting Room
- Community Mailbox
Recreation
- Fitness Center
- Community Pool
- Park
- Dog Park
Security
- Gated Community
Map
Home Values in the Area
Average Home Value in this Area
Tax History
| Year | Tax Paid | Tax Assessment Tax Assessment Total Assessment is a certain percentage of the fair market value that is determined by local assessors to be the total taxable value of land and additions on the property. | Land | Improvement |
|---|---|---|---|---|
| 2023 | $5,236 | $357,334 | $44,498 | $312,836 |
| 2022 | $8,243 | $365,878 | $44,498 | $321,380 |
| 2021 | $5,628 | $229,546 | $44,498 | $185,048 |
| 2020 | $5,167 | $210,000 | $44,498 | $165,502 |
| 2018 | $5,080 | $200,500 | $44,498 | $156,002 |
| 2017 | $4,638 | $181,890 | $44,498 | $137,392 |
| 2016 | $4,501 | $176,500 | $44,498 | $132,002 |
| 2015 | $3,991 | $166,095 | $44,498 | $121,597 |
| 2014 | $3,991 | $156,685 | $44,498 | $112,187 |
Property History
| Date | Event | Price | Change | Sq Ft Price |
|---|---|---|---|---|
| 05/20/2025 05/20/25 | Price Changed | $269,900 | -3.6% | $214 / Sq Ft |
| 03/28/2025 03/28/25 | For Sale | $280,000 | -- | $222 / Sq Ft |
Purchase History
| Date | Type | Sale Price | Title Company |
|---|---|---|---|
| Deed | -- | Shaddock & Associates Pc | |
| Interfamily Deed Transfer | -- | None Available |
Mortgage History
| Date | Status | Loan Amount | Loan Type |
|---|---|---|---|
| Open | $75,000 | Credit Line Revolving | |
| Open | $149,600 | New Conventional | |
| Previous Owner | $15,990 | Stand Alone Second | |
| Closed | $0 | Assumption |
Similar Homes in Austin, TX
Source: Unlock MLS (Austin Board of REALTORS®)
MLS Number: 3475271
APN: 710756
- 11203 Ranch Road 2222 Unit 1304
- 11203 Ranch Road 2222 Unit 1501
- 11203 Ranch Road 2222 Unit 1105
- 11100 Twisted Elm Dr
- 7109 Cut Plains Trail
- 11003 Cut Plains Loop
- 10601 Twisted Elm Dr
- 7405 Senger Place
- 7407 Senger Place Unit 27
- 10832 Enclave Vista Cove
- 11205 Zimmerman Ln
- 6201 River Place Blvd Unit 4
- 12001 Vista Parke Dr Unit 1002
- 12001 Vista Parke Dr Unit 104
- 12001 Vista Parke Dr Unit 1202
- 6101 Adhara Pass
- 6010 Adhara Pass
- 6007 Adhara Pass
- 10103 Milky Way Dr
- 10205 Milky Way Dr
