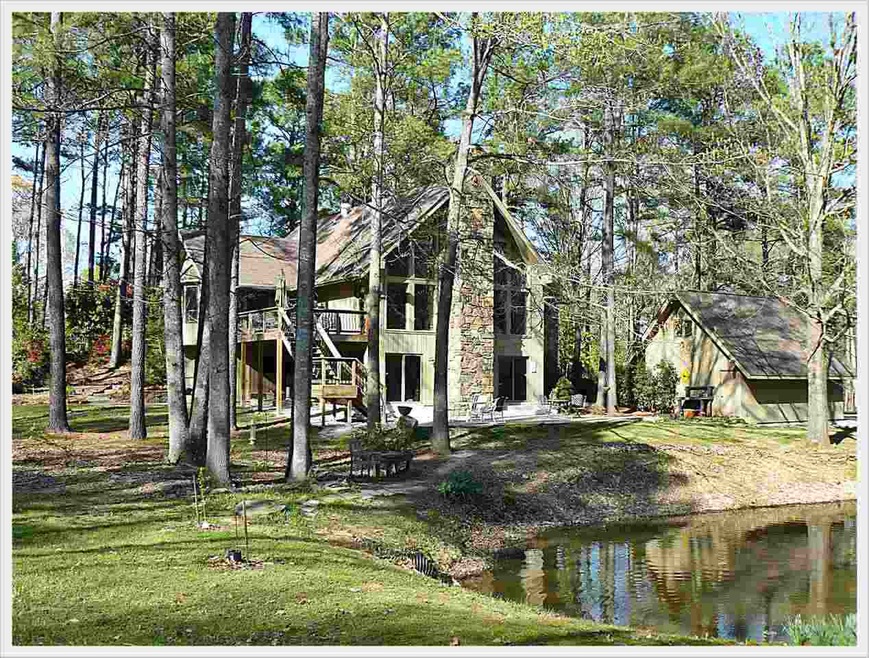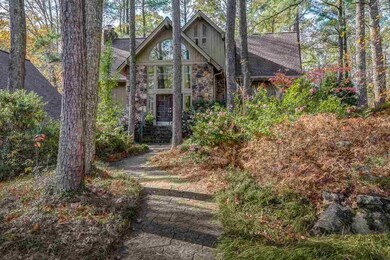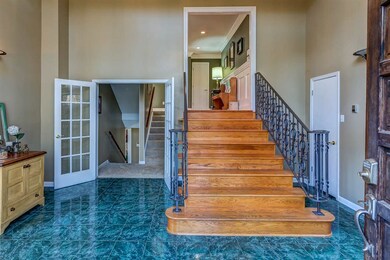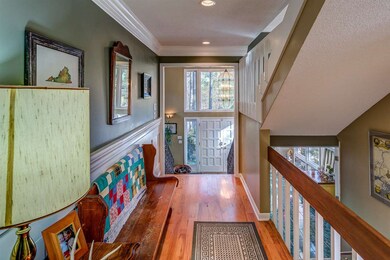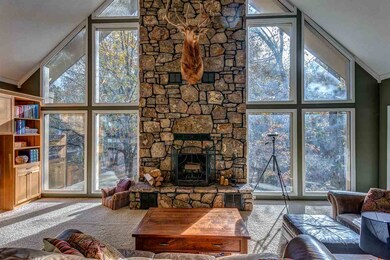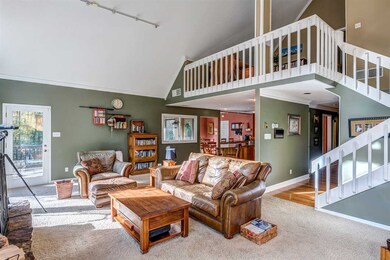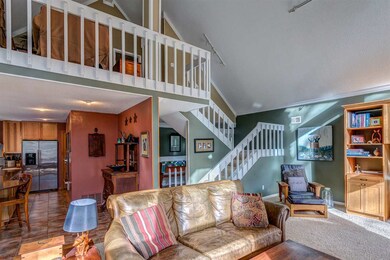
11205 Wexford Dr Eads, TN 38028
Gray's Creek NeighborhoodEstimated Value: $653,857 - $876,000
Highlights
- Waterfront
- Community Lake
- Bonus Room with Fireplace
- 4.91 Acre Lot
- Deck
- Wooded Lot
About This Home
As of January 2016Amazing tri-level home on 4.91 gorgeous acres. 27ft greatroom with full windows across the back, gourmet kitchen with silestone counters and top of the line appliances, 4 huge bedrooms plus a downstairs gameroom. Country living close to the city. Located on a small lake stocked with fish and neighborhood has a 32 acre lake. Absolutely gorgeous.
Last Agent to Sell the Property
Crye-Leike, Inc., REALTORS License #224177 Listed on: 11/23/2015

Home Details
Home Type
- Single Family
Est. Annual Taxes
- $4,047
Year Built
- Built in 1982
Lot Details
- 4.91 Acre Lot
- Waterfront
- Wooded Lot
Home Design
- Traditional Architecture
- Split Level Home
- Composition Shingle Roof
- Pier And Beam
Interior Spaces
- 3,600-3,799 Sq Ft Home
- 3,755 Sq Ft Home
- 2.5-Story Property
- Fireplace Features Masonry
- Some Wood Windows
- Window Treatments
- Entrance Foyer
- Great Room
- Dining Room
- Den with Fireplace
- Bonus Room with Fireplace
- 2 Fireplaces
- Laundry Room
Kitchen
- Eat-In Kitchen
- Breakfast Bar
- Self-Cleaning Oven
- Gas Cooktop
- Microwave
- Dishwasher
- Trash Compactor
- Disposal
Flooring
- Partially Carpeted
- Concrete
- Tile
Bedrooms and Bathrooms
- 4 Bedrooms | 2 Main Level Bedrooms
- Primary Bedroom Upstairs
- Walk-In Closet
- 3 Full Bathrooms
- Double Vanity
- Whirlpool Bathtub
- Bathtub With Separate Shower Stall
Home Security
- Home Security System
- Fire and Smoke Detector
Parking
- 2 Car Garage
- Side Facing Garage
Outdoor Features
- Deck
- Patio
Utilities
- Two cooling system units
- Central Heating and Cooling System
- Two Heating Systems
- Heating System Uses Gas
- 220 Volts
Community Details
- Birnham Woods Estates Subdivision
- Mandatory Home Owners Association
- Community Lake
Listing and Financial Details
- Assessor Parcel Number D0216 00265
Ownership History
Purchase Details
Home Financials for this Owner
Home Financials are based on the most recent Mortgage that was taken out on this home.Purchase Details
Home Financials for this Owner
Home Financials are based on the most recent Mortgage that was taken out on this home.Purchase Details
Home Financials for this Owner
Home Financials are based on the most recent Mortgage that was taken out on this home.Similar Homes in Eads, TN
Home Values in the Area
Average Home Value in this Area
Purchase History
| Date | Buyer | Sale Price | Title Company |
|---|---|---|---|
| Todd Julie E | $412,500 | Edco Title & Closing Svcs In | |
| Cartner Jacob | $365,000 | None Available | |
| Young James Lee | $375,000 | -- |
Mortgage History
| Date | Status | Borrower | Loan Amount |
|---|---|---|---|
| Open | Todd Kevin | $118,636 | |
| Closed | Todd Kevin L | $37,250 | |
| Open | Todd Julie E | $391,675 | |
| Previous Owner | Cartner Jacob | $287,000 | |
| Previous Owner | Cartner Jacob | $292,000 | |
| Previous Owner | Young Jim | $100,000 | |
| Previous Owner | Young Jim | $69,000 | |
| Previous Owner | Young James Lee | $300,000 |
Property History
| Date | Event | Price | Change | Sq Ft Price |
|---|---|---|---|---|
| 01/13/2016 01/13/16 | Sold | $412,500 | +3.1% | $115 / Sq Ft |
| 11/25/2015 11/25/15 | Pending | -- | -- | -- |
| 11/23/2015 11/23/15 | For Sale | $400,000 | -- | $111 / Sq Ft |
Tax History Compared to Growth
Tax History
| Year | Tax Paid | Tax Assessment Tax Assessment Total Assessment is a certain percentage of the fair market value that is determined by local assessors to be the total taxable value of land and additions on the property. | Land | Improvement |
|---|---|---|---|---|
| 2025 | $4,047 | $152,500 | $48,525 | $103,975 |
| 2024 | $4,047 | $119,375 | $45,050 | $74,325 |
| 2023 | $4,047 | $119,375 | $45,050 | $74,325 |
| 2022 | $4,047 | $119,375 | $45,050 | $74,325 |
| 2021 | $4,118 | $119,375 | $45,050 | $74,325 |
| 2020 | $3,960 | $97,775 | $41,600 | $56,175 |
| 2019 | $3,960 | $97,775 | $41,600 | $56,175 |
| 2018 | $3,960 | $97,775 | $41,600 | $56,175 |
| 2017 | $4,019 | $97,775 | $41,600 | $56,175 |
| 2016 | $3,918 | $89,650 | $0 | $0 |
| 2014 | $3,918 | $89,650 | $0 | $0 |
Agents Affiliated with this Home
-
Danny Freeman

Seller's Agent in 2016
Danny Freeman
Crye-Leike, Inc., REALTORS
(901) 406-3224
8 in this area
288 Total Sales
-
Joshua Hisaw

Buyer's Agent in 2016
Joshua Hisaw
Keller Williams
(901) 459-3423
4 in this area
289 Total Sales
Map
Source: Memphis Area Association of REALTORS®
MLS Number: 9965918
APN: D0-216-0-0265
- 848 Reid Hooker N
- 10835 Macon
- 0 Macon Rd E Unit 10196415
- 0 Macon Rd Unit 10175985
- 0 Macon Rd E Unit 10156758
- 11381 Macon
- 11361 Macon
- 620 Reid Hooker N
- 1172 Reid Hooker N
- 565 Spring Manor Cove S
- 450 N Reid Hooker Rd
- 1420 N Reid Hooker
- 11760 Stable View Dr
- 11757 Macon Rd
- 11757 Macon
- 11764 Macon
- 0 N Reid Hooker Rd
- 11485 Doublegate Ln
- 11737 Stable View Dr
- 530 Lexington Manor Ln Unit lot 29
- 11205 Wexford Dr
- 0 Wexford Dr Unit 9976991
- 0 Wexford Dr Unit 10086762
- 0 Wexford Dr Unit 10072401
- 0 Wexford Dr Unit 10058462
- 11211 Wexford Dr
- 11257 Wexford Dr
- 11145 Wexford Dr
- 11200 Wexford Dr
- 11110 Wexford Dr
- 11259 Wexford Dr
- 11250 Wexford Dr
- 11150 Glen Birnham
- 848 Dent Rd
- 11200 Glen Birnham Rd
- 11110 Glen Birnham
- 11277 Wexford Dr
- 976 Dent Rd
- 950 Dent Rd
- 800 Dent Rd
