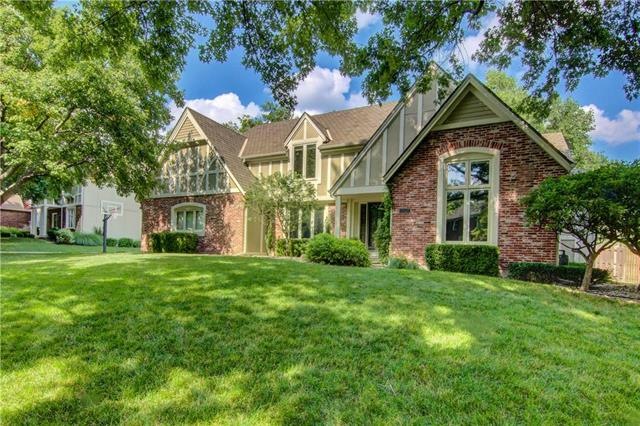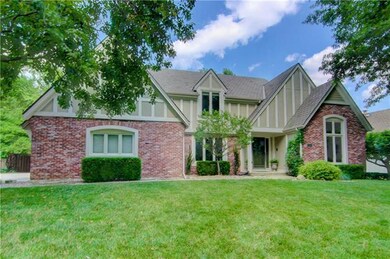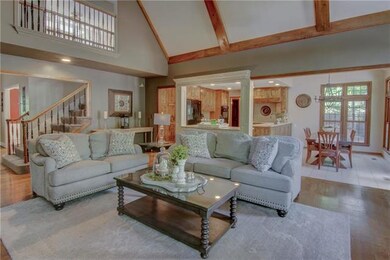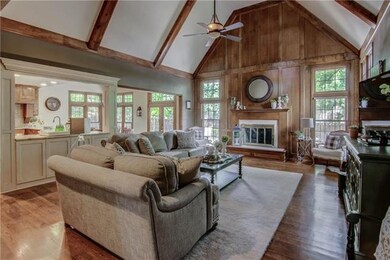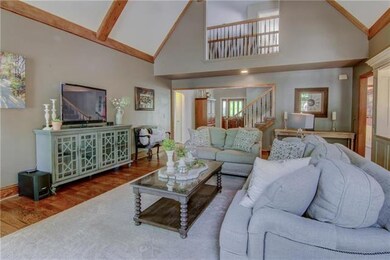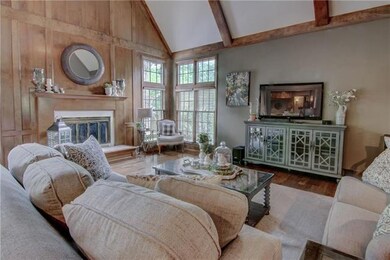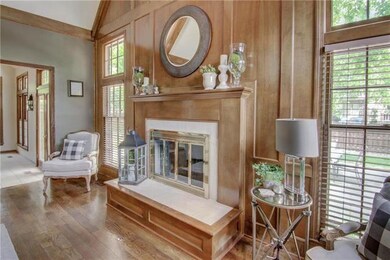
11207 Juniper Dr Leawood, KS 66211
Estimated Value: $869,000 - $980,000
Highlights
- Vaulted Ceiling
- Traditional Architecture
- Main Floor Primary Bedroom
- Leawood Elementary School Rated A
- Wood Flooring
- Loft
About This Home
As of July 2020Move in Ready! Great Location! Large 1.5 story with vaulted great room opens to beautiful upscale kitchen. Elegant woodwork, wrought iron spindles, hardwood floors, and relaxing patio. Ample space throughout, allows for multiple entertainment areas on the main level or in custom finished basement. Neighborhood pool & play area, BV Schools. All the big items are taken care of. New H20 heater, siding has been replaced, newer upstairs & kitchen windows, newer HVAC.
Last Agent to Sell the Property
Realty Executives License #SP00237950 Listed on: 06/19/2020

Home Details
Home Type
- Single Family
Est. Annual Taxes
- $9,989
Year Built
- Built in 1985
Lot Details
- 0.3 Acre Lot
- Wood Fence
- Level Lot
- Sprinkler System
- Many Trees
Parking
- 2 Car Attached Garage
- Side Facing Garage
Home Design
- Traditional Architecture
- Composition Roof
Interior Spaces
- Wet Bar: Carpet, Shades/Blinds, Cathedral/Vaulted Ceiling, Hardwood, Ceiling Fan(s), Fireplace
- Built-In Features: Carpet, Shades/Blinds, Cathedral/Vaulted Ceiling, Hardwood, Ceiling Fan(s), Fireplace
- Vaulted Ceiling
- Ceiling Fan: Carpet, Shades/Blinds, Cathedral/Vaulted Ceiling, Hardwood, Ceiling Fan(s), Fireplace
- Skylights
- Thermal Windows
- Shades
- Plantation Shutters
- Drapes & Rods
- Great Room with Fireplace
- Formal Dining Room
- Home Office
- Loft
- Storm Doors
- Laundry on main level
Kitchen
- Breakfast Room
- Granite Countertops
- Laminate Countertops
Flooring
- Wood
- Wall to Wall Carpet
- Linoleum
- Laminate
- Stone
- Ceramic Tile
- Luxury Vinyl Plank Tile
- Luxury Vinyl Tile
Bedrooms and Bathrooms
- 5 Bedrooms
- Primary Bedroom on Main
- Cedar Closet: Carpet, Shades/Blinds, Cathedral/Vaulted Ceiling, Hardwood, Ceiling Fan(s), Fireplace
- Walk-In Closet: Carpet, Shades/Blinds, Cathedral/Vaulted Ceiling, Hardwood, Ceiling Fan(s), Fireplace
- Double Vanity
- Bathtub with Shower
Finished Basement
- Basement Fills Entire Space Under The House
- Walk-Up Access
- Sump Pump
Outdoor Features
- Enclosed patio or porch
- Playground
Schools
- Leawood Elementary School
- Blue Valley North High School
Utilities
- Central Heating and Cooling System
Listing and Financial Details
- Assessor Parcel Number HP27000001 0019
Community Details
Overview
- Association fees include curbside recycling, trash pick up
- Leawood Country Manor Subdivision
Recreation
- Community Pool
Ownership History
Purchase Details
Home Financials for this Owner
Home Financials are based on the most recent Mortgage that was taken out on this home.Purchase Details
Home Financials for this Owner
Home Financials are based on the most recent Mortgage that was taken out on this home.Purchase Details
Home Financials for this Owner
Home Financials are based on the most recent Mortgage that was taken out on this home.Purchase Details
Home Financials for this Owner
Home Financials are based on the most recent Mortgage that was taken out on this home.Purchase Details
Similar Homes in Leawood, KS
Home Values in the Area
Average Home Value in this Area
Purchase History
| Date | Buyer | Sale Price | Title Company |
|---|---|---|---|
| Calland Kristin | -- | Kansas City Title Inc | |
| Darby Brian M | -- | Kansas City Title Inc | |
| Broadfoot David K | -- | Kansas Title Ins Co | |
| Mallin Norma Gene | -- | Chicago Title Insurance Co | |
| Mallin Sanford | -- | Chicago Title Insurance Co | |
| Mallin Norma Gene | -- | -- |
Mortgage History
| Date | Status | Borrower | Loan Amount |
|---|---|---|---|
| Open | Calland Kristin | $510,000 | |
| Previous Owner | Darby Kristie | $355,000 | |
| Previous Owner | Darby Brian M | $340,000 | |
| Previous Owner | Broadfoot Nikki L | $280,000 | |
| Previous Owner | Broadfoot David K | $40,000 | |
| Previous Owner | Broadfoot Nikki L | $295,000 | |
| Previous Owner | Broadfoot David K | $295,500 | |
| Previous Owner | Broadfoot David K | $292,000 | |
| Previous Owner | Mallin Sanford | $267,000 |
Property History
| Date | Event | Price | Change | Sq Ft Price |
|---|---|---|---|---|
| 07/22/2020 07/22/20 | Sold | -- | -- | -- |
| 06/19/2020 06/19/20 | Pending | -- | -- | -- |
| 06/19/2020 06/19/20 | For Sale | $665,000 | +56.5% | $142 / Sq Ft |
| 06/14/2013 06/14/13 | Sold | -- | -- | -- |
| 05/14/2013 05/14/13 | Pending | -- | -- | -- |
| 05/10/2013 05/10/13 | For Sale | $425,000 | -- | $139 / Sq Ft |
Tax History Compared to Growth
Tax History
| Year | Tax Paid | Tax Assessment Tax Assessment Total Assessment is a certain percentage of the fair market value that is determined by local assessors to be the total taxable value of land and additions on the property. | Land | Improvement |
|---|---|---|---|---|
| 2024 | $9,989 | $89,355 | $15,893 | $73,462 |
| 2023 | $9,748 | $86,204 | $15,893 | $70,311 |
| 2022 | $8,855 | $76,694 | $15,893 | $60,801 |
| 2021 | $9,153 | $75,750 | $14,445 | $61,305 |
| 2020 | $7,276 | $59,075 | $14,445 | $44,630 |
| 2019 | $7,437 | $59,294 | $13,130 | $46,164 |
| 2018 | $6,796 | $53,245 | $11,935 | $41,310 |
| 2017 | $6,669 | $51,382 | $9,942 | $41,440 |
| 2016 | $6,536 | $50,416 | $8,280 | $42,136 |
| 2015 | $6,564 | $50,014 | $8,280 | $41,734 |
| 2013 | -- | $40,250 | $8,280 | $31,970 |
Agents Affiliated with this Home
-
Kevin Husmann

Seller's Agent in 2020
Kevin Husmann
Realty Executives
(913) 706-9287
7 in this area
35 Total Sales
-
Matt Toepfer

Seller Co-Listing Agent in 2020
Matt Toepfer
Realty Executives
(913) 219-1551
10 in this area
120 Total Sales
-
Will Thomas
W
Buyer's Agent in 2020
Will Thomas
ReeceNichols -Johnson County West
(913) 558-0431
2 in this area
23 Total Sales
-
Jo Ann Weber
J
Seller's Agent in 2013
Jo Ann Weber
ReeceNichols - Overland Park
(913) 980-5286
3 in this area
16 Total Sales
Map
Source: Heartland MLS
MLS Number: 2226158
APN: HP27000001-0019
- 11203 Cedar Dr
- 11352 El Monte Ct
- 11404 El Monte Ct
- 4414 W 112th Terrace
- 11317 El Monte St
- 4311 W 112th Terrace
- 4300 W 112th St
- 4300 W 112th Terrace
- 11622 Tomahawk Creek Pkwy Unit F
- 11629 Tomahawk Creek Pkwy Unit G
- 11349 Buena Vista St
- 11101 Delmar Ct
- 4836 W 121st St
- 4837 W 121st St
- 12017 Linden St
- 12211 Birch St
- 6724 W 109th St Unit F
- 12234 Ash St
- 12225 Birch St
- 10511 Mission Rd Unit 210
- 11207 Juniper Dr
- 11209 Juniper Dr
- 11205 Juniper Dr
- 5024 W 112th Terrace
- 11206 Juniper Dr
- 11203 Juniper Dr
- 11211 Juniper Dr
- 11204 Juniper Dr
- 5028 W 112th Terrace
- 5020 W 112th Terrace
- 11210 Juniper Dr
- 5103 W 112th Terrace
- 11202 Juniper Dr
- 11201 Juniper Dr
- 11207 Rosewood St
- 5005 W 112th St
- 11212 Juniper Dr
- 11200 Juniper Dr
- 5016 W 112th Terrace
- 11205 Rosewood St
