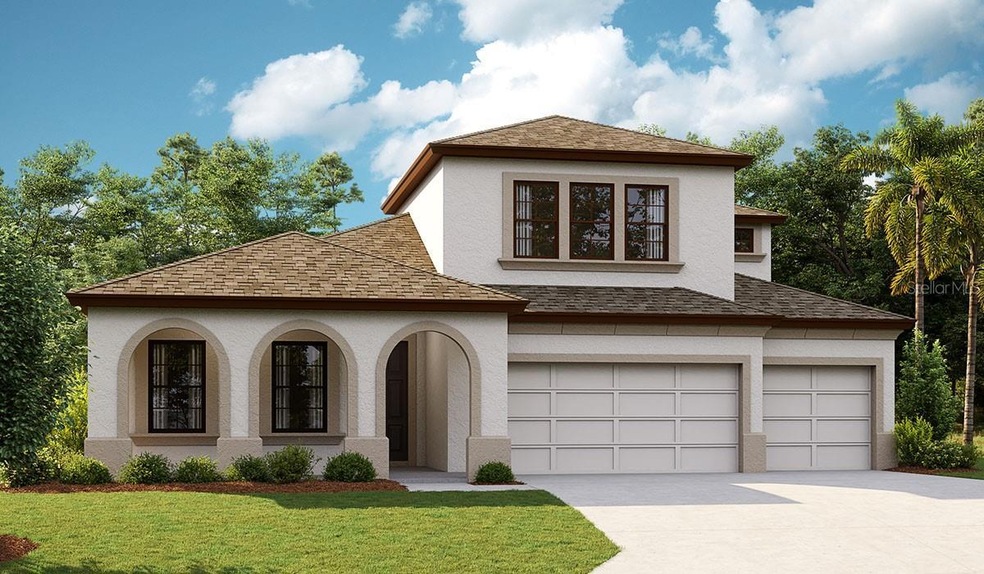
11207 Little River Way Parrish, FL 34219
North River Ranch NeighborhoodEstimated Value: $713,000 - $809,000
Highlights
- New Construction
- High Ceiling
- Stone Countertops
- Open Floorplan
- Great Room
- Hurricane or Storm Shutters
About This Home
As of April 2023This Hyde Park IV Quick Move-In home is currently under construction and is scheduled to be complete Mar / Apr 2023. The Hyde Park IV offers well-appointed living and leisure spaces for versatility and livability. The extended foyer leads to the spacious grand room, island kitchen and café area that flow effortlessly to the outdoor lanai. Secondary bedrooms, den space, and oversized laundry offer comfortable privacy and functionality. The owner’s retreat features an expansive walk-in closet, double vanities and large walk-in shower. Upstairs, the Hyde Park IV features a spacious game room and a secluded bedroom and bath, offering the perfect oasis for guests, extended family, or as additional play/work areas.
Brightwood at North River Ranch is a master-planned community located in Parrish, FL 34219. This highly anticipated community features resort-style amenities, extensive trails, and beautiful water views. Resort-style amenities: lagoon pool, linear parks, winding trails, dog parks. Be in the middle of it all--Brightwood is located just 30 minutes from downtown St. Petersburg and downtown Sarasota, 40 minutes from downtown Tampa, with convenient access to I-75, I-275, and US-301.
Exterior image shown for illustrative purposes only and may differ from actual home.
Completion date subject to change.
Last Agent to Sell the Property
HOMES BY WESTBAY REALTY License #3482532 Listed on: 08/24/2022
Home Details
Home Type
- Single Family
Est. Annual Taxes
- $11,327
Year Built
- Built in 2022 | New Construction
Lot Details
- 8,135 Sq Ft Lot
- North Facing Home
- Irrigation
HOA Fees
- $7 Monthly HOA Fees
Parking
- 3 Car Attached Garage
Home Design
- Bi-Level Home
- Slab Foundation
- Wood Frame Construction
- Shingle Roof
- Block Exterior
- Stucco
Interior Spaces
- 3,151 Sq Ft Home
- Open Floorplan
- High Ceiling
- Sliding Doors
- Great Room
Kitchen
- Built-In Oven
- Cooktop
- Microwave
- Dishwasher
- Stone Countertops
- Disposal
Flooring
- Carpet
- Tile
- Vinyl
Bedrooms and Bathrooms
- 5 Bedrooms
- Walk-In Closet
- 4 Full Bathrooms
Home Security
- Hurricane or Storm Shutters
- In Wall Pest System
Schools
- Barbara A. Harvey Elementary School
- Buffalo Creek Middle School
- Parrish Community High School
Utilities
- Central Heating and Cooling System
Community Details
- Dave Walter Association, Phone Number (813) 607-2220
- Built by Homes By WestBay, LLC
- North River Ranch Ph Ic & Id West Subdivision, Hyde Park Iv Floorplan
Listing and Financial Details
- Visit Down Payment Resource Website
- Tax Lot 350
- Assessor Parcel Number 401943709
- $2,926 per year additional tax assessments
Ownership History
Purchase Details
Home Financials for this Owner
Home Financials are based on the most recent Mortgage that was taken out on this home.Similar Homes in Parrish, FL
Home Values in the Area
Average Home Value in this Area
Purchase History
| Date | Buyer | Sale Price | Title Company |
|---|---|---|---|
| Osborne Robert A | $750,000 | None Listed On Document |
Mortgage History
| Date | Status | Borrower | Loan Amount |
|---|---|---|---|
| Open | Osborne Robert A | $475,000 |
Property History
| Date | Event | Price | Change | Sq Ft Price |
|---|---|---|---|---|
| 04/14/2023 04/14/23 | Sold | $750,000 | -4.9% | $238 / Sq Ft |
| 03/09/2023 03/09/23 | Price Changed | $788,628 | +5.2% | $250 / Sq Ft |
| 03/08/2023 03/08/23 | Pending | -- | -- | -- |
| 08/24/2022 08/24/22 | Off Market | $750,000 | -- | -- |
| 08/24/2022 08/24/22 | Pending | -- | -- | -- |
| 08/24/2022 08/24/22 | For Sale | $730,828 | -- | $232 / Sq Ft |
Tax History Compared to Growth
Tax History
| Year | Tax Paid | Tax Assessment Tax Assessment Total Assessment is a certain percentage of the fair market value that is determined by local assessors to be the total taxable value of land and additions on the property. | Land | Improvement |
|---|---|---|---|---|
| 2024 | $4,636 | $565,398 | -- | -- |
| 2023 | $4,636 | $96,900 | $96,900 | $0 |
| 2022 | $3,277 | $4,275 | $4,275 | $0 |
Agents Affiliated with this Home
-
Stacey Aguillard

Seller's Agent in 2023
Stacey Aguillard
HOMES BY WESTBAY REALTY
(813) 438-3838
42 in this area
78 Total Sales
-
Brian Sconberg

Buyer's Agent in 2023
Brian Sconberg
CENTURY 21 BEGGINS ENTERPRISES
(941) 920-1844
3 in this area
18 Total Sales
Map
Source: Stellar MLS
MLS Number: T3398372
APN: 4019-4370-9
- 11221 Gallatin Trail
- 9136 Warm Springs Cir
- 9133 Warm Springs Cir
- 8916 Isabella Cir
- 9152 Warm Springs Cir
- 8932 Isabella Cir
- 11312 Gallatin Trail
- 9509 Lamine Way
- 11419 Gallatin Trail
- 11430 Gallatin Trail
- 9231 Sandy Bluffs Cir
- 10955 Bluestem Cove
- 8940 Royal River Cir
- 8619 Firefly Place
- 11015 High Noon Trail
- 10962 High Noon Trail
- 11571 Little River Way
- 9189 Royal River Cir
- 9034 Sandy Bluffs Cir
- 9577 Sandy Bluffs Cir
- 11207 Little River Way Unit 2400391-11402
- 11207 Little River Way
- 9279 Warm Springs Cir
- 11205 Gallatin Trail
- 11215 Little River Way
- 11215 Little River Way Unit 2284420-11402
- 11208 Little River Way
- 9275 Warm Springs Cir
- 11212 Little River Way
- 11209 Gallatin Trail
- 11216 Little River Way
- 9109 Warm Springs Cir Unit 2287992-11402
- 9109 Warm Springs Cir
- 9271 Warm Springs Cir
- 11213 Gallatin Trail
- 11220 Little River Way
- 11208 Gallatin Trail
- 11217 Gallatin Trail
- 11224 Little River Way
- 11212 Gallatin Trail
