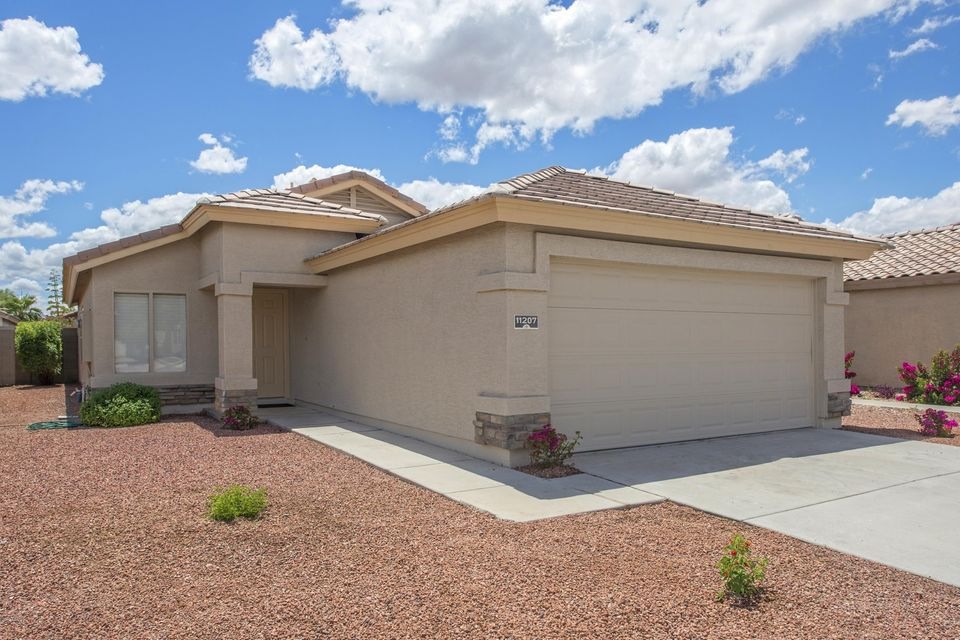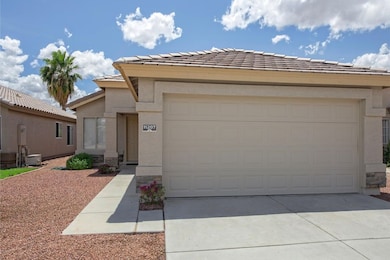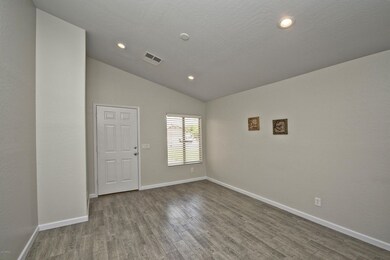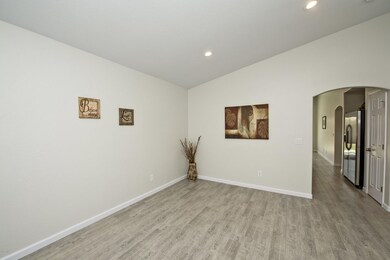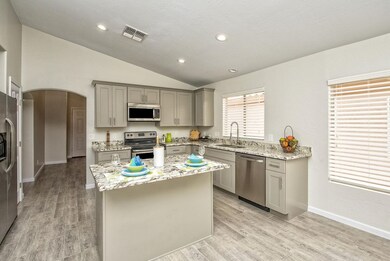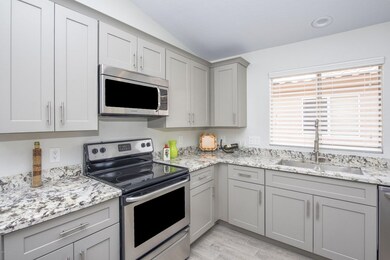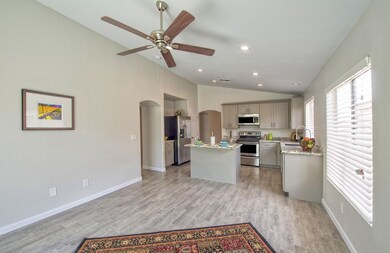
11207 W Turney Ave Phoenix, AZ 85037
Villa de Paz NeighborhoodHighlights
- Vaulted Ceiling
- Covered patio or porch
- Eat-In Kitchen
- Granite Countertops
- 2 Car Direct Access Garage
- Community Playground
About This Home
As of June 2017Stunning remodel! Great floorplan with formal living room that leads to the open kitchen/family room with vaulted ceilings. Distressed wood look tile floors in all main areas, modern gray shaker cabinets in kitchen with new island and extended counter, grade 4 granite tops, brand new stainless appliances, LED lighting, upgraded fixtures & fans. Bathrooms are both upgraded with new vanities & modern fixtures. Master is split from 2 guest bedrooms. New sliding door to lush green grass backyard & updated landscape watering system. New carpeting in all bedrooms, fresh light gray paint throughout...absolutely georgeous! This home is close to Westgate entertainment district, freeways, schools, and dining/shopping. It looks and feels like a brand new home!
Last Agent to Sell the Property
Russ Lyon Sotheby's International Realty License #SA538355000 Listed on: 05/10/2017
Home Details
Home Type
- Single Family
Est. Annual Taxes
- $910
Year Built
- Built in 1998
Lot Details
- 4,200 Sq Ft Lot
- Desert faces the front of the property
- Block Wall Fence
- Front and Back Yard Sprinklers
- Grass Covered Lot
HOA Fees
- $45 Monthly HOA Fees
Parking
- 2 Car Direct Access Garage
- Garage Door Opener
Home Design
- Wood Frame Construction
- Tile Roof
- Stucco
Interior Spaces
- 1,238 Sq Ft Home
- 1-Story Property
- Vaulted Ceiling
Kitchen
- Eat-In Kitchen
- Built-In Microwave
- Kitchen Island
- Granite Countertops
Flooring
- Carpet
- Tile
Bedrooms and Bathrooms
- 3 Bedrooms
- Remodeled Bathroom
- Primary Bathroom is a Full Bathroom
- 2 Bathrooms
Schools
- Copper King Elementary
- Westview High School
Utilities
- Refrigerated Cooling System
- Heating Available
- High Speed Internet
- Cable TV Available
Additional Features
- Covered patio or porch
- Property is near a bus stop
Listing and Financial Details
- Tax Lot 188
- Assessor Parcel Number 102-90-193
Community Details
Overview
- Association fees include ground maintenance
- 1St Svc Residential Association, Phone Number (480) 551-4300
- Built by Hancock Homes
- Trailwood Unit 2 Subdivision
Recreation
- Community Playground
- Bike Trail
Ownership History
Purchase Details
Home Financials for this Owner
Home Financials are based on the most recent Mortgage that was taken out on this home.Purchase Details
Purchase Details
Purchase Details
Home Financials for this Owner
Home Financials are based on the most recent Mortgage that was taken out on this home.Purchase Details
Purchase Details
Purchase Details
Home Financials for this Owner
Home Financials are based on the most recent Mortgage that was taken out on this home.Purchase Details
Home Financials for this Owner
Home Financials are based on the most recent Mortgage that was taken out on this home.Similar Homes in Phoenix, AZ
Home Values in the Area
Average Home Value in this Area
Purchase History
| Date | Type | Sale Price | Title Company |
|---|---|---|---|
| Warranty Deed | $189,000 | Fidelity National Title Agen | |
| Cash Sale Deed | $67,500 | Lawyers Title Of Arizona Inc | |
| Trustee Deed | $145,000 | None Available | |
| Warranty Deed | $226,000 | Sunstate Title Agency Llc | |
| Interfamily Deed Transfer | -- | -- | |
| Cash Sale Deed | $117,000 | Security Title Agency | |
| Warranty Deed | $86,094 | Lawyers Title Of Arizona Inc | |
| Warranty Deed | -- | Lawyers Title Of Arizona Inc |
Mortgage History
| Date | Status | Loan Amount | Loan Type |
|---|---|---|---|
| Open | $178,308 | FHA | |
| Closed | $185,576 | FHA | |
| Previous Owner | $45,200 | Stand Alone Second | |
| Previous Owner | $180,800 | Purchase Money Mortgage | |
| Previous Owner | $85,941 | FHA |
Property History
| Date | Event | Price | Change | Sq Ft Price |
|---|---|---|---|---|
| 07/11/2025 07/11/25 | Price Changed | $374,900 | -3.4% | $303 / Sq Ft |
| 06/26/2025 06/26/25 | Price Changed | $388,000 | -0.1% | $313 / Sq Ft |
| 06/20/2025 06/20/25 | Price Changed | $388,500 | -0.1% | $314 / Sq Ft |
| 06/06/2025 06/06/25 | Price Changed | $389,000 | -2.5% | $314 / Sq Ft |
| 05/09/2025 05/09/25 | For Sale | $399,000 | +111.1% | $322 / Sq Ft |
| 06/19/2017 06/19/17 | Sold | $189,000 | 0.0% | $153 / Sq Ft |
| 05/19/2017 05/19/17 | Pending | -- | -- | -- |
| 05/09/2017 05/09/17 | For Sale | $189,000 | -- | $153 / Sq Ft |
Tax History Compared to Growth
Tax History
| Year | Tax Paid | Tax Assessment Tax Assessment Total Assessment is a certain percentage of the fair market value that is determined by local assessors to be the total taxable value of land and additions on the property. | Land | Improvement |
|---|---|---|---|---|
| 2025 | $1,107 | $8,523 | -- | -- |
| 2024 | $1,127 | $8,117 | -- | -- |
| 2023 | $1,127 | $21,820 | $4,360 | $17,460 |
| 2022 | $1,082 | $17,110 | $3,420 | $13,690 |
| 2021 | $1,040 | $16,330 | $3,260 | $13,070 |
| 2020 | $1,009 | $15,280 | $3,050 | $12,230 |
| 2019 | $1,002 | $12,130 | $2,420 | $9,710 |
| 2018 | $940 | $11,250 | $2,250 | $9,000 |
| 2017 | $876 | $10,180 | $2,030 | $8,150 |
| 2016 | $910 | $9,510 | $1,900 | $7,610 |
| 2015 | $879 | $8,620 | $1,720 | $6,900 |
Agents Affiliated with this Home
-
Maggie Castro-Udave

Seller's Agent in 2025
Maggie Castro-Udave
Prestige Realty
(602) 980-6826
26 Total Sales
-
Diane Perez

Seller Co-Listing Agent in 2025
Diane Perez
Prestige Realty
(623) 332-8636
3 Total Sales
-
Jill Anderson

Seller's Agent in 2017
Jill Anderson
Russ Lyon Sotheby's International Realty
1 in this area
147 Total Sales
-
Rebecca Cano

Buyer's Agent in 2017
Rebecca Cano
My Home Group Real Estate
(602) 380-6900
1 in this area
6 Total Sales
Map
Source: Arizona Regional Multiple Listing Service (ARMLS)
MLS Number: 5602934
APN: 102-90-193
- 11218 W Glenrosa Ave Unit 2
- 11301 W Glenrosa Ave
- 11215 W Heatherbrae Dr
- 4432 N 113th Dr Unit 2
- 11221 W Devonshire Ave
- 10926 W Roma Ave
- 10922 W Roma Ave
- 4626 N 111th Ln Unit 2
- 4104 N 113th Ave
- 10939 W Meadowbrook Ave
- 10831 W Heatherbrae Dr
- 3946 N 112th Ave
- 11109 W Amelia Ave
- 4730 N 111th Ln
- 4218 N 107th Ln
- 11411 W Dana Ln
- 11518 W Dana Ln
- 10705 W Montecito Ave
- 3828 N Rosewood Ave
- 11028 W Crimson Ln
