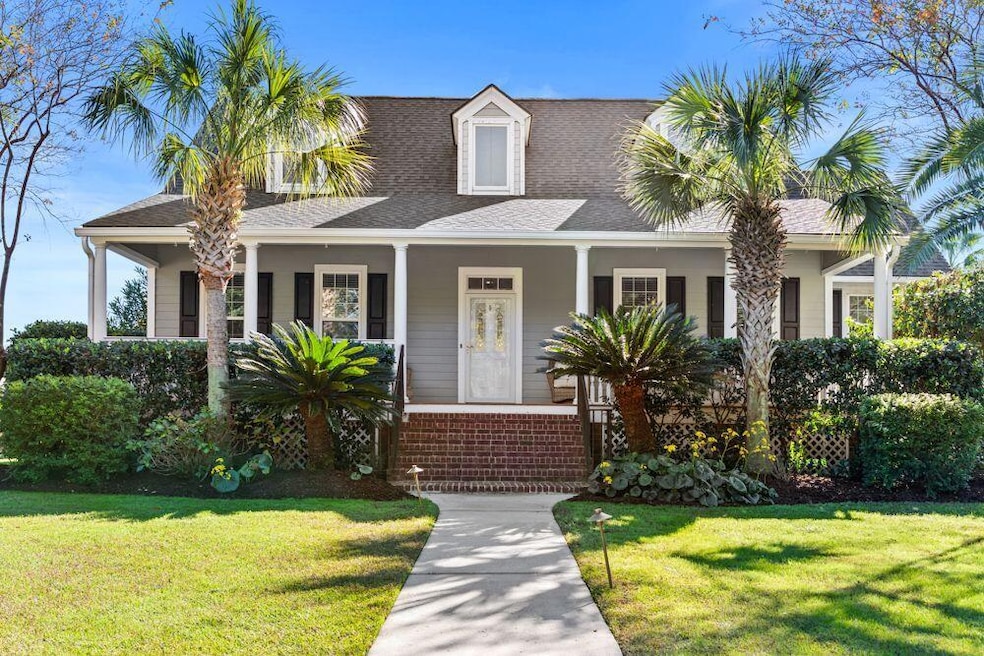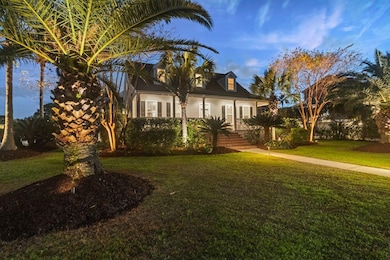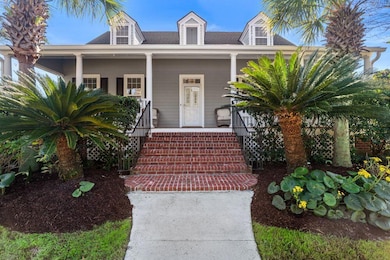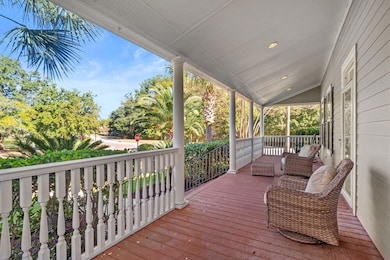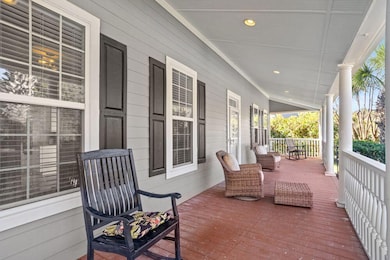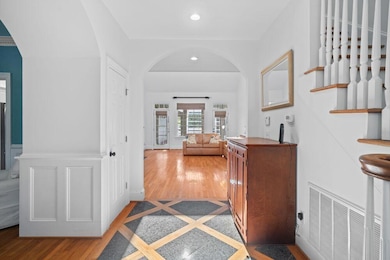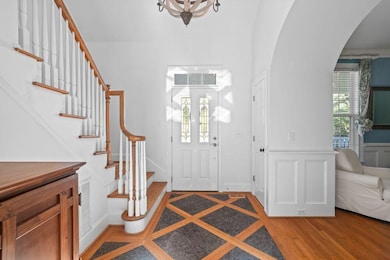1121 Beresford Run Charleston, SC 29492
Wando NeighborhoodEstimated payment $7,669/month
Highlights
- Boat Dock
- Finished Room Over Garage
- Clubhouse
- Media Room
- 0.35 Acre Lot
- Deck
About This Home
Located in the sought-after Beresford Creek Landing community, this well-appointed 3,157 sq ft home offers refined Lowcountry living on a desirable corner lot with pond views. The property features a welcoming foyer, high ceilings, and a bright, open layout that connects the main living areas with ease. A spacious living room with gas fireplace flows to the dining area and kitchen, providing an inviting setting for both everyday living and entertaining. The main-level primary suite includes a walk-in closet and an ensuite bath with dual vanities, luxurious, oversized walk-in shower. Additional bedrooms are generously sized and offer flexibility for guest accommodations, office use, or recreation. The upstairs bonus room provides added versatility for media, fitness, or play.Outdoor living is enhanced by a screened porch, fenced backyard, mature landscaping, and a paver driveway that contributes to the home's classic curb appeal. Residents enjoy access to community amenities including a clubhouse, pool, tennis and pickleball courts, basketball court, playground, and a community dock. Conveniently located minutes from Daniel Island, Mount Pleasant, area beaches, and Charleston International Airport. A well-maintained property in a highly desirable, amenitized neighborhood.
Open House Schedule
-
Saturday, November 29, 202511:00 am to 2:00 pm11/29/2025 11:00:00 AM +00:0011/29/2025 2:00:00 PM +00:00Hosted by Bruce DeFreesAdd to Calendar
-
Sunday, November 30, 20252:00 to 5:00 pm11/30/2025 2:00:00 PM +00:0011/30/2025 5:00:00 PM +00:00Hosted by Bruce DeFreesAdd to Calendar
Home Details
Home Type
- Single Family
Est. Annual Taxes
- $4,424
Year Built
- Built in 2001
Lot Details
- 0.35 Acre Lot
- Wood Fence
- Level Lot
- Irrigation
HOA Fees
- $150 Monthly HOA Fees
Parking
- 3 Car Attached Garage
- Finished Room Over Garage
- Off-Street Parking
Home Design
- Traditional Architecture
- Asphalt Roof
- Cement Siding
Interior Spaces
- 3,157 Sq Ft Home
- 2-Story Property
- Smooth Ceilings
- Cathedral Ceiling
- Ceiling Fan
- Entrance Foyer
- Family Room with Fireplace
- Formal Dining Room
- Media Room
- Home Office
- Bonus Room
- Crawl Space
- Home Security System
Kitchen
- Eat-In Kitchen
- Double Oven
- Gas Cooktop
- Dishwasher
- Disposal
Flooring
- Wood
- Ceramic Tile
Bedrooms and Bathrooms
- 5 Bedrooms
- Walk-In Closet
- 4 Full Bathrooms
- Soaking Tub
Laundry
- Laundry Room
- Washer and Electric Dryer Hookup
Outdoor Features
- Deck
- Patio
- Rain Gutters
- Front Porch
Schools
- Philip Simmons Elementary And Middle School
- Philip Simmons High School
Utilities
- Central Heating and Cooling System
Community Details
Overview
- Beresford Creek Landing Subdivision
Amenities
- Clubhouse
Recreation
- Boat Dock
- Tennis Courts
- Community Pool
- Park
Map
Home Values in the Area
Average Home Value in this Area
Tax History
| Year | Tax Paid | Tax Assessment Tax Assessment Total Assessment is a certain percentage of the fair market value that is determined by local assessors to be the total taxable value of land and additions on the property. | Land | Improvement |
|---|---|---|---|---|
| 2025 | $4,424 | $675,855 | $191,960 | $483,895 |
| 2024 | $4,415 | $27,034 | $7,678 | $19,356 |
| 2023 | $4,415 | $27,034 | $7,678 | $19,356 |
| 2022 | $4,048 | $23,508 | $5,400 | $18,108 |
| 2021 | $4,121 | $23,510 | $5,400 | $18,108 |
| 2020 | $4,205 | $23,508 | $5,400 | $18,108 |
| 2019 | $4,283 | $23,508 | $5,400 | $18,108 |
| 2018 | $3,005 | $16,356 | $2,600 | $13,756 |
| 2017 | $3,000 | $16,356 | $2,600 | $13,756 |
| 2016 | $3,043 | $16,360 | $2,600 | $13,760 |
| 2015 | $2,844 | $16,360 | $2,600 | $13,760 |
| 2014 | $2,840 | $16,360 | $2,600 | $13,760 |
| 2013 | -- | $16,360 | $2,600 | $13,760 |
Property History
| Date | Event | Price | List to Sale | Price per Sq Ft |
|---|---|---|---|---|
| 11/26/2025 11/26/25 | For Sale | $1,357,900 | -- | $430 / Sq Ft |
Purchase History
| Date | Type | Sale Price | Title Company |
|---|---|---|---|
| Deed | $589,000 | None Available | |
| Deed | $452,500 | -- | |
| Limited Warranty Deed | $435,000 | -- | |
| Deed | $607,500 | None Available | |
| Deed | $367,500 | -- | |
| Deed | $370,140 | -- | |
| Deed | $398,000 | -- |
Mortgage History
| Date | Status | Loan Amount | Loan Type |
|---|---|---|---|
| Open | $453,100 | New Conventional | |
| Previous Owner | $362,000 | New Conventional | |
| Previous Owner | $43,500 | Credit Line Revolving | |
| Previous Owner | $348,000 | Purchase Money Mortgage | |
| Previous Owner | $599,900 | Purchase Money Mortgage |
Source: CHS Regional MLS
MLS Number: 25031358
APN: 271-00-03-009
- 1017 Rivershore Rd
- 1191 Rivershore Rd
- 1212 Winding Creek Ct
- 812 Kings Oak Ct Unit 2
- 812 Kings Oak Ct Unit 3
- 814 Kings Oak Ct Unit 7
- 521 Sanders Farm Ln
- 810 Kings Oak Ct Unit 8
- 492 Sanders Farm Ln
- 802 Kings Oak Ct Unit 7
- 775 Forrest Dr
- 341 Kelsey Blvd
- 855 Forrest Dr
- 448 Sanders Farm Ln
- 840 Forrest Dr
- 553 Tayrn Dr
- 433 Doane Way
- 131 Balfour Dr
- 257 Kelsey Blvd
- 353 Laurens View Ln
- 161 Grande Oaks Dr
- 900 Corby Ln
- 775 Forrest Dr
- 645 Enterprise Blvd
- 611 Daggett St
- 212 Kelsey Blvd
- 12000 Sweet Place
- 650 Enterprise Blvd Unit Rosemary
- 650 Enterprise Blvd Unit Field Pea
- 650 Enterprise Blvd Unit Kale
- 174 Overlook Point Place
- 650 Enterprise Blvd
- 737 Oyster Isle Dr
- 716 Oyster Isle Dr
- 405 Intertidal Dr
- 350 Henslow Dr
- 515 Robert Daniel Dr
- 50 Central Island St
- 300 Bucksley Ln Unit 106
- 600 Bucksley Ln Unit 600 Bucksley Ln #306
