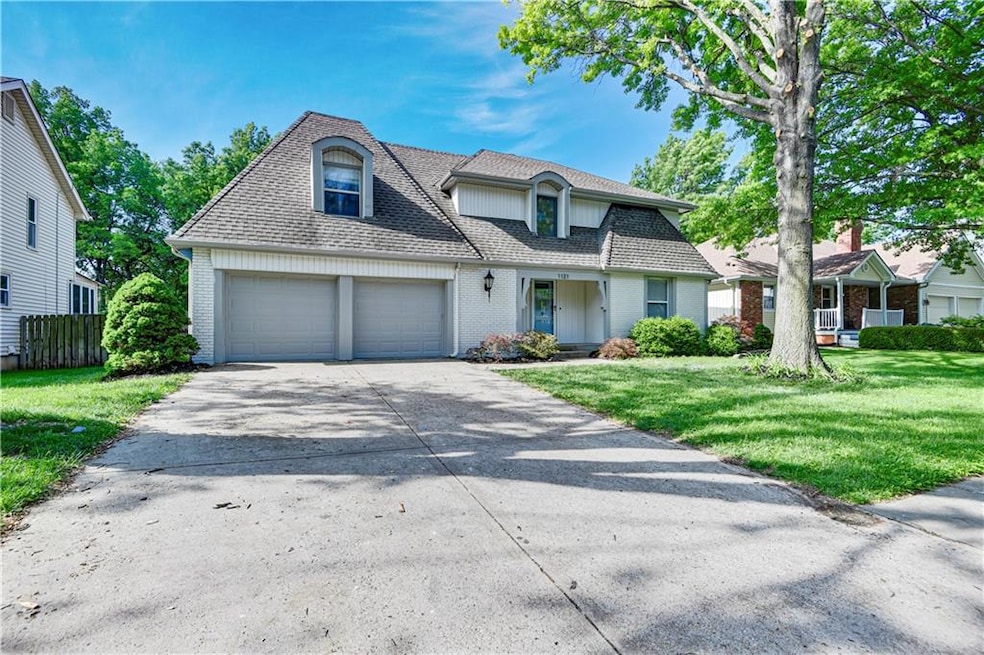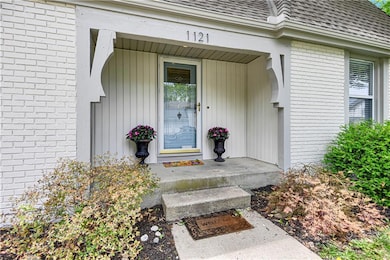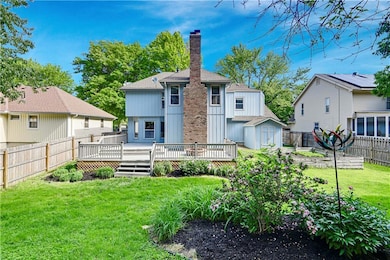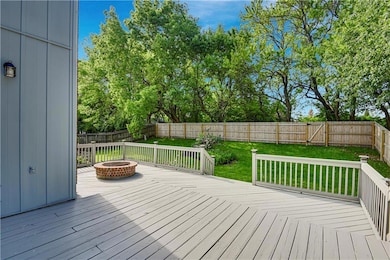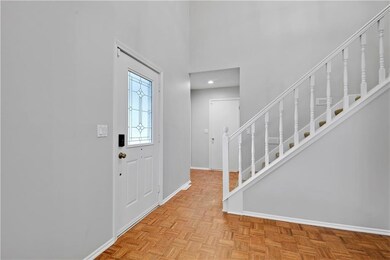
1121 E Sleepy Hollow Dr Olathe, KS 66062
Estimated payment $2,469/month
Highlights
- Very Popular Property
- Deck
- Traditional Architecture
- Olathe South Sr High School Rated A-
- Living Room with Fireplace
- No HOA
About This Home
Welcome home to an expansive two-story in Olathe! Updates Galore! Newer HVAC! The curb appeal of this home is amazing- featuring freshly trimmed trees, a newly painted front exterior, large iron exterior light, new street numbers and mature landscaping. Enter through the charming SW Stardew-painted front door with beautiful leaded glass accents. The two-story entry features new SW Modern Gray paint, a stained glass window, and a new two-tier, 15-Light Black chandelier. Sherwin Williams' 2025 color of the year- Quietude - has been used in the dining room and the powder bathroom on the main level. The dining room also features a new 9-Light black chandelier and new carpet. You will love the large living room featuring a fireplace, a wet bar, built-in cabinetry, new carpet and access to the deck. The kitchen features tile floors, white appliances, granite countertops and an eating area. New carpet throughout the house! The stairs have been upgraded with a higher-traffic designer carpet. The upstairs has a laundry area with updated flooring. All bedrooms feature new carpet, new paint, and nice size closets. The primary suite has a charming fireplace surround and an adjoining restroom. There is a large walk-in closet with custom cabinetry. The flooring in front of the vanity and into the shower area has been updated with LVP. Both upstairs bathrooms feature granite countertops and new LVP flooring. The third bedroom upstairs is HUGE and features multiple closets- one being a walk-in. The basement is finished and has another full bathroom (split into two segments). The backyard features a firepit on the newly painted deck. There is a shed and raised garden beds. The fence is newer. The lot offers privacy and trees. The back and sides of the house have a lower maintenance vinyl siding. This is a great value in Olathe. Awesome highway access. This is one of the larger homes in the neighborhood. Call today!
Co-Listing Agent
Your Future Address, LLC Brokerage Phone: 913-220-3260 License #BR00231301
Home Details
Home Type
- Single Family
Est. Annual Taxes
- $4,474
Year Built
- Built in 1981
Lot Details
- 9,148 Sq Ft Lot
- Wood Fence
- Paved or Partially Paved Lot
Parking
- 2 Car Attached Garage
- Front Facing Garage
- Garage Door Opener
Home Design
- Traditional Architecture
- Composition Roof
- Vinyl Siding
Interior Spaces
- 2-Story Property
- Ceiling Fan
- Entryway
- Family Room Downstairs
- Living Room with Fireplace
- 2 Fireplaces
- Breakfast Room
- Formal Dining Room
Kitchen
- Cooktop
- Dishwasher
- Kitchen Island
Bedrooms and Bathrooms
- 4 Bedrooms
- Walk-In Closet
Finished Basement
- Basement Fills Entire Space Under The House
- Laundry in Basement
Outdoor Features
- Deck
- Porch
Schools
- Heritage Elementary School
- Olathe South High School
Utilities
- Central Air
- Heating System Uses Natural Gas
Community Details
- No Home Owners Association
- Mission Ridge Subdivision
Listing and Financial Details
- Assessor Parcel Number DP47100000 0036
- $0 special tax assessment
Map
Home Values in the Area
Average Home Value in this Area
Tax History
| Year | Tax Paid | Tax Assessment Tax Assessment Total Assessment is a certain percentage of the fair market value that is determined by local assessors to be the total taxable value of land and additions on the property. | Land | Improvement |
|---|---|---|---|---|
| 2024 | $4,474 | $39,905 | $6,739 | $33,166 |
| 2023 | $4,312 | $37,674 | $5,626 | $32,048 |
| 2022 | $4,067 | $34,569 | $5,104 | $29,465 |
| 2021 | $4,171 | $33,730 | $5,104 | $28,626 |
| 2020 | $4,000 | $32,073 | $4,640 | $27,433 |
| 2019 | $3,816 | $30,406 | $4,640 | $25,766 |
| 2018 | $3,706 | $29,325 | $4,040 | $25,285 |
| 2017 | $3,541 | $27,738 | $3,543 | $24,195 |
| 2016 | $2,816 | $22,689 | $3,543 | $19,146 |
| 2015 | $2,686 | $21,666 | $3,543 | $18,123 |
| 2013 | -- | $20,412 | $3,543 | $16,869 |
Property History
| Date | Event | Price | Change | Sq Ft Price |
|---|---|---|---|---|
| 05/28/2025 05/28/25 | For Sale | $395,000 | +68.2% | $116 / Sq Ft |
| 04/04/2016 04/04/16 | Sold | -- | -- | -- |
| 02/21/2016 02/21/16 | Pending | -- | -- | -- |
| 02/20/2016 02/20/16 | For Sale | $234,900 | -- | $98 / Sq Ft |
Purchase History
| Date | Type | Sale Price | Title Company |
|---|---|---|---|
| Warranty Deed | -- | None Available |
Mortgage History
| Date | Status | Loan Amount | Loan Type |
|---|---|---|---|
| Previous Owner | $20,000 | New Conventional | |
| Previous Owner | $125,880 | New Conventional | |
| Previous Owner | $30,000 | Credit Line Revolving | |
| Previous Owner | $118,000 | New Conventional | |
| Previous Owner | $30,000 | New Conventional | |
| Previous Owner | $138,000 | New Conventional |
Similar Homes in Olathe, KS
Source: Heartland MLS
MLS Number: 2546918
APN: DP47100000-0036
- 1106 E Sleepy Hollow Dr
- 1390 S Brentwood Dr
- 1204 E Sleepy Hollow Dr
- 1209 S Lennox Dr
- 647 E El Monte Ct
- 1420 E Sunvale Dr
- 19675 W 151st Terrace
- 714 S Church St
- 1471 E Orleans Dr
- 1628 E Sunvale Dr
- 1905 S Clairborne Rd
- 726 S Ridgeview Rd
- 727 S Central St
- 1601 E Haven Ln
- 1506 E 153rd Terrace
- 1228 S Lindenwood Dr
- 2112 E Arrowhead Cir
- 2104 E Taylor Dr
- 725 S Cherry St
- 1920 E Sheridan Bridge Ln
