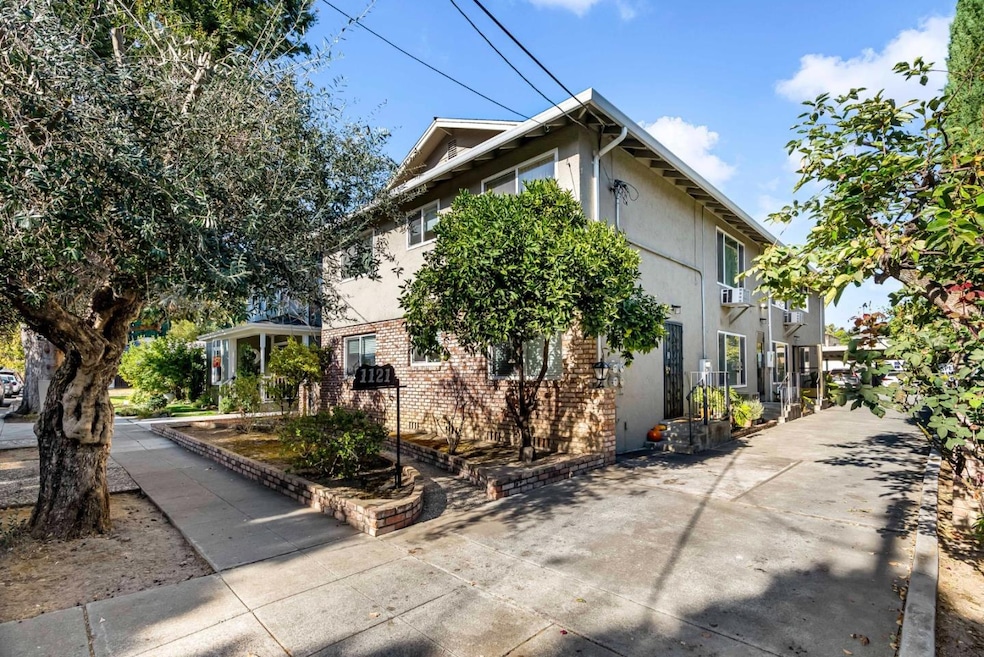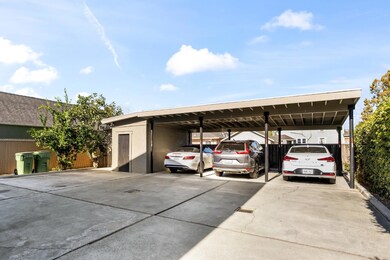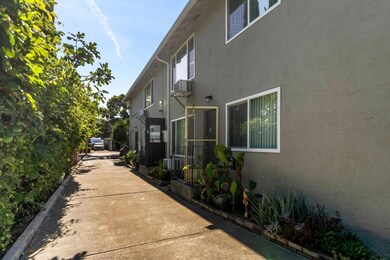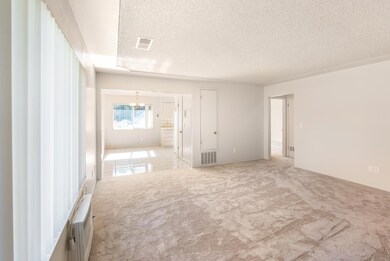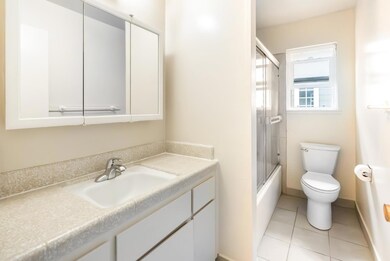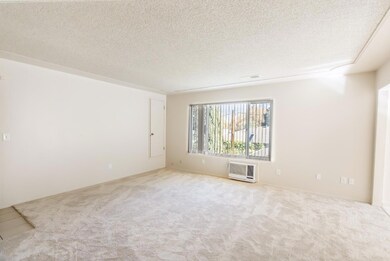
1121 Garfield Ave San Jose, CA 95125
Willow Glen NeighborhoodEstimated payment $15,124/month
About This Home
The Imperial Group is excited to bring to market this incredible opportunity for you. Situated in the vibrant heart of Willow Glen, 1121 Garfield Ave is a meticulously maintained 4-unit multifamily property. This classic and gracious four-plex is a true gem, offering a unique chance for savvy investors to dive into a prime piece of real estate. The property boasts an impressive configuration of (2) 2-bed, 2-bath units and (2) 2-bed, 1-bath units. Additional features include three carports and three open spaces, a long driveway, and an on-site washer/dryer. Extensive 4,056 square feet of living space situated on a .15-acre lot. Unit 1 also features in-unit laundry facilities, further adding to the comfort and convenience for an owner-occupied unit. What makes this fourplex truly stand out is its unbeatable location! Just a stone's throw from downtown Lincoln Ave, you'll be within walking distance of top-rated restaurants, shops and schools. Investors will love the consistent and high rental demand, the modern touches in a historical setting, and the proximity to key amenities, high-tech companies, vibrant shopping and dining areas. Surrounded by many top tech employers, the property benefits from a dynamic and high-demand neighborhood. MOTIVATED SELLERS ~ NEW PRICE IMPROVEMENT.
Property Details
Home Type
- Multi-Family
Year Built
- 1972
Lot Details
- 6,639 Sq Ft Lot
Home Design
- Quadruplex
- Brick Exterior Construction
- Composition Roof
- Concrete Perimeter Foundation
- Masonry
Interior Spaces
- 4,056 Sq Ft Home
- 2-Story Property
Parking
- 3 Parking Spaces
- 3 Carport Spaces
Utilities
- Cooling System Mounted To A Wall/Window
- Wall Furnace
- Heating System Uses Gas
- Separate Meters
- Individual Gas Meter
Listing and Financial Details
Community Details
Overview
Building Details
- 4 Leased Units
Map
Home Values in the Area
Average Home Value in this Area
Property History
| Date | Event | Price | Change | Sq Ft Price |
|---|---|---|---|---|
| 05/30/2025 05/30/25 | Pending | -- | -- | -- |
| 11/08/2024 11/08/24 | For Sale | $2,498,888 | -- | $616 / Sq Ft |
Similar Home in San Jose, CA
Source: MLSListings
MLS Number: ML82009178
APN: 264-57-078
- 1121 Garfield Ave
- 1162 Crescent Dr
- 1071 Merle Ave
- 1124 Coolidge Ave
- 935 Chabrant Way
- 998 Ramona Ct
- 1198 Coolidge Ave
- 943 Riverside Dr
- 1210 Fiddlers Green
- 1238 Blewett Ave
- 1013 Camino Pablo
- 1149 Bird Ave Unit 3
- 1271 Avis Dr
- 727 Northrup St
- 1279 Curtiss Ave
- 1215 Bird Ave Unit 106
- 989 Twin Brook Dr
- 1344 Iris Ct
- 1349 Iris Ct
- 1310 Curtiss Ave
