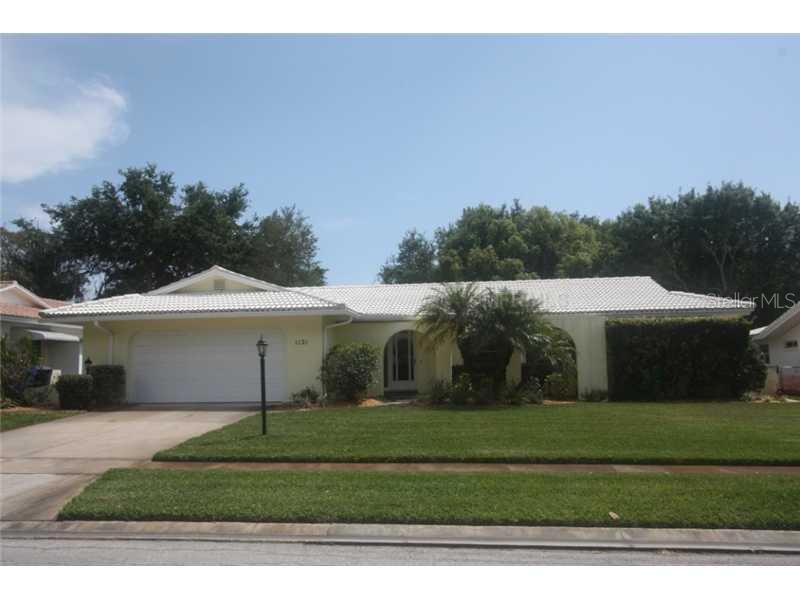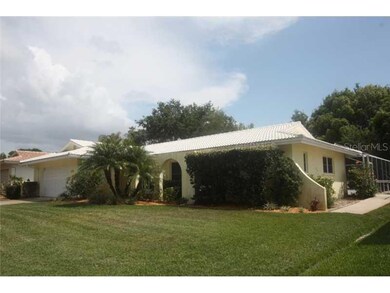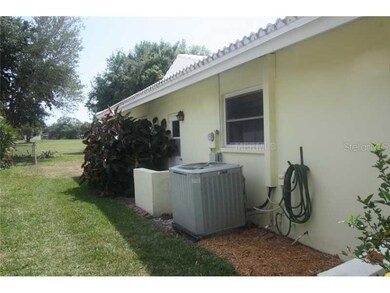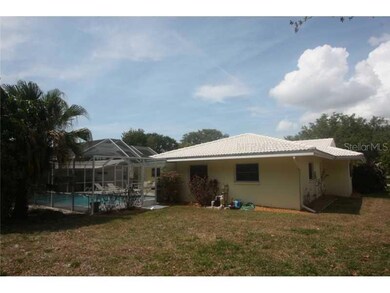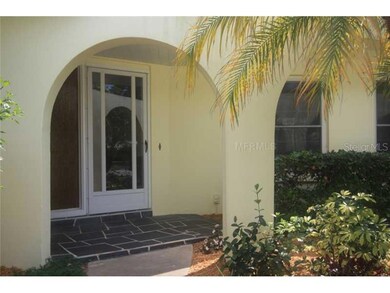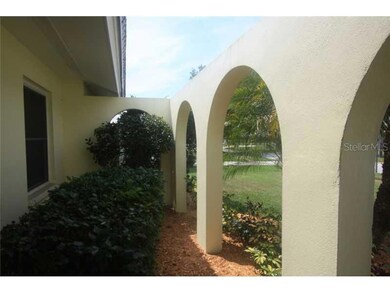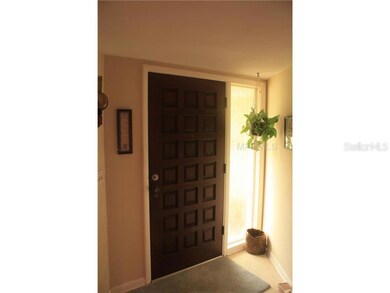
1121 Mclean St Dunedin, FL 34698
Hammock Park NeighborhoodHighlights
- Private Pool
- Florida Architecture
- No HOA
- Reverse Osmosis System
- Solid Surface Countertops
- Family Room Off Kitchen
About This Home
As of May 2021HOME SWEET HOME! Beautiful 4 bedroom, 2 bath home in Pinehurst Highlands. Great floor plan with a formal living and dining room in an L shape with separate family room next to the kitchen. The bedrooms are in a split plan with the master and master bathon one side and 3 large bedrooms on the other. Another plus is the inside laundry with storage. This home is wheel chair accessible. Entertain poolside on the large patio area. Great location! Centrally located to all area shopping and dining includingDowntown Main Street, bike trails and the Community Center. Property is less than a block to Dunedin High School. A short drive takes you to all Pinellas beaches, area attractions and Tampa International Airport.
Last Agent to Sell the Property
BHHS FLORIDA PROPERTIES GROUP License #3145746 Listed on: 04/19/2013

Home Details
Home Type
- Single Family
Est. Annual Taxes
- $6,718
Year Built
- Built in 1971
Lot Details
- 9,775 Sq Ft Lot
- Lot Dimensions are 85.0x115.0
- North Facing Home
- Landscaped with Trees
Parking
- 2 Car Attached Garage
- Garage Door Opener
Home Design
- Florida Architecture
- Slab Foundation
- Tile Roof
- Block Exterior
- Stucco
Interior Spaces
- 1,950 Sq Ft Home
- Ceiling Fan
- Blinds
- Rods
- Sliding Doors
- Entrance Foyer
- Family Room Off Kitchen
- Combination Dining and Living Room
- Inside Utility
- Fire and Smoke Detector
Kitchen
- Convection Oven
- Range with Range Hood
- Dishwasher
- Solid Surface Countertops
- Disposal
- Reverse Osmosis System
Flooring
- Carpet
- Terrazzo
Bedrooms and Bathrooms
- 4 Bedrooms
- Split Bedroom Floorplan
- 2 Full Bathrooms
Laundry
- Dryer
- Washer
Accessible Home Design
- Customized Wheelchair Accessible
- Handicap Modified
Outdoor Features
- Private Pool
- Rain Gutters
Utilities
- Central Heating and Cooling System
- Electric Water Heater
- Water Softener is Owned
- Cable TV Available
Community Details
- No Home Owners Association
- Pinehurst Highlands Subdivision
- The community has rules related to vehicle restrictions
Listing and Financial Details
- Visit Down Payment Resource Website
- Tax Lot 0460
- Assessor Parcel Number 23-28-15-69381-000-0460
Ownership History
Purchase Details
Home Financials for this Owner
Home Financials are based on the most recent Mortgage that was taken out on this home.Purchase Details
Home Financials for this Owner
Home Financials are based on the most recent Mortgage that was taken out on this home.Similar Homes in Dunedin, FL
Home Values in the Area
Average Home Value in this Area
Purchase History
| Date | Type | Sale Price | Title Company |
|---|---|---|---|
| Warranty Deed | $505,000 | First American Title Ins Co | |
| Warranty Deed | $250,000 | Capstone Title Llc |
Mortgage History
| Date | Status | Loan Amount | Loan Type |
|---|---|---|---|
| Open | $388,314 | New Conventional | |
| Previous Owner | $20,000 | Credit Line Revolving |
Property History
| Date | Event | Price | Change | Sq Ft Price |
|---|---|---|---|---|
| 05/18/2021 05/18/21 | Sold | $505,000 | -1.9% | $259 / Sq Ft |
| 04/11/2021 04/11/21 | Pending | -- | -- | -- |
| 04/08/2021 04/08/21 | For Sale | $514,900 | 0.0% | $264 / Sq Ft |
| 03/17/2021 03/17/21 | Pending | -- | -- | -- |
| 03/13/2021 03/13/21 | For Sale | $514,900 | +106.0% | $264 / Sq Ft |
| 06/16/2014 06/16/14 | Off Market | $250,000 | -- | -- |
| 05/28/2013 05/28/13 | Sold | $250,000 | -3.8% | $128 / Sq Ft |
| 04/22/2013 04/22/13 | Pending | -- | -- | -- |
| 04/19/2013 04/19/13 | For Sale | $260,000 | -- | $133 / Sq Ft |
Tax History Compared to Growth
Tax History
| Year | Tax Paid | Tax Assessment Tax Assessment Total Assessment is a certain percentage of the fair market value that is determined by local assessors to be the total taxable value of land and additions on the property. | Land | Improvement |
|---|---|---|---|---|
| 2024 | $6,718 | $437,611 | -- | -- |
| 2023 | $6,718 | $424,865 | $0 | $0 |
| 2022 | $6,544 | $412,490 | $231,184 | $181,306 |
| 2021 | $6,042 | $326,592 | $0 | $0 |
| 2020 | $2,186 | $158,431 | $0 | $0 |
| 2019 | $2,141 | $154,869 | $0 | $0 |
| 2018 | $2,106 | $151,981 | $0 | $0 |
| 2017 | $2,083 | $148,855 | $0 | $0 |
| 2016 | $2,060 | $145,793 | $0 | $0 |
| 2015 | $2,094 | $144,780 | $0 | $0 |
| 2014 | $2,044 | $143,631 | $0 | $0 |
Agents Affiliated with this Home
-
Levi Stubbs

Seller's Agent in 2021
Levi Stubbs
GREEN STAR REALTY, INC.
(813) 598-6841
1 in this area
506 Total Sales
-
Tracy Stubbs
T
Seller Co-Listing Agent in 2021
Tracy Stubbs
GREEN STAR REALTY, INC.
(813) 802-9323
1 in this area
339 Total Sales
-
Diane Swainston
D
Buyer's Agent in 2021
Diane Swainston
PREMIER SOTHEBY'S INTL REALTY
(727) 688-8875
1 in this area
19 Total Sales
-
Debra Gross

Seller's Agent in 2013
Debra Gross
BHHS FLORIDA PROPERTIES GROUP
(727) 463-2271
148 Total Sales
Map
Source: Stellar MLS
MLS Number: U7579494
APN: 23-28-15-69381-000-0460
- 1140 Mcfarland St
- 1051 Glynwood Place
- 1638 Saint Catherine Dr W
- 1165 Falcon Dr
- 1510 Patricia Ave
- 1631 Saint Mary Dr
- 1754 Patricia Ave
- 1436 Santa Clara Dr
- 1701 Pinehurst Rd Unit 33E
- 1701 Pinehurst Rd Unit 9G
- 1701 Pinehurst Rd Unit 16C
- 1701 Pinehurst Rd Unit 31D
- 1701 Pinehurst Rd Unit 26E
- 1152 Jackmar Rd
- 1240 Georgia Ave
- 2045 Summit Dr
- 1042 Idlewild Dr N
- 1265 Royal Oak Dr
- 1500 County Road 1 Unit 209
- 1500 County Road 1 Unit 243
