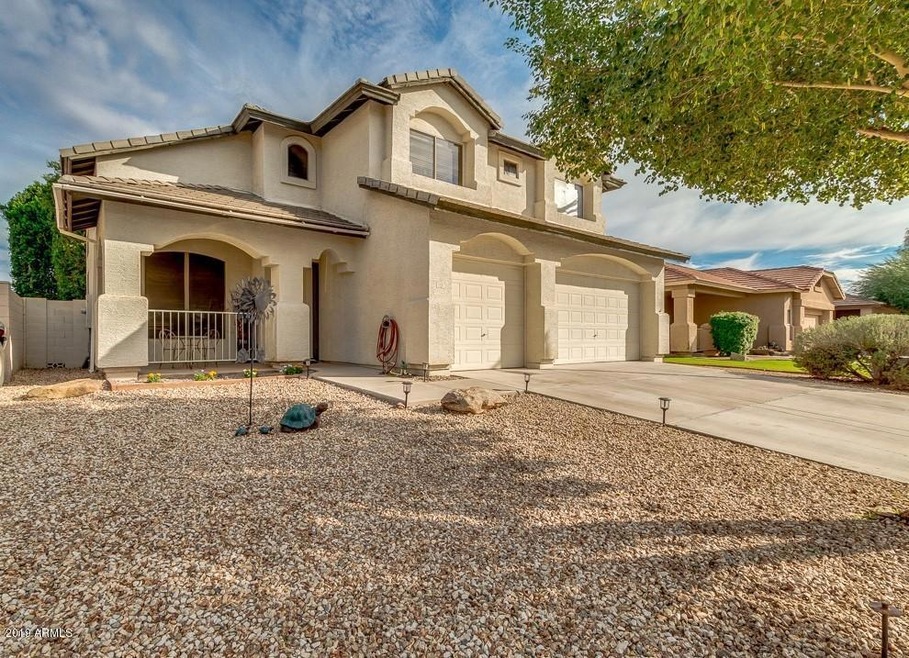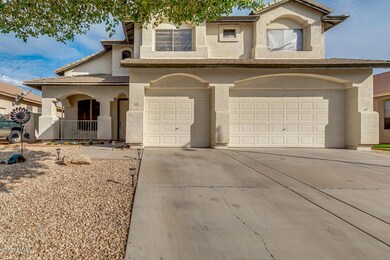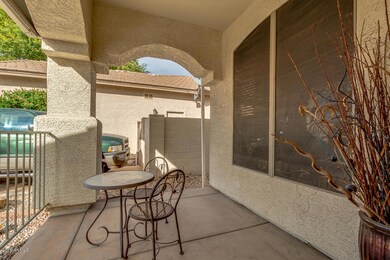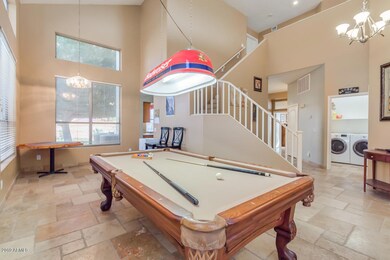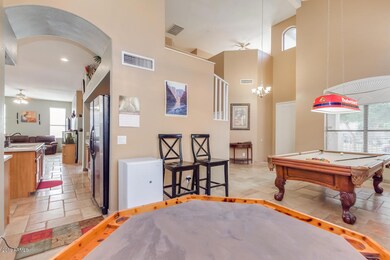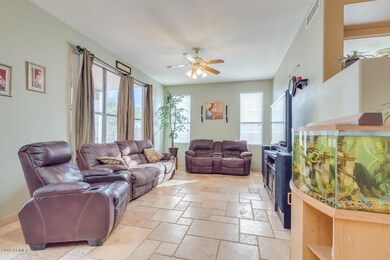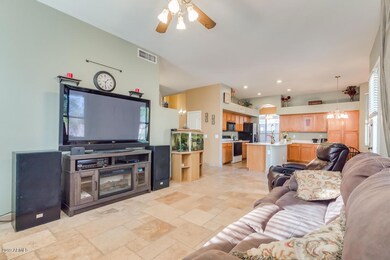
1121 N Joshua Tree Ln Gilbert, AZ 85234
Val Vista NeighborhoodHighlights
- Private Pool
- Wood Flooring
- Balcony
- Carol Rae Ranch Elementary Rated A-
- Covered Patio or Porch
- Eat-In Kitchen
About This Home
As of January 2020MOTIVATED SELLER!! Home does need some updating. Great Investment Property. Great floor plan! 3-bedrooms upstairs plus a loft. 3-bathrooms. Hardwood floors in loft and hallway. Downstairs has a den that could be converted to 4th bedroom. Main floor has beautiful rough edge tile throughout. Master suite has separate tub/shower. Walk out deck off master bedroom. Beautiful landscaped backyard with private pool, waterfall, and slide for the kids! 3-car garage. Mature trees in front and back yard. A MUST SEE TO APPRECIATE!
Last Agent to Sell the Property
Manara Properties, LLC License #SA670357000 Listed on: 12/06/2019
Home Details
Home Type
- Single Family
Est. Annual Taxes
- $1,898
Year Built
- Built in 1997
Lot Details
- 7,139 Sq Ft Lot
- Block Wall Fence
- Grass Covered Lot
HOA Fees
- $43 Monthly HOA Fees
Parking
- 3 Car Garage
- Garage Door Opener
Home Design
- Wood Frame Construction
- Tile Roof
- Stucco
Interior Spaces
- 2,622 Sq Ft Home
- 2-Story Property
- Ceiling Fan
- Solar Screens
- Washer and Dryer Hookup
Kitchen
- Eat-In Kitchen
- Built-In Microwave
- Kitchen Island
Flooring
- Wood
- Carpet
- Tile
Bedrooms and Bathrooms
- 4 Bedrooms
- Primary Bathroom is a Full Bathroom
- 3 Bathrooms
- Dual Vanity Sinks in Primary Bathroom
- Bathtub With Separate Shower Stall
Outdoor Features
- Private Pool
- Balcony
- Covered Patio or Porch
Schools
- Carol Rae Ranch Elementary School
- Highland Jr High Middle School
- Highland High School
Utilities
- Zoned Heating and Cooling System
- Heating System Uses Natural Gas
- Water Purifier
- High Speed Internet
Community Details
- Association fees include ground maintenance
- Aam Llc Association, Phone Number (602) 957-9191
- Built by Continental Homes
- Carol Rae Ranch Subdivision
Listing and Financial Details
- Tax Lot 509
- Assessor Parcel Number 304-07-551
Ownership History
Purchase Details
Home Financials for this Owner
Home Financials are based on the most recent Mortgage that was taken out on this home.Purchase Details
Home Financials for this Owner
Home Financials are based on the most recent Mortgage that was taken out on this home.Purchase Details
Home Financials for this Owner
Home Financials are based on the most recent Mortgage that was taken out on this home.Purchase Details
Purchase Details
Home Financials for this Owner
Home Financials are based on the most recent Mortgage that was taken out on this home.Purchase Details
Home Financials for this Owner
Home Financials are based on the most recent Mortgage that was taken out on this home.Purchase Details
Similar Homes in Gilbert, AZ
Home Values in the Area
Average Home Value in this Area
Purchase History
| Date | Type | Sale Price | Title Company |
|---|---|---|---|
| Warranty Deed | $355,900 | Empire West Title Agency Llc | |
| Interfamily Deed Transfer | -- | Old Republic Title Agency | |
| Warranty Deed | $210,000 | Old Republic Title Agency | |
| Interfamily Deed Transfer | -- | None Available | |
| Interfamily Deed Transfer | -- | None Available | |
| Warranty Deed | $196,700 | North American Title Agency | |
| Warranty Deed | $168,267 | First American Title | |
| Warranty Deed | -- | First American Title |
Mortgage History
| Date | Status | Loan Amount | Loan Type |
|---|---|---|---|
| Open | $10,357 | Second Mortgage Made To Cover Down Payment | |
| Open | $345,223 | New Conventional | |
| Previous Owner | $6,188 | FHA | |
| Previous Owner | $53,099 | Stand Alone Second | |
| Previous Owner | $204,676 | FHA | |
| Previous Owner | $240,900 | New Conventional | |
| Previous Owner | $81,000 | Unknown | |
| Previous Owner | $252,200 | Fannie Mae Freddie Mac | |
| Previous Owner | $221,400 | Unknown | |
| Previous Owner | $27,000 | Credit Line Revolving | |
| Previous Owner | $157,350 | New Conventional | |
| Previous Owner | $164,900 | New Conventional | |
| Closed | $29,500 | No Value Available |
Property History
| Date | Event | Price | Change | Sq Ft Price |
|---|---|---|---|---|
| 01/31/2020 01/31/20 | Sold | $355,900 | 0.0% | $136 / Sq Ft |
| 01/04/2020 01/04/20 | Pending | -- | -- | -- |
| 01/01/2020 01/01/20 | Price Changed | $355,900 | -2.5% | $136 / Sq Ft |
| 12/26/2019 12/26/19 | Price Changed | $365,000 | -2.7% | $139 / Sq Ft |
| 12/11/2019 12/11/19 | Price Changed | $375,000 | -3.8% | $143 / Sq Ft |
| 12/04/2019 12/04/19 | For Sale | $389,900 | +85.7% | $149 / Sq Ft |
| 03/30/2012 03/30/12 | Sold | $210,000 | -2.3% | $80 / Sq Ft |
| 02/29/2012 02/29/12 | Pending | -- | -- | -- |
| 02/14/2012 02/14/12 | Price Changed | $215,000 | +22.9% | $82 / Sq Ft |
| 11/14/2011 11/14/11 | For Sale | $175,000 | -- | $67 / Sq Ft |
Tax History Compared to Growth
Tax History
| Year | Tax Paid | Tax Assessment Tax Assessment Total Assessment is a certain percentage of the fair market value that is determined by local assessors to be the total taxable value of land and additions on the property. | Land | Improvement |
|---|---|---|---|---|
| 2025 | $2,039 | $27,129 | -- | -- |
| 2024 | $2,051 | $25,838 | -- | -- |
| 2023 | $2,051 | $42,710 | $8,540 | $34,170 |
| 2022 | $1,987 | $32,370 | $6,470 | $25,900 |
| 2021 | $2,087 | $30,520 | $6,100 | $24,420 |
| 2020 | $2,055 | $28,530 | $5,700 | $22,830 |
| 2019 | $1,898 | $26,350 | $5,270 | $21,080 |
| 2018 | $1,847 | $24,960 | $4,990 | $19,970 |
| 2017 | $1,787 | $23,600 | $4,720 | $18,880 |
| 2016 | $1,847 | $22,970 | $4,590 | $18,380 |
| 2015 | $1,655 | $22,200 | $4,440 | $17,760 |
Agents Affiliated with this Home
-
Gaye Lewis

Seller's Agent in 2020
Gaye Lewis
Manara Properties, LLC
(480) 993-8757
130 Total Sales
-
Elizabeth Wilson
E
Seller's Agent in 2012
Elizabeth Wilson
Russ Lyon Sotheby's International Realty
(480) 677-9238
2 in this area
110 Total Sales
-
Jeremy Wilson

Seller Co-Listing Agent in 2012
Jeremy Wilson
Russ Lyon Sotheby's International Realty
(480) 463-0801
2 in this area
117 Total Sales
-
Colleen Wick
C
Buyer's Agent in 2012
Colleen Wick
Realty One Group
(480) 390-8622
11 Total Sales
Map
Source: Arizona Regional Multiple Listing Service (ARMLS)
MLS Number: 6010951
APN: 304-07-551
- 3851 E San Pedro Ave
- 3930 E Indigo Bay Ct
- 1161 N Cole Dr
- 3939 E Stanford Ave
- 4131 E Stanford Ave
- 4070 E Orion St
- 3897 E Douglas Loop
- 17248 E Desert Ln
- 4048 E Aspen Way
- 760 N Swallow Ln
- 4332 E Stanford Ave
- 723 N Joshua Tree Ln
- 4349 E Encinas Ave
- 4343 E Ford Ave
- 6035 E Baseline Rd Unit 3
- 3575 E Gary Way
- 4088 E Kroll Dr
- 4386 E Harwell Ct
- 4046 E Laurel Ave
- 1149 N Sunnyvale Ave
