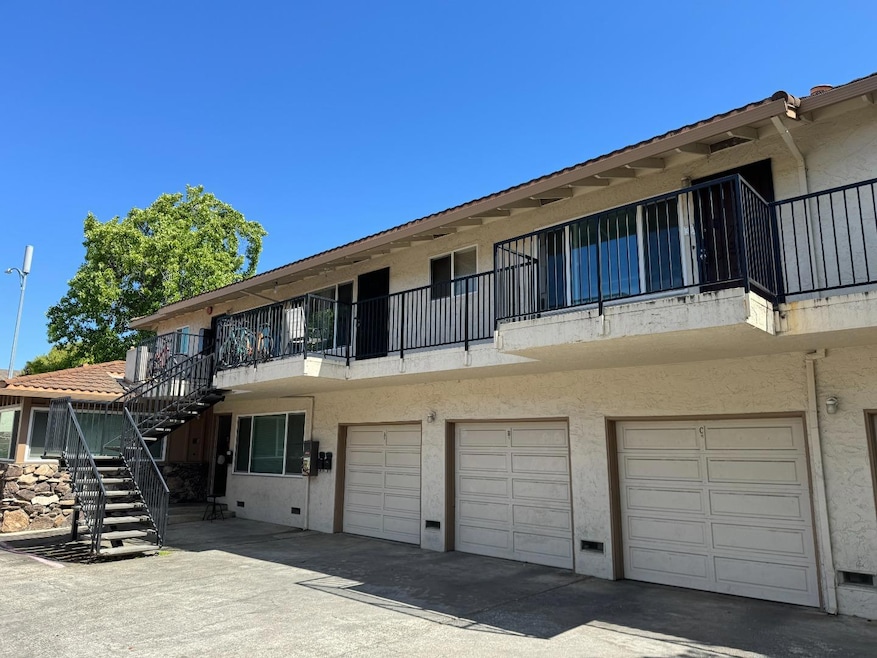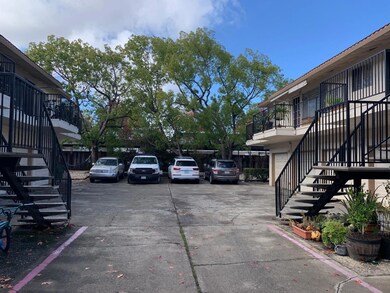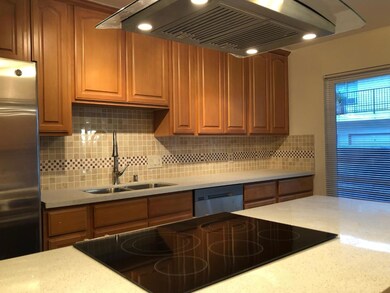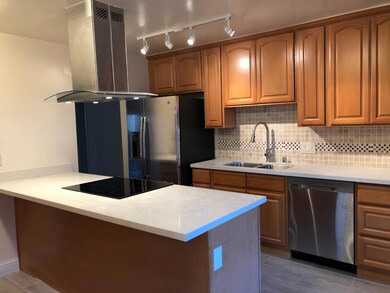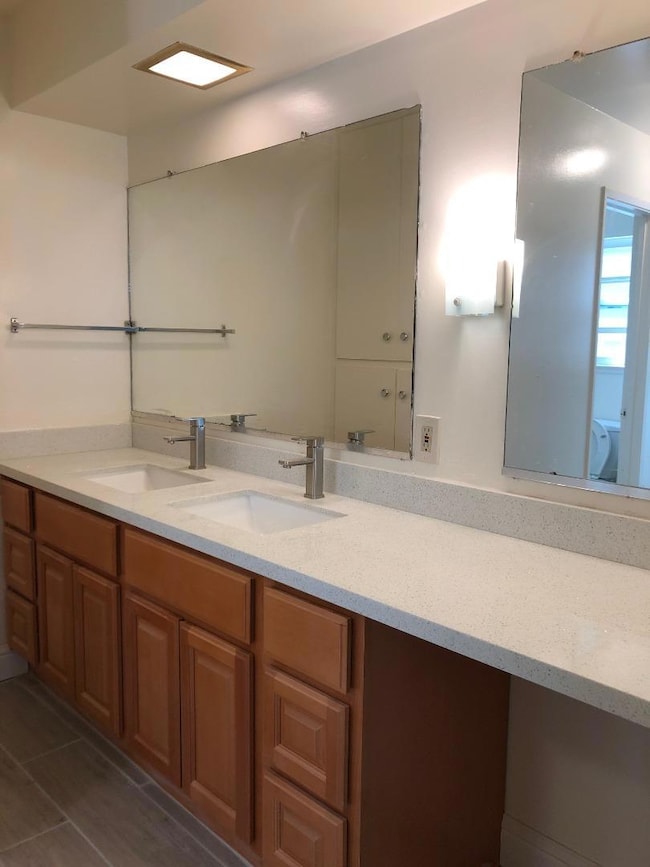
1121 Oakmont Dr San Jose, CA 95117
Blackford NeighborhoodHighlights
- Balcony
- Tile Flooring
- Washer and Dryer
- Moreland Middle School Rated A-
- Coin Laundry
- Courtyard
About This Home
As of July 2024Fantastic Opportunity: 2 Fourplexes for Sale! Can be purchased separate . Each custom-built fourplex features a spacious owner's unit. Every unit comes with its own private garage equipped with storage and automatic door openers.A central driveway provides ample off-street parking and a play area between this building and the adjacent property at 1117 Oakmont Dr., which is also for sale. Both properties are within walking distance of a school. The units have double-pane windows throughout, and most have been recently remodeled. Additionally, the buildings feature newer water heaters and have been well-maintained with no deferred maintenance. The unit details are as follows: one unit has four bedrooms and two bathrooms, encompassing 1,800 square feet, while the other three units each have two bedrooms and one bathroom, with 770 square feet each. The property also includes leased coin-operated laundry facilities, with tenants responsible for PG&E. Conveniently located near I-280 and CA-17, these properties make commuting a breeze.Don't miss out on this excellent investment opportunity!
Last Agent to Sell the Property
Coldwell Banker Realty License #01836865 Listed on: 05/28/2024

Property Details
Home Type
- Multi-Family
Year Built
- 1963
Lot Details
- 7,405 Sq Ft Lot
- Level Lot
- Sprinklers on Timer
- Grass Covered Lot
Parking
- 4 Car Garage
- Off-Street Parking
- Assigned Parking
Home Design
- Quadruplex
- Tile Roof
- Metal Roof
- Concrete Perimeter Foundation
Interior Spaces
- 3,987 Sq Ft Home
- 2-Story Property
- Fire and Smoke Detector
- Electric Oven
- Washer and Dryer
Flooring
- Laminate
- Tile
- Vinyl
Outdoor Features
- Balcony
Utilities
- Vented Exhaust Fan
- Heating System Uses Gas
- Separate Meters
- 220 Volts
- Individual Gas Meter
Listing and Financial Details
- Total Actual Rent $120,960
Community Details
Overview
Amenities
- Courtyard
- Coin Laundry
Building Details
- 4 Leased Units
- Gardener Expense $1,020
- Insurance Expense $2,596
- Maintenance Expense $16,102
- Other Expense $4,320
- Utility Expense $6,119
- Trash Expense $2,615
- Operating Expense $47,391
- Gross Income $117,754
Similar Homes in the area
Home Values in the Area
Average Home Value in this Area
Property History
| Date | Event | Price | Change | Sq Ft Price |
|---|---|---|---|---|
| 07/11/2024 07/11/24 | Sold | $1,900,000 | -5.0% | $477 / Sq Ft |
| 06/16/2024 06/16/24 | Pending | -- | -- | -- |
| 05/28/2024 05/28/24 | For Sale | $1,999,000 | -- | $501 / Sq Ft |
Tax History Compared to Growth
Agents Affiliated with this Home
-
Michaela Kusner

Seller's Agent in 2024
Michaela Kusner
Coldwell Banker Realty
(408) 718-0743
2 in this area
18 Total Sales
-
Nneka Jenkins

Buyer's Agent in 2024
Nneka Jenkins
Coldwell Banker Realty
(408) 391-7083
2 in this area
235 Total Sales
Map
Source: MLSListings
MLS Number: ML81967174
APN: 299-17-039
- 1119 Topaz Ave
- 3983 Will Rogers Dr
- 1112 Nottingham Place
- 3856 Williams Rd
- 4132 De Mille Dr
- 4172 Will Rogers Dr
- 3819 Underwood Dr
- 1323 Wylie Way
- 1141 Saratoga Ave
- 1389 Stockbridge Dr
- 1010 Polk Ln
- 3554 Andrea Ct
- 721 Hibiscus Place
- 3598 Payne Ave Unit 5
- 1497 Phoenix Dr
- 1325 Merrivale Square W
- 1279 Burkette Dr
- 4640 Piper Dr
- 4640 Venice Way
- 4373 Blackford Ave
